
KPMB completes new pavilion for New Brunswick’s public art collection
[ad_1]
A curved colonnade fronts this extension to the Beaverbrook Art Gallery in Fredericton, creating an airy new lobby for the art gallery and completing the institution’s expansion.
The Harrison McCain Pavilion was completed in 2022 in the New Brunswick capital by KPMB Architects, a Canadian studio based in Toronto.
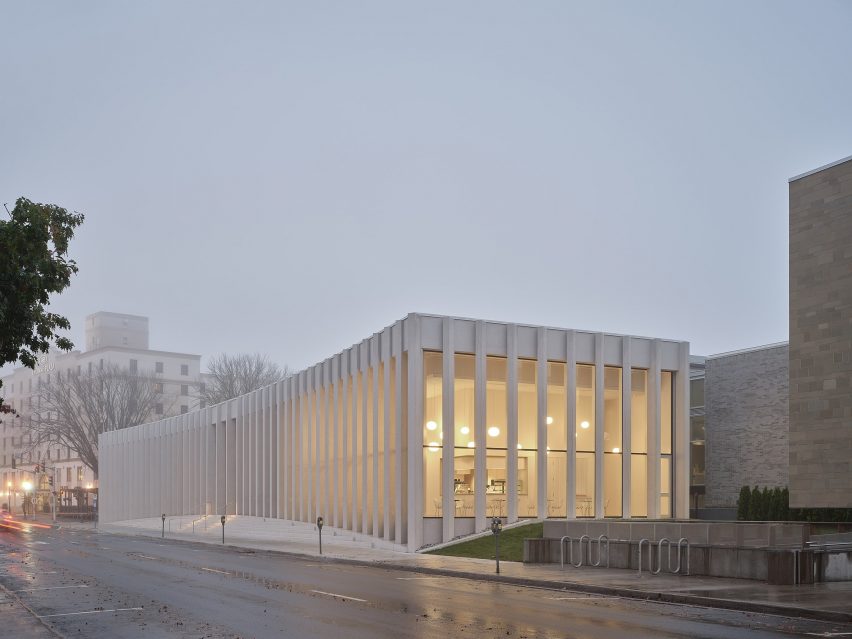
The 9,000 square-foot (836 square metres) structure acts as a new lobby for the gallery.
At the front of the building, the roof projects out towards Queen Street and is supported by precast concrete columns that are set at slightly different angles, pointing towards the front door.
This arched colonnade, which the architects also refer to as a “front porch,” creates a covered entrance for the new ramp into the building.
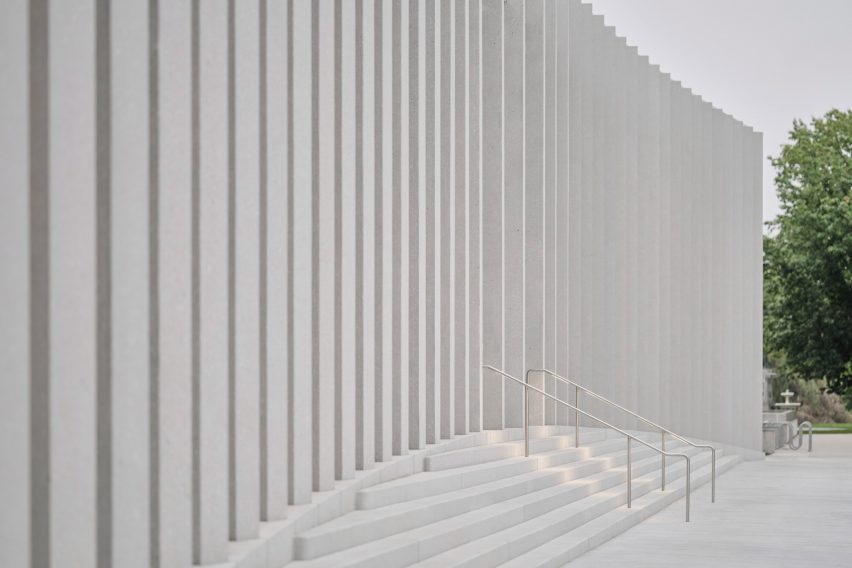
“Designing the Harrison McCain Pavilion for the Beaverbrook Art Gallery presented an important opportunity to provide a greater sense of inclusivity and accessibility into a Fredericton landmark,” said KPMB founding partner Shirley Blumberg.
“We hope the new addition will become a catalyst for even more meaningful engagement with the community.”
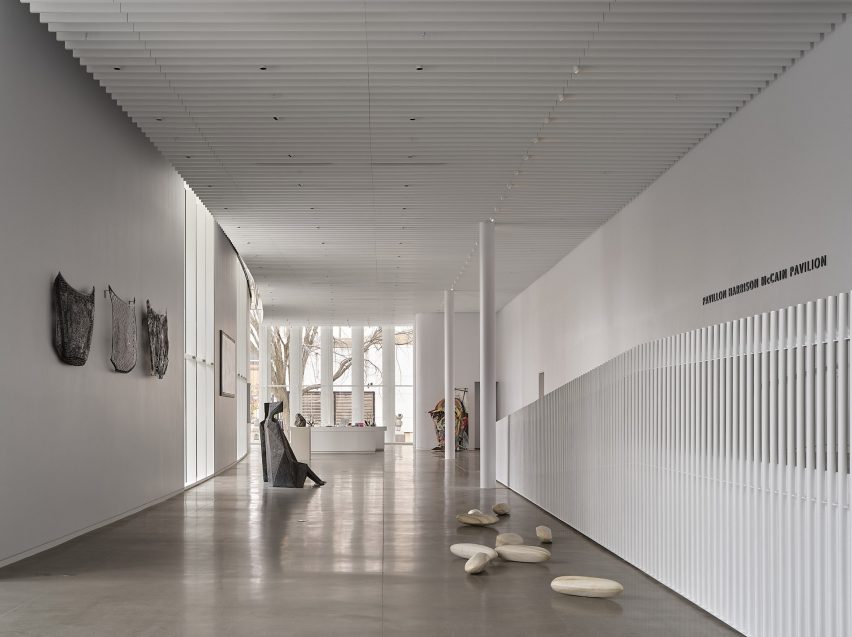
At one end of the space, a fireplace anchors the cafe and communal areas, creating a cosy atmosphere for museum visitors.
All of the pavilion’s exterior walls are made of full-height glass that brings ample daylight to the interiors.
The new pavilion is situated across from the Legislative Assembly of New Brunswick.
Its prominent location led the architects to choose materials that would relate to the historical context around it.
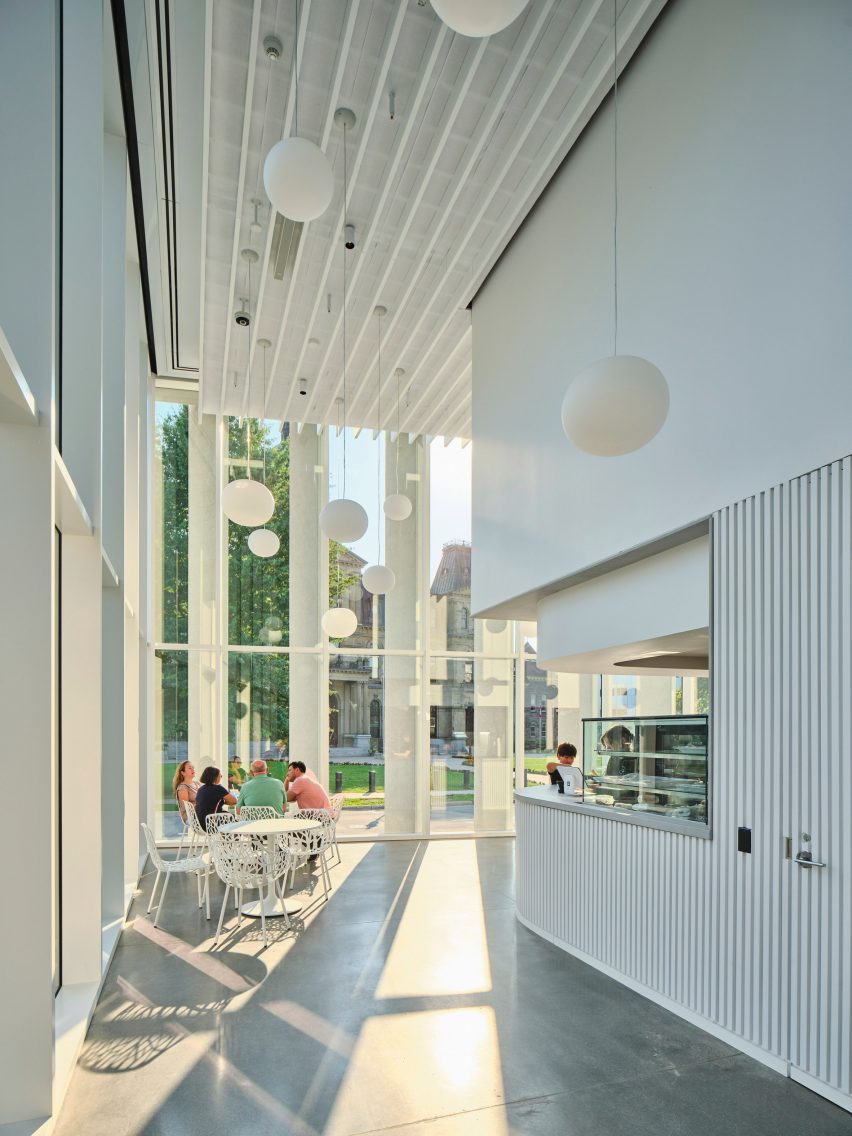
“Through the structure’s fanned facade, passersby are given the opportunity to engage with the provincial art collection from Queen Street, peering into the new public spaces,” said KPMB Architects.
“Rendered in precast concrete and glass, the facade’s understated and gentle curve reflects that of Queen Street and the Saint John River with a classical colonnade that recalls the area’s porticos and porches,” KPMB Architects explained.
The interiors include new ticketing facilities, membership desks, a gift shop and a cafe.
Most importantly, the gallery envisions the expansive, double-height space as a venue for community engagement, and has placed works from its collection on display within the public areas.
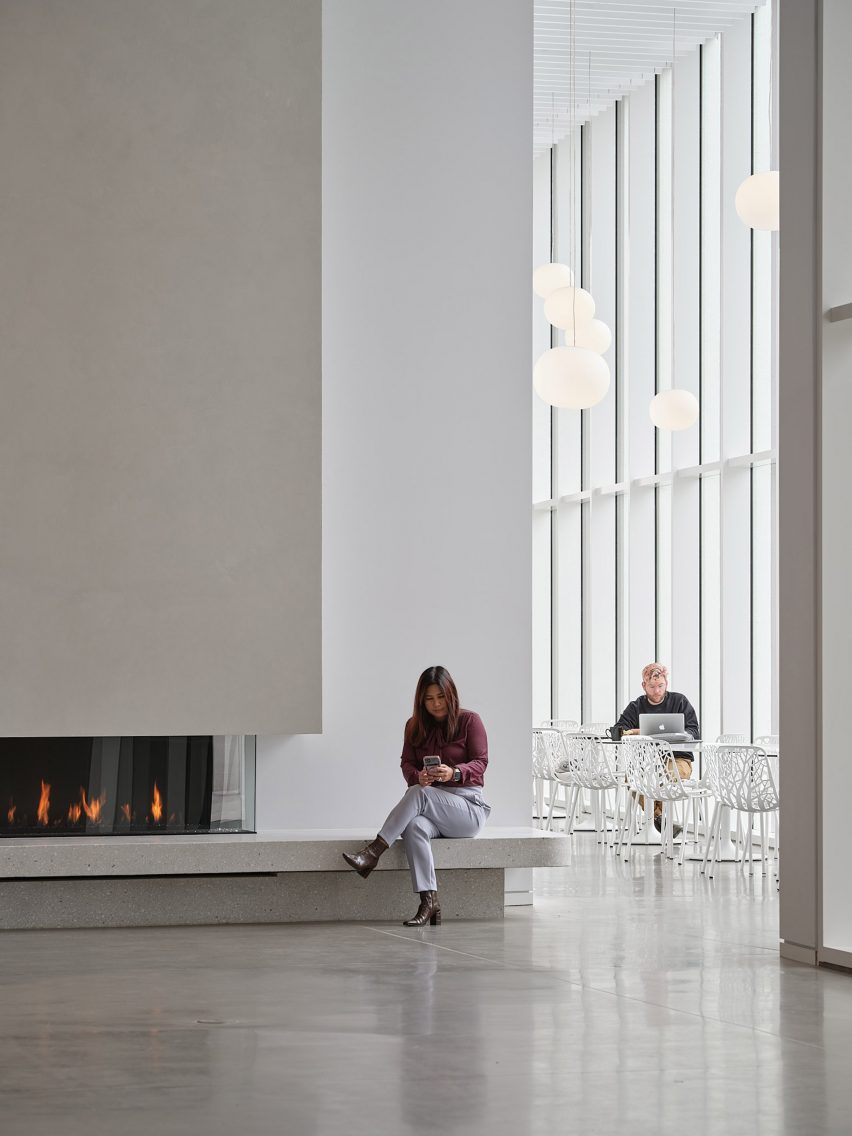
“We are very excited to welcome the public to view the newest expansion to the Beaverbrook Art Gallery,” said gallery director Tom Smart.
“The Harrison McCain Pavilion is breathtaking. This comfortable, spacious addition to our gallery is a contemporary take on the existing architecture in the city,” Smart added.
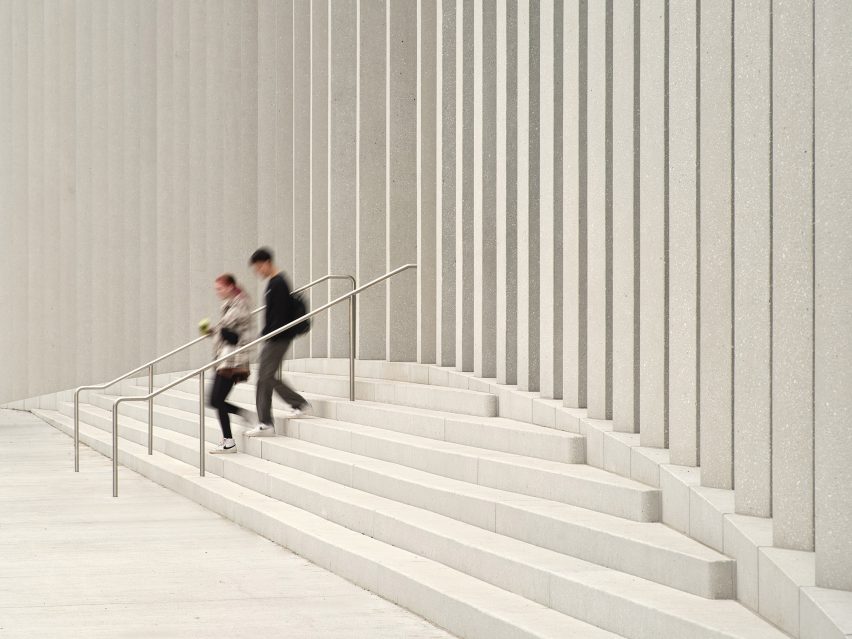
The Beaverbrook Art Gallery was established in 1959 and supported by Sir Max Aitken, also known as Lord Beaverbrook. The works he personally collected were bequeathed to New Brunswick’s Provincial collection in 1994.
Other new gallery spaces include the private residence, studio, and gallery of the Canadian artist Charles Pachter in Toronto’s Chinatown neighbourhood, and a proposed expansion to the Portland Museum of Art by Lever Architecture.
The photography is by Doublespace Photography.
Project credits:
KPMB team: Shirley Blumberg (partner), Matthew Wilson (senior associate), Francesco Valente-Gorjup (associate), Jinsu Park, Jonathan Santaguida, Lukas Bergmark, Ramin Yamin, Gerald DesRochers
Structural engineers: Eastern Designers and Company Ltd
Mechanical engineers: Crandall
Electrical engineers: RSEI Consultants Ltd
Lighting consultant: DotDash
Signage consultant: Entro
Building science consultant: JMV Consulting
Acoustical consultant: Aercoustics
[ad_2]





