
Textured walls enclose Maricel’s House in Argentina by Edgardo Marveggio
[ad_1]
Argentine architect Edgardo Marveggio has designed an asymmetrical home in Córdoba for his ex-wife that features a waffle-slab roof and walls covered in thick plaster.
Maricel’s House is located in Morrison, an agricultural town in Argentina‘s Córdoba province. The two-storey dwelling sits within a neighbourhood with low-scale buildings.
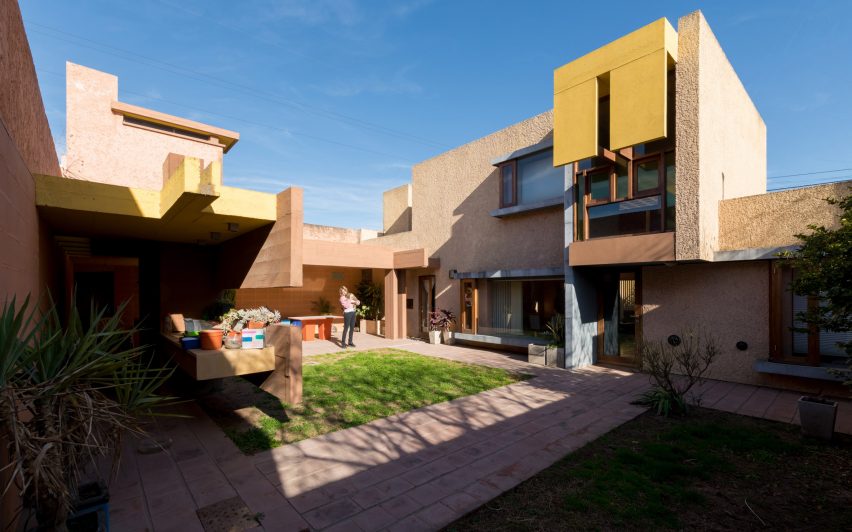
The client was architect Edgardo Marveggio’s ex-wife, and the two worked closely together on the project, from the big concepts to the finest details.
Roughly rectangular in plan, the 250-square-metre house is composed of intersecting bars, boxes and planes. Facades consist of exposed concrete and thick plaster.
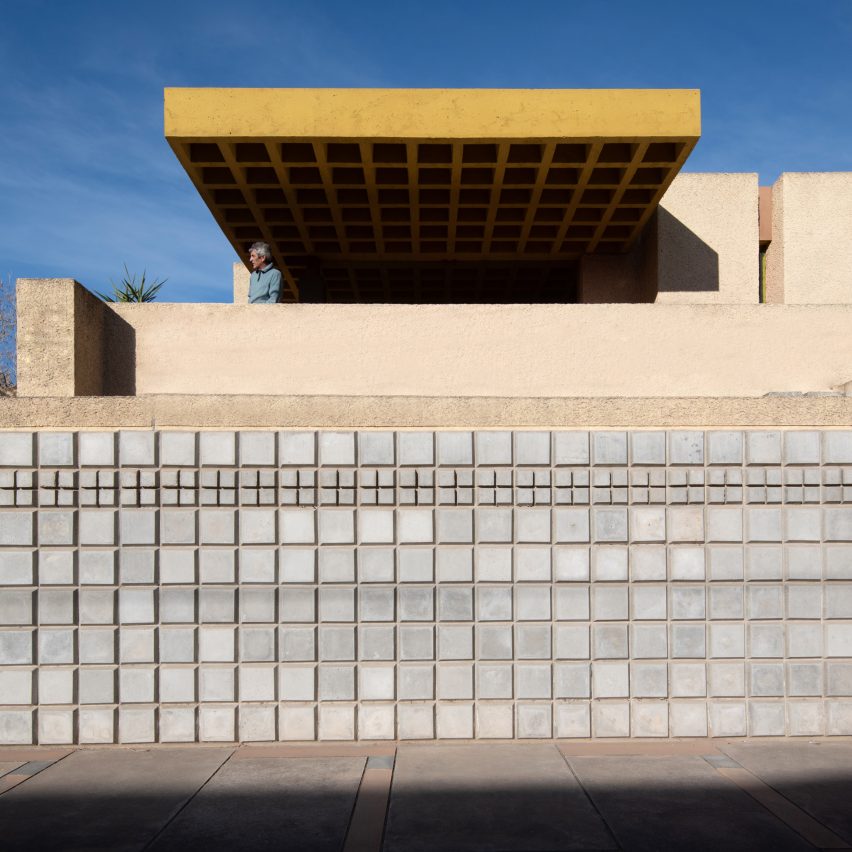
The home has a small front garden and a backyard. The property is surrounded by walls that block views from the street and neighbouring structures.
“This gives shape to the main idea – to provide privacy from the public and the roadside,” the architect said.
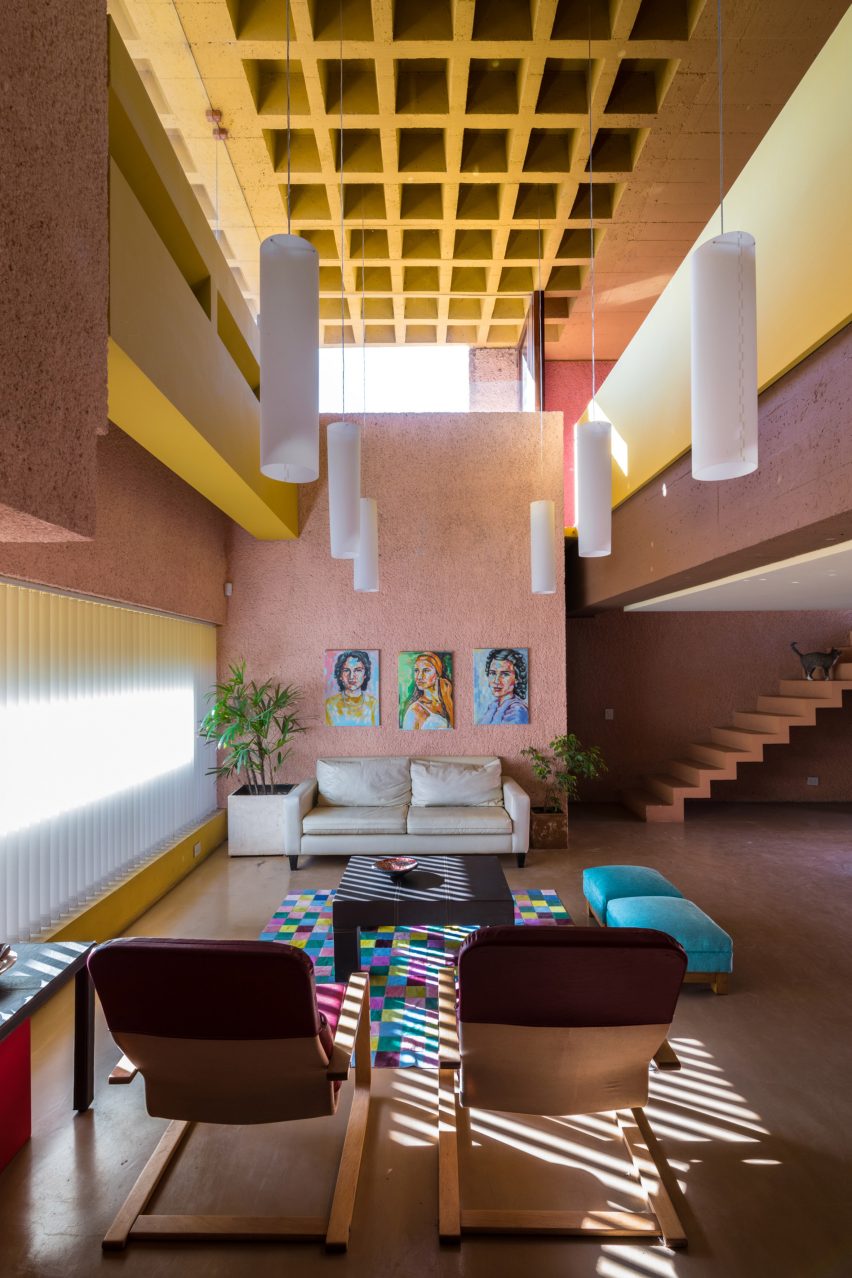
The only place where the home gestures toward the street is found on the upper portion of the front elevation, where a yellow, waffle slab extends over a patio.
Inside, the home is designed to be dynamic and flexible.
The ground level encompasses a bedroom suite, a kitchen and an open area for dining and lounging.
“The central module, which is double-height and has zenithal light and waffle slab, becomes the focal point and linking spot of the whole building,” the architect said.
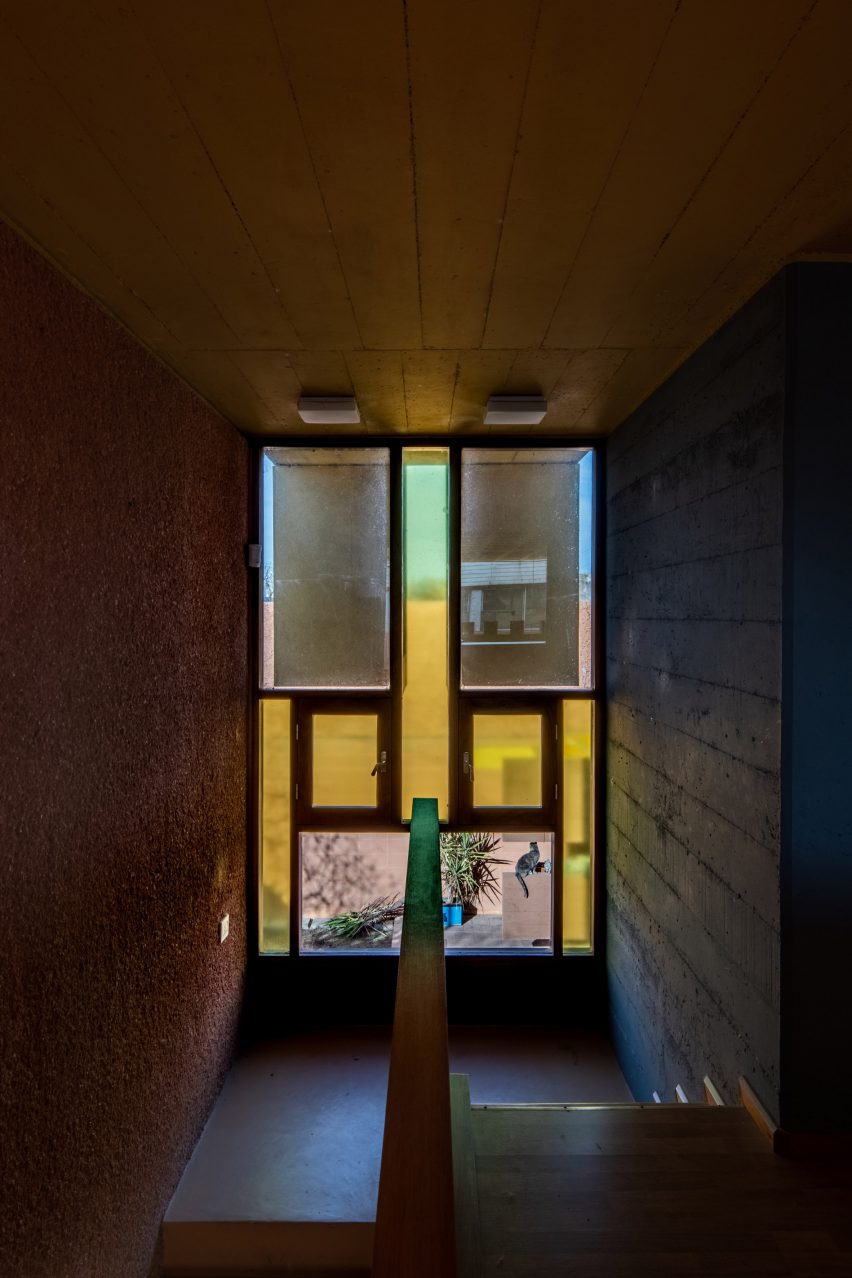
The top floor holds a bedroom. The two levels are connected by a concrete floating staircase, which was envisioned as a sculptural element.
Rooms are fitted with contemporary furnishings and artwork.
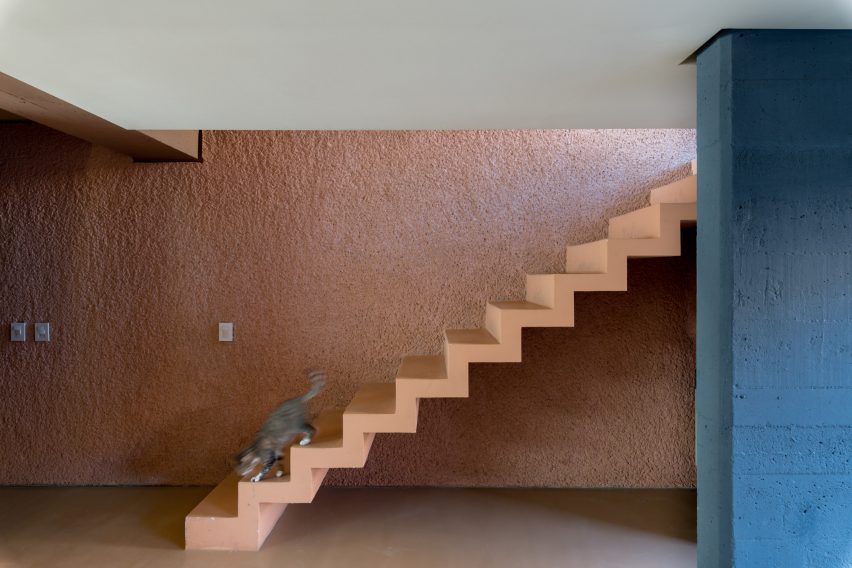
Just off the main living space is the rear yard, which features paved walkways, a small lawn, a covered dining area and another sheltered area for gardening and cooking.
Other projects in the Córdoba province include a house by PSV Arquitectura that consists of overlapping layers of concrete and stone, and a concrete building by a team of architects that holds a trio of tall, skinny residences.
The photography is by Gonzalo Viramonte.
Project credits:
Architect: Edgardo Marveggio
Engineer: Alberto lainatti
[ad_2]





