
Mariano Fiorentini creates concrete Casa Golf in Argentina
[ad_1]
Local architect Mariano Fiorentini has completed an Argentinian house next to a golf course that was designed to look like a “huge block of concrete”.
Casa Golf is located within a gated community on the outskirts of Rosario, a large city in the Santa Fe province of Argentina. Designed for a couple with three children, the home sits on a 2,000-square-metre plot overlooking a golf course.
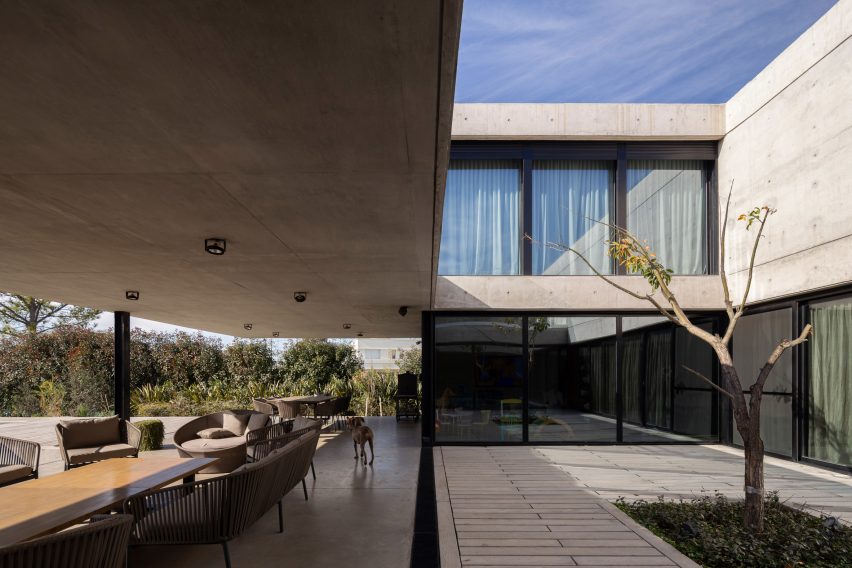
Local architect Fiorentini sought to find a balance between open and private, natural and urban, and large and domestic at the house.
“In addition to maximising land use to respond to an extensive program of needs, the project explores the duality inherent to this type of urbanisation,” the architect said.

Rectangular in plan, the 838-square-metre home has three levels – a main floor with communal spaces, a more private upper level and a basement for leisure purposes.
Exterior surfaces consist of dark-hued stucco and exposed concrete, with windows covered with aluminium shutters. The home is closed off in the front but opens up in the rear, where it looks toward the golf course.
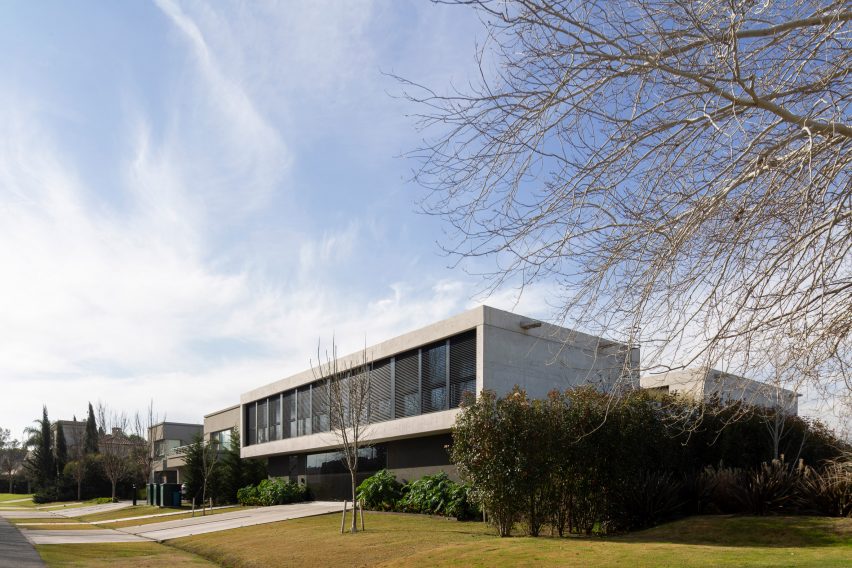
The front-facing elevation comprises a box that slightly cantilevers over the level below. This front face has two voids, the architect said.
One is a garage near the centre of the elevation. The other is a side pathway, which connects to the home’s main entry door and a rear barbecue area.
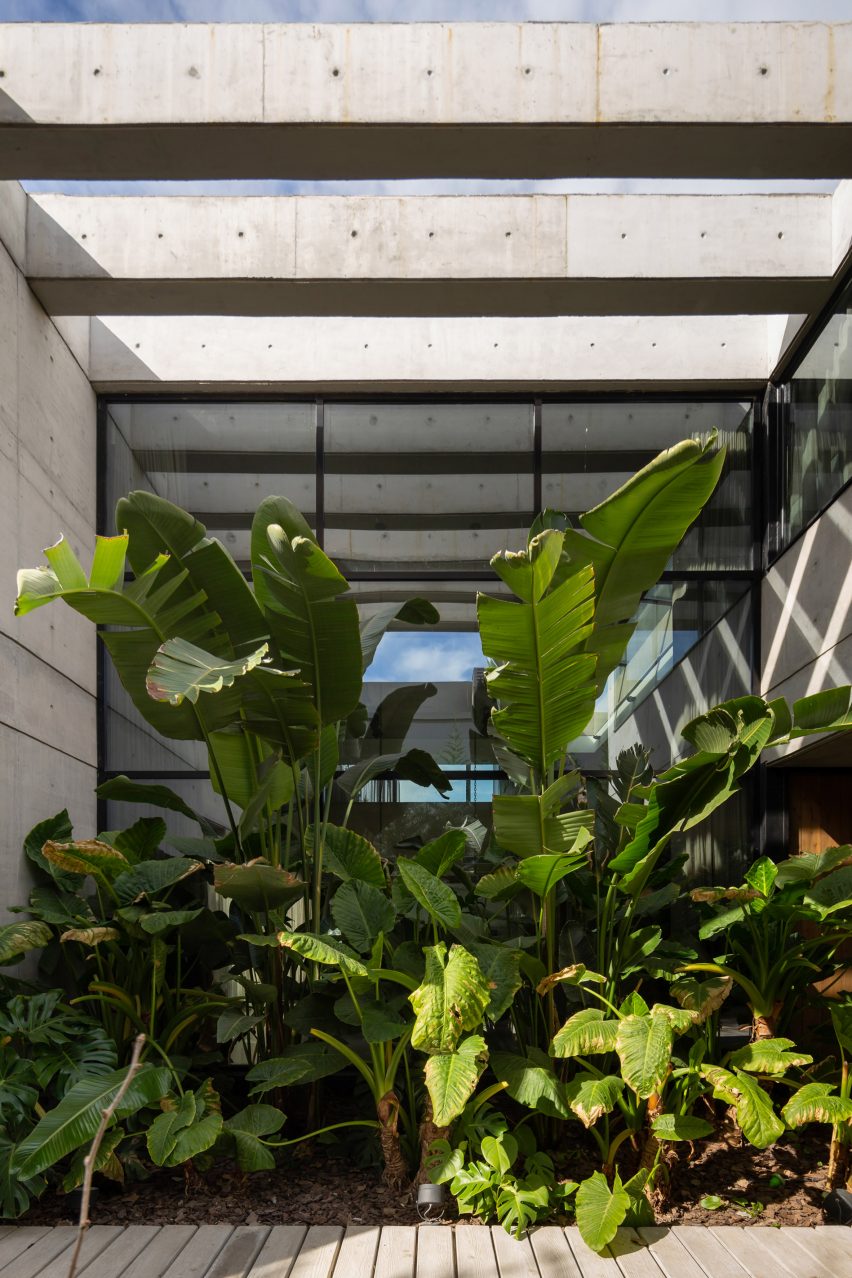
“From the outside, the house is perceived as a solid unit, like a large, concrete container that floats austerely over two voids,” the architect said.
“From there, the huge block of concrete unfolds toward the landscape and mirrors the undulating topography of the golf course to generate a zigzagging series of fills and voids.”
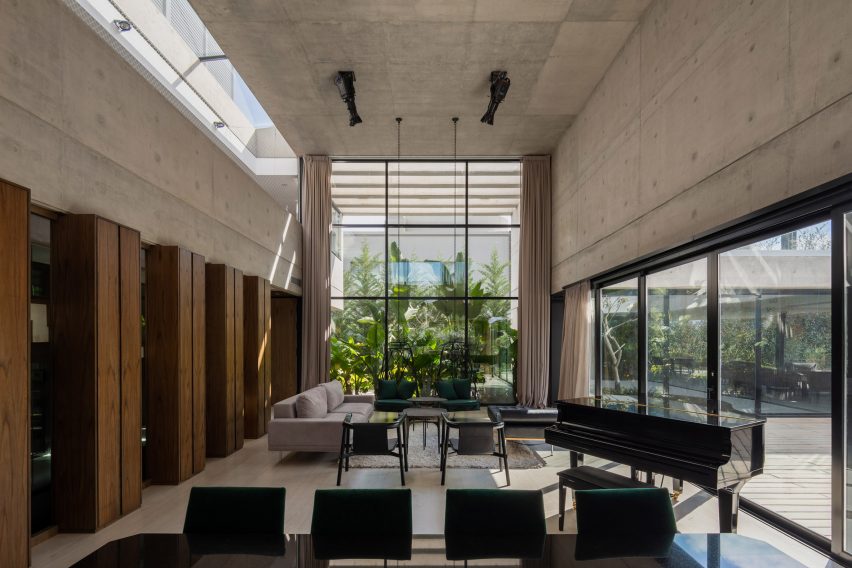
The home’s entrance sits adjacent to a lush garden covered with a pergola made of concrete beams.
Within the dwelling, there is a centrally placed, double-height living room that was designed to protect “the intimacy of family life”. Openings surround the room and bring in daylight.
The openings include a covered patio, a glazed wall lining the garage, and several windows offering sight lines of upper-level terraces and the sky.
“The large glazing of these intermediate spaces – with their contrast of transparencies and reflections – place the living room in the great ‘all-seeing eye’ by organically integrating all the activities of the house,” the studio said.
“This creates a domestic and pleasantly controlled environment within a large-scale spatial proposal.”
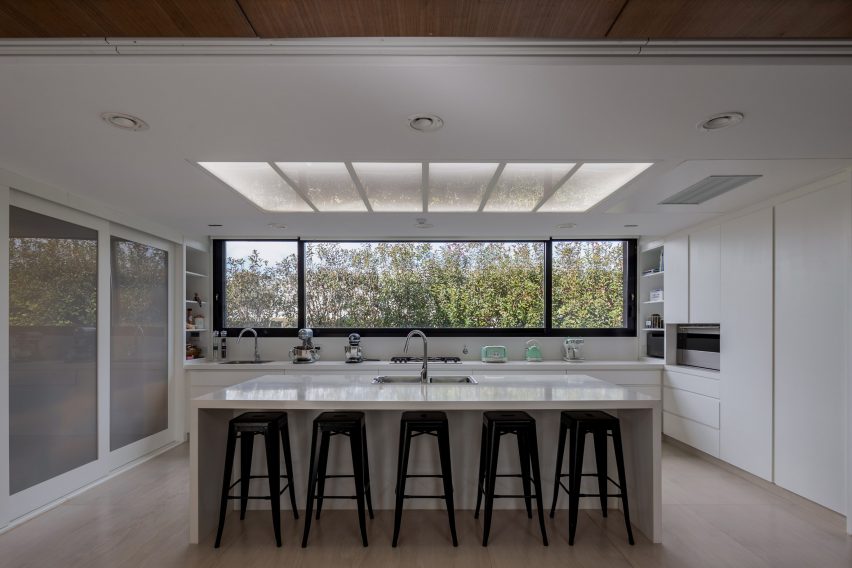
Interior finishes include concrete walls, porcelain flooring and rich-toned wood.
In the communal spaces, tall, gauzy curtains modulate the amount of light flowing into the home.
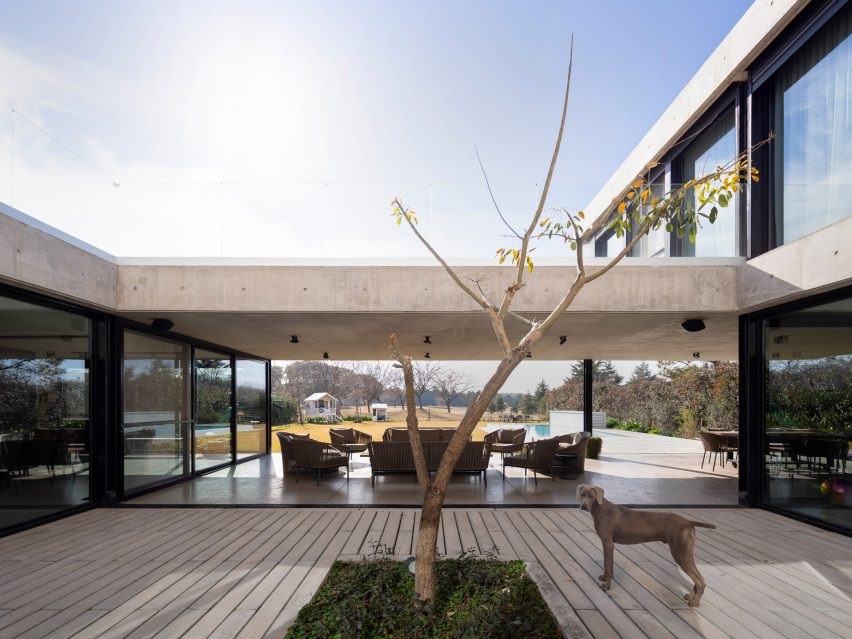
Stretching along the west bank of the Paraná River, Rosario is the third most populous city in Argentina.
Other recent projects in the city include a housing complex by BBOA that features white brick walls and angled roofs and a long concrete house by Pablo Gagliardo with a roof slab that dramatically extends over a patio and staircase.
The photography is by Ramiro Sosa.
Project credits:
Architect, project manager and interior designer: Mariano Fiorentini
Collaborators: Paulina Medina, Joana Severini, Leonel Bertuccelli, Ignacio Foyatier
Constructors: Edilizia, Constructions Developments
Structural calculations: Sergio Faci, Federico Zegna Rata
Lighting advisor: Fernando Piedrabuena
Acoustics advisors: Pablo J. Miechi, Vivian Pasch
Landscaping: Flora Martín
[ad_2]





