
Ten design projects from Pratt Institute School of Design in New York
[ad_1]
Dezeen School Shows: a digital experience that lets users explore historical architecture and a project that aims to reestablish connections that were lost due to Covid-19 feature in Dezeen’s latest school show by Pratt Institute of Design.
Also included is a project that questions how space can nourish the human body and mind, and a kindergarten that aims to foster empathy between neurotypical and autistic children.
Institution: Pratt Insitute of Design
School: School of Design
Course: Interior Design
Tutors: David Foley, Tania Branquinho, Irina Schneid, John Nafziger, Claudia Hernandez, Alex Schweder, Nina Freedman, Karin Tehve, Alison Snyder, Melissa Cicetti and Edwin Zawadzki
School statement:
“The Interior Design program at Pratt Institute prepares students to engage in critical inquiry through theoretical and applied research, establishing them as innovators and leaders in the field of interior design.
“The curriculum addresses emerging and innovative technologies and sustainable practices, interdisciplinary collaboration, sustainable practices, and issues of ethical and social responsibility in a diverse and global context.
“Seeing the possibility of design as an agent of change, Interior Design at Pratt expands the potential of professional practice, design education and our understanding of the built environment.”
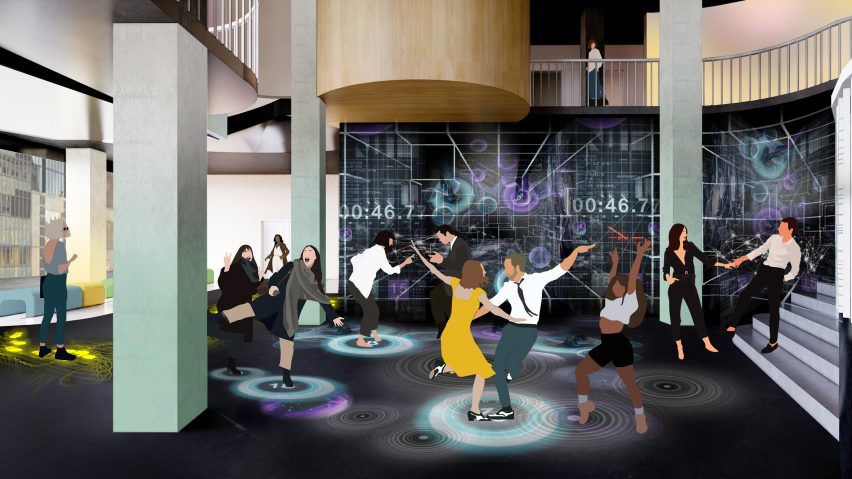
Interplay by Chen Zhong
“Located at the heart of the Union Square Park neighborhood, this thesis reimagines the interior as an incubator for spontaneous encounters and the unexpected interplay between strangers, seeking to reestablish interpersonal connections that are lost due to quarantine and Covid-19.
“Physical interactions are augmented by digital play, stimulating communal engagement, sensorial experiences and modular transformation.”
Student: Chen Zhong
Course: MFA Interior Design
Tutor: Irina Schneid
Email: czhong[at]pratt.edu
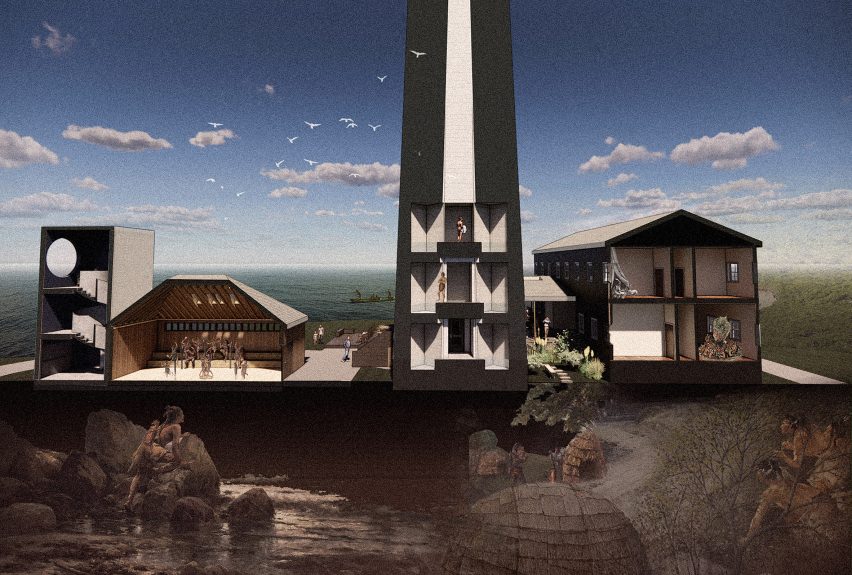
Returning Lost Land on a Retreating Landscape by Tiffany Paler
“Intertwining the vulnerabilities of time, space and people, this project focuses on the reinstatement of the Montaukett Tribe at Montauk Point.
“It documents the transformative process of erosion and considers how architectural ruins can activate a place of commemoration of what was lost and what remains.”
Student: Tiffany Paler
Course: BFA Interior Design
Tutor: John Nafziger
Email: tpaler[at]pratt.edu
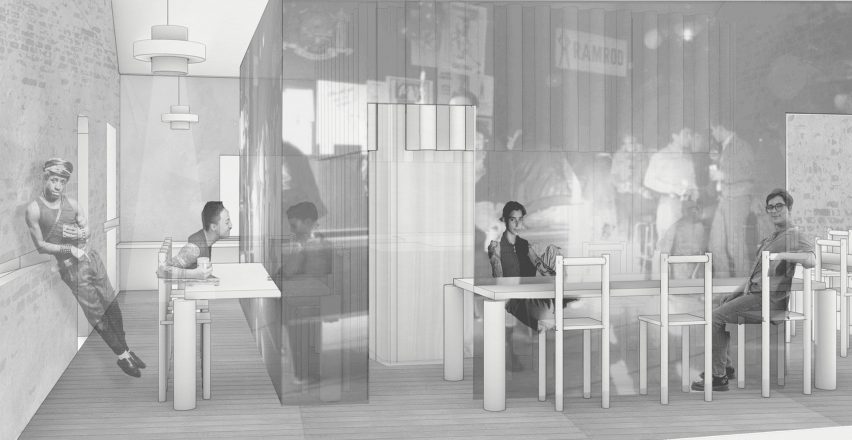
Queer Threads by Omar Aqeel
“This thesis project aims to develop a queer spatial strategy in which design can be leveraged to deconstruct preconceived binary restraints of the interior environment, specifically focusing on how interstitial conditions can mediate levels of awareness, connection, and intimacy between users.
“In a world of forgotten past and disappearing physical spaces, this thesis project aspires to create a space that facilitates celebration, engagement, and restoration by developing an adaptable interior language that provides accessibility and connection within all the various networks of queer identity.”
Student: Omar Aqeel
Course: MFA Interior Design
Tutor: Claudia Hernandez
Email: oaqeel[at]pratt.edu
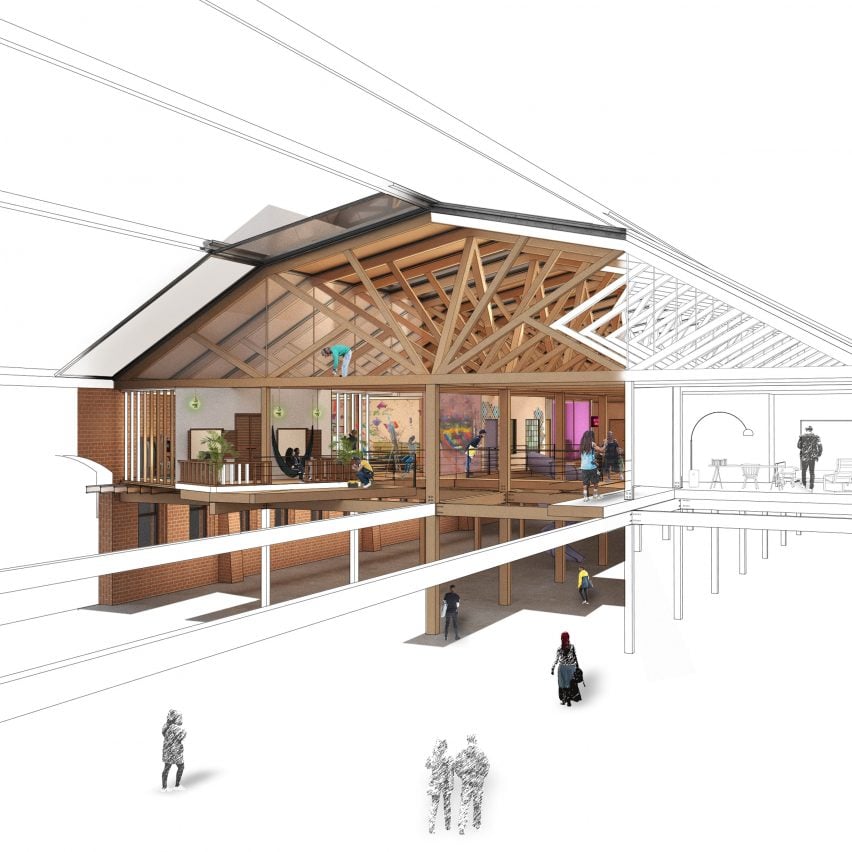
A Part of Something by Alessandra Lucia Clemente Pilade
“A Part of Something explores the possibility of equity between the built environment and inhabitants through participatory design.
“By newly conceptualizing people about to exit New York’s foster care system as the makers of their domestic space, this thesis proposes their agency in a way that reworks physical systems of power.”
Student: Alessandra Lucia Clemente Pilade
Course: BFA Interior Design
Tutor: Alex Schweder
Email: acleme24[at]pratt.edu
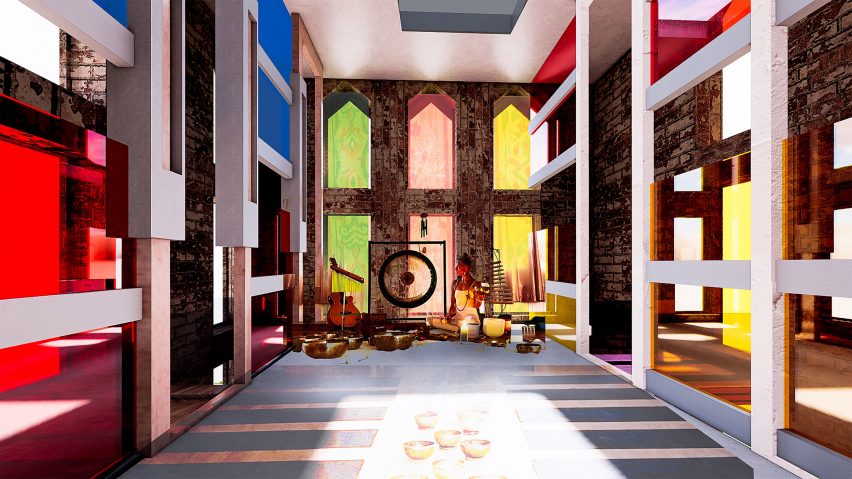
A Cultural Urban Instrument by Kavya Garg
“This thesis investigates the intervention of performative scapes into historical settings.
“It aims to initiate a poetic dialogue between the old-new, and the local and global, which imagines, transforms and recultivates places of cultural significance.”
Student: Kavya Garg
Course: MFA Interior Design
Tutor: Nina Freedman
Email: kgarg290[at]pratt.edu
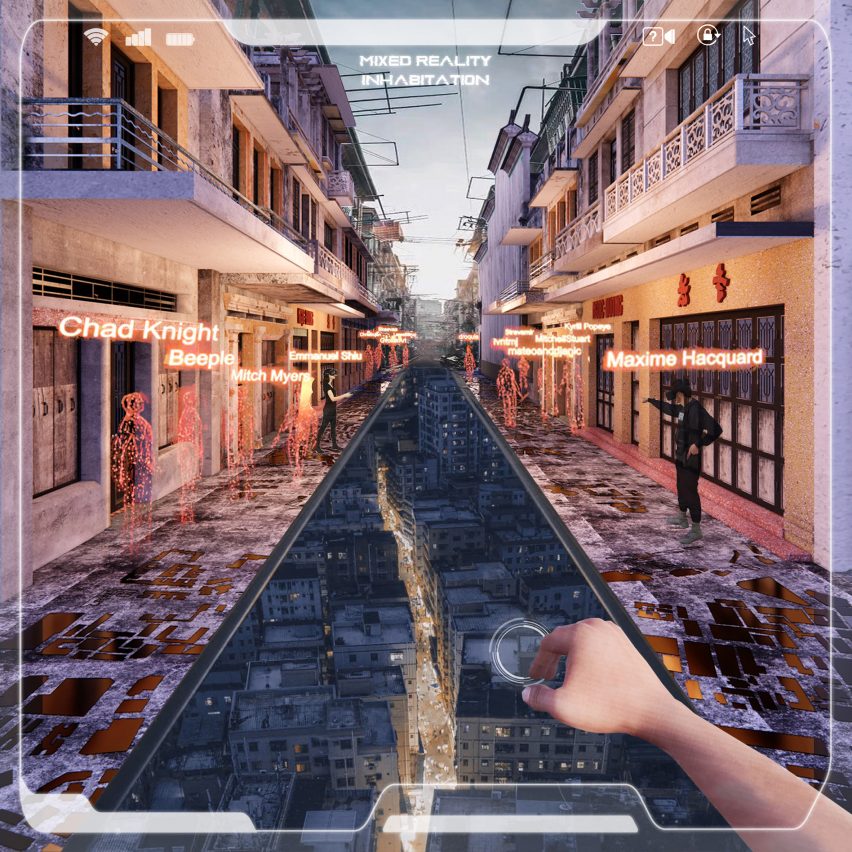
Mix Reality Inhabitation by Elodia Wei
“This project proposes a duality of spatial experience to inspire an exploration of historical architecture and artifacts.
“To preserve the vernacular architecture that faces demolition, its physical presence is paradoxically augmented using virtual digital technologies including augmented reality, virtual reality and mixed reality.”
Student: Elodia Wei
Course: BFA Interior Design
Tutor: Karin Tehve
Email: zwei5[at]pratt.edu
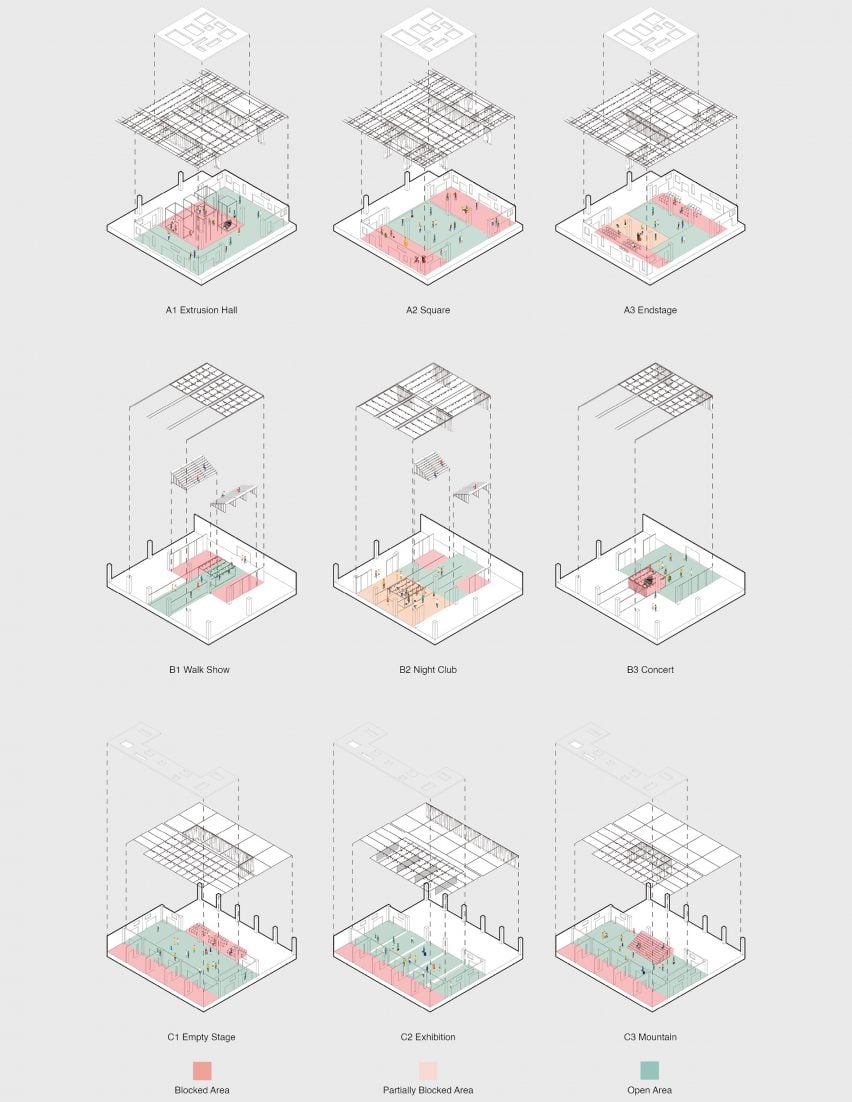
Heterotopic Theater by Haochen Xuan
“As a glimpse into the Differential Space envisioned by Michel Foucault and a succession to David Wiles’ theory of the performance as rearranging social identity, Heterotopic Theater implants the concept of performance into NYC’s Port Authority Bus Terminal, as a series of intermixed pursuits for an ideal spatial citizenship.”
Student: Haochen Xuan
Course: MFA Interior Design
Tutor: Alison Snyder
Email: hxuan2[at]pratt.edu
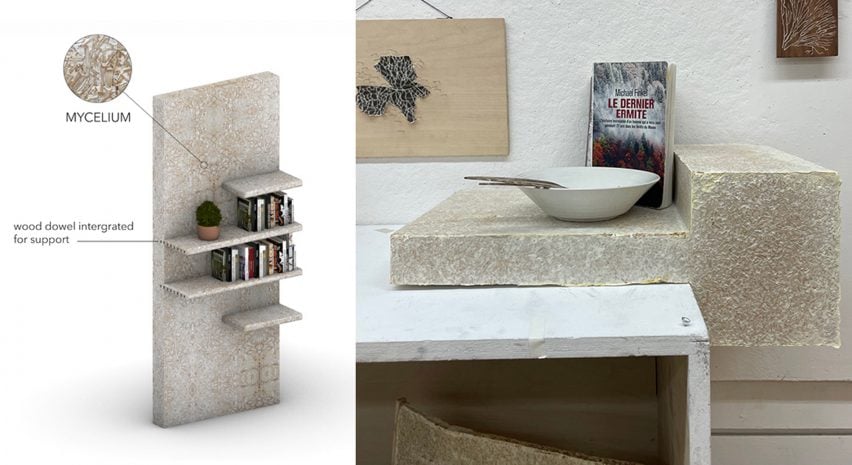
Cycle Living & Farming by Clara Zlotkin
“Cycle Living & Farming questions how a space can stimulate and nourish the human body and mind towards a simpler lifestyle for a sustainable future.
“This project will give a roof to people between 18 and 30 years old that have a difficult time finding their place in society because of social-economic barriers.
“It will also serve as a learning environment for life skills and important values for a sustainable future. Here they will be able to learn how to cultivate vegetables for better health outcomes and use their hands to create everyday objects made of biodegradable materials.”
Student: Clara Zlotkin
Course: BFA Interior Design
Tutor: Melissa Cicetti
Email: czlotkin[at]pratt.edu
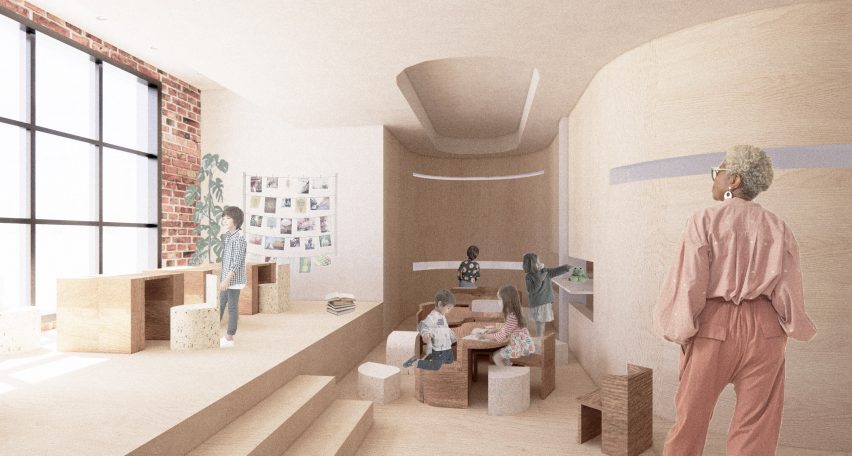
Learning [Space] by Wen-Ching Ting
“This project redefines an educational space as a way to foster empathy in an integrated kindergarten with neurotypical children and children with autism spectrum disorder (ASD).
“It does this by implementing strategies to adapt the interior to provoke physical and cognitive spatial perspective training to trigger better emotional understanding.”
Student: Wen-Ching Ting
Course: MFA Interior Design
Tutor: Edwin Zawadzki
Email: wting4[at]pratt.edu
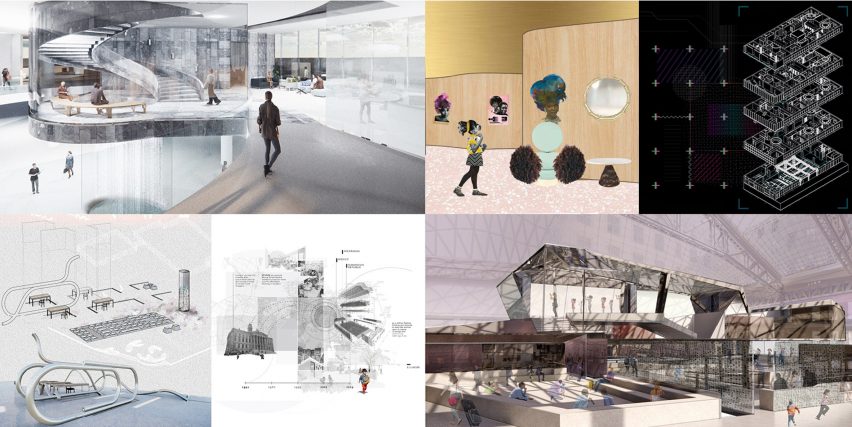
Various projects:
Clockwise from top left:
Seeing and Being in Space by Xiaohan Zhou (BFA Interior Design)
Growing Potential by Erica Naimah Yasmin Matin (BFA Interior Design)
The VR+ by YueZhu Han (MFA Interior Design)
Cultural Mosaic: Building connections across cultures by Ga Young Park (MFA Interior Design)
Productive Collisions: A Mixed-use Building For The Community by Iris Lee (BFA Interior Design)
Surrealist Collisions by Kaelee Helms (MFA Interior Design)
Partnership content
This school show is a partnership between Dezeen and Pratt Institute of Design. Find out more about Dezeen partnership content here.
[ad_2]





