
Unism aims to create “factory of the future” in Ecopet masterplan
[ad_1]
Promotion: Warsaw-based architectural studio Unism has unveiled its plan to create a subterranean factory for food packaging company Ecopet in Poland.
A flagship factory located near the city of Lublin will be the centre piece in Unism‘s wider masterplan, which aims to become a blueprint for large scale developments in rural landscapes.
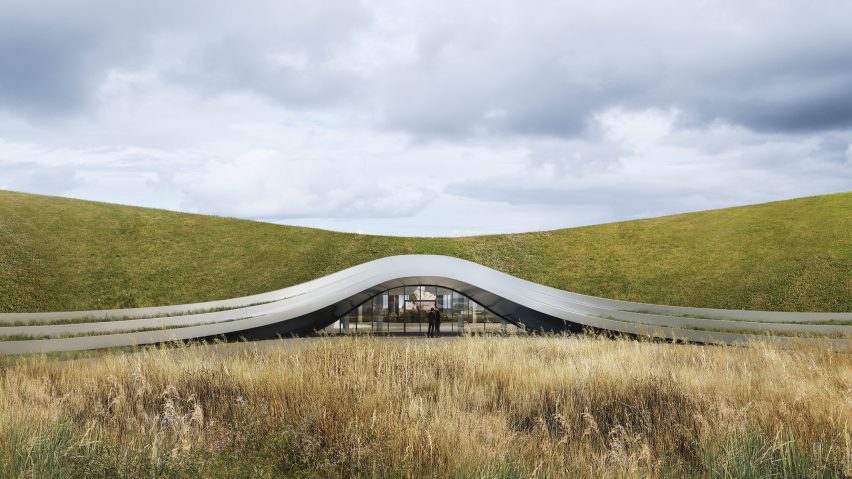
Developed in collaboration with Arup, the project will include a subterranean factory that will be arranged around an above ground visitor centre hidden beneath a green rooftop.
The factory’s rooftop will be equipped with a geometrical pattern to reference and blend into the rural landscape.
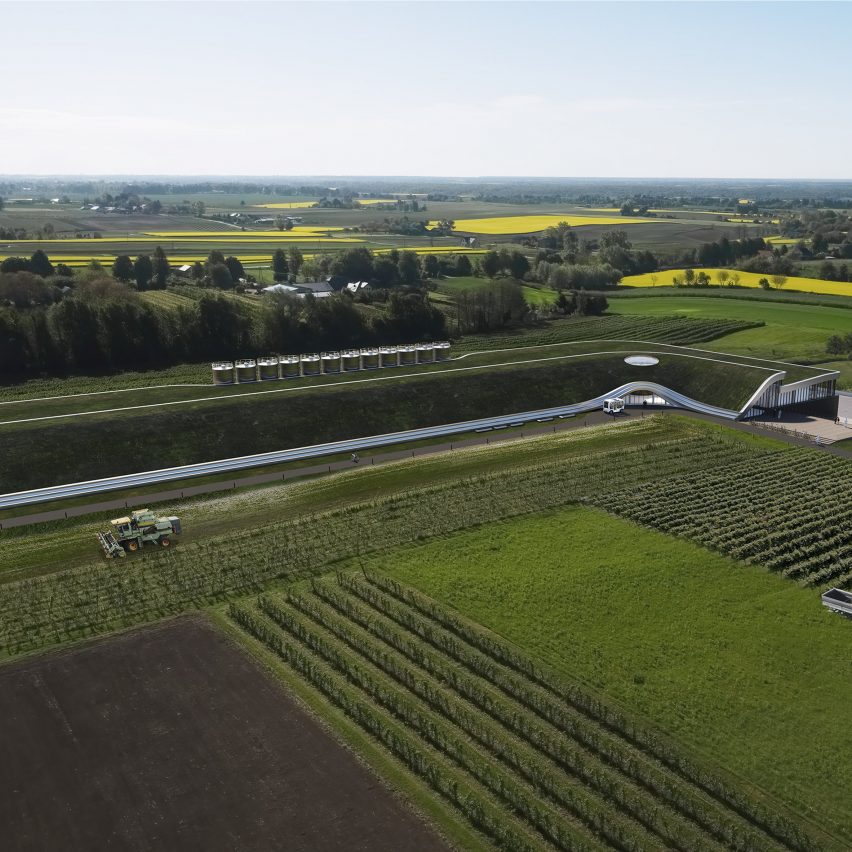
“The site is positioned on the narrow and gully topography with a six-metre-high difference,” said Unism. “The peculiar gully landscape of the site creates an opportunity to propose a subterranean factory blended in the environment.”
The factory’s upper level will be open to the public and will include the visitor centre, conference facilities and a research centre dedicated to the “advancements in ecological packaging” as well as adequate workspaces for office staff.
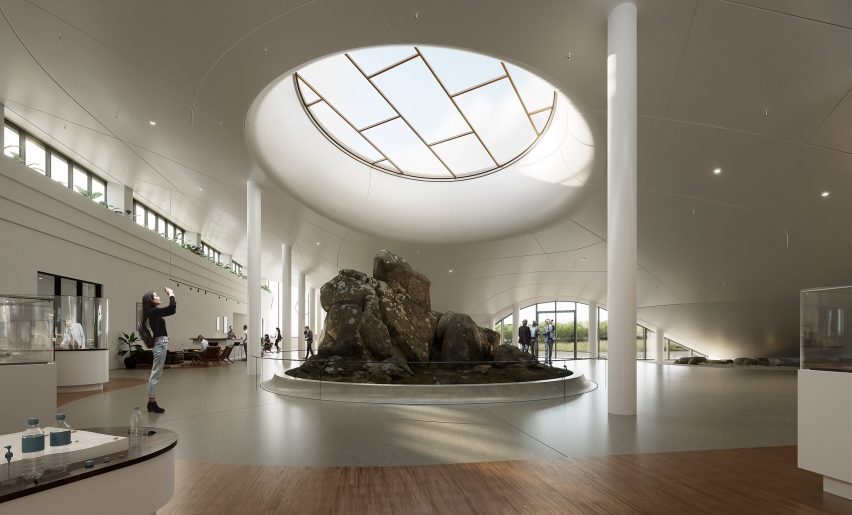
The visitor centre is described by Unism as “the very heart of the design”, and the sinuous space will be topped with a large, circular rooflight illuminating a central geological display.
An ambient waiting area will be arranged around the display, which will also include a café for the factory’s guests.
The subterranean factory floor will have a linear layout that contains three main areas – a storage space for raw materials, an area for product production and storage for finished products.
Unism says it has been working closely with the client and their technology consultants to also implement “automation of the production line and a use of autonomous mobile robots in storage facilities to increase the production outputs”.
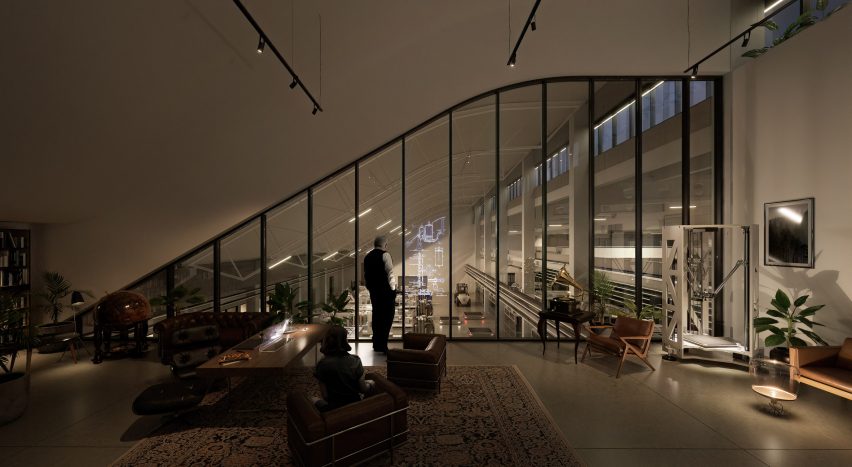
The upper level of the factory will also be equipped with floor to ceiling windows allowing office managers to oversee the entire production process from above.
Surrounding the factory, Unism plans to develop housing that will “respect typology and scale of local villages” and help boost investment in the area. The housing will be set alongside corn fields that will be harvested to create raw materials for Ecopet’s sustainable packaging material.
The level difference across the site will also allow the architects to create a quiet pedestrian route in the fields, which is separate from “noisy vehicle movement behind the factory”.
Unism says there is great scope for its masterplan to be used as a model for the “factory of the future” as many factories in Poland are not sensitive to rural environments.
“Unlike a typical large-scale industrial development, the Ecopet factory aims to stay symbiotic with nature by blending its form with the local landscape,” said Unism. “We hope it will become a blueprint for similar projects in the area.”
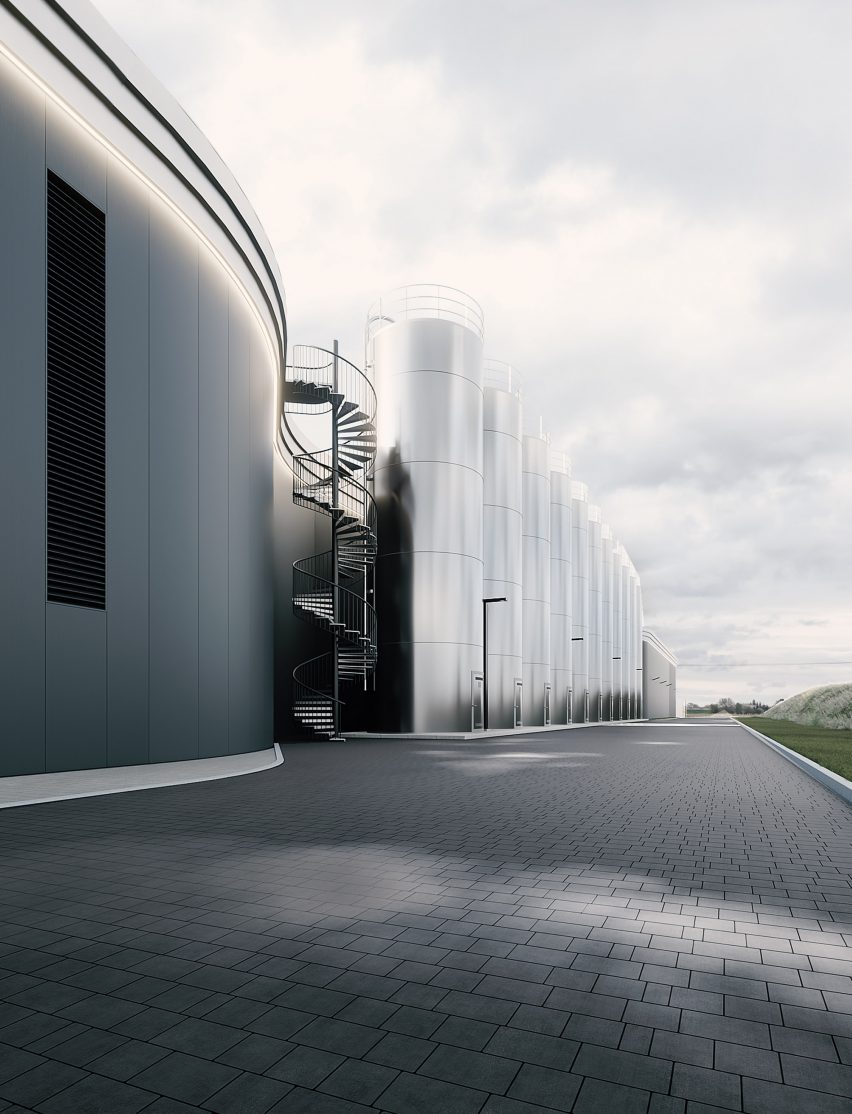
The project aims to demonstrate the potential of the area, which has seen increased interest in investment in recent years, says Unism.
The studio is also working with the local government focusing on future developments, including opportunities for housing, leisure facilities and defining existing infrastructure that needs to be refurbished.
Unism has also recently developed an underground showroom for car brand KDW Automobile in Warsaw, created in collaboration with Arup to hold eight Aston Martins – the largest private collection in eastern Europe.
The studio is also working on a series of industrial projects in Poland, including a new bottling plant for the mineral water brand Cisowianka, an Intermodal Logistic Centre and a new winery.
To view more of Unism’s projects, visit its website.
Partnership content
This article was written by Dezeen for Unism as part of a partnership. Find out more about Dezeen partnership content here.
[ad_2]





