
Green Solution House 2.0 is CLT-framed hotel designed by 3XN
[ad_1]
Timber provides almost all the building fabric of Green Solution House 2.0, a hotel on the Danish island of Bornholm completed by architecture studio 3XN.
Located in the town of Rønne, the modular building consists of a structural frame of cross-laminated timber (CLT), an exterior of timber boards and a layer of wood fibre insulation.
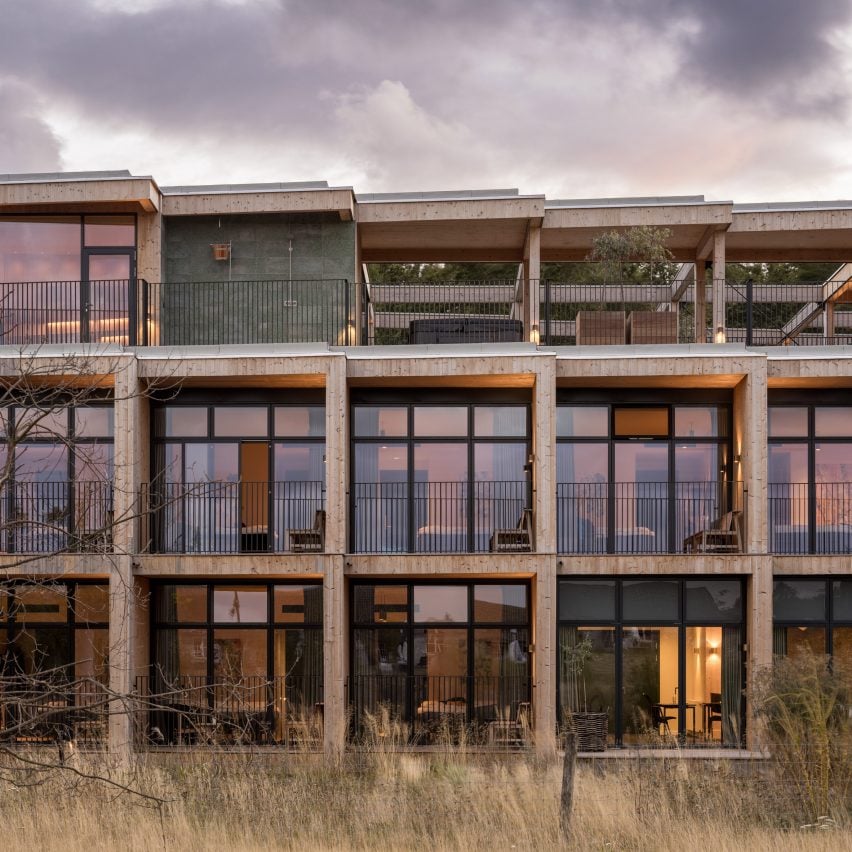
The design was developed by 3XN with its sister studio GXN, which specialises in circular architecture, and is intended as a model for sustainable construction.
As well as specifying natural materials, the design team planned the hotel so that it could be built quickly and efficiently, with minimal waste.
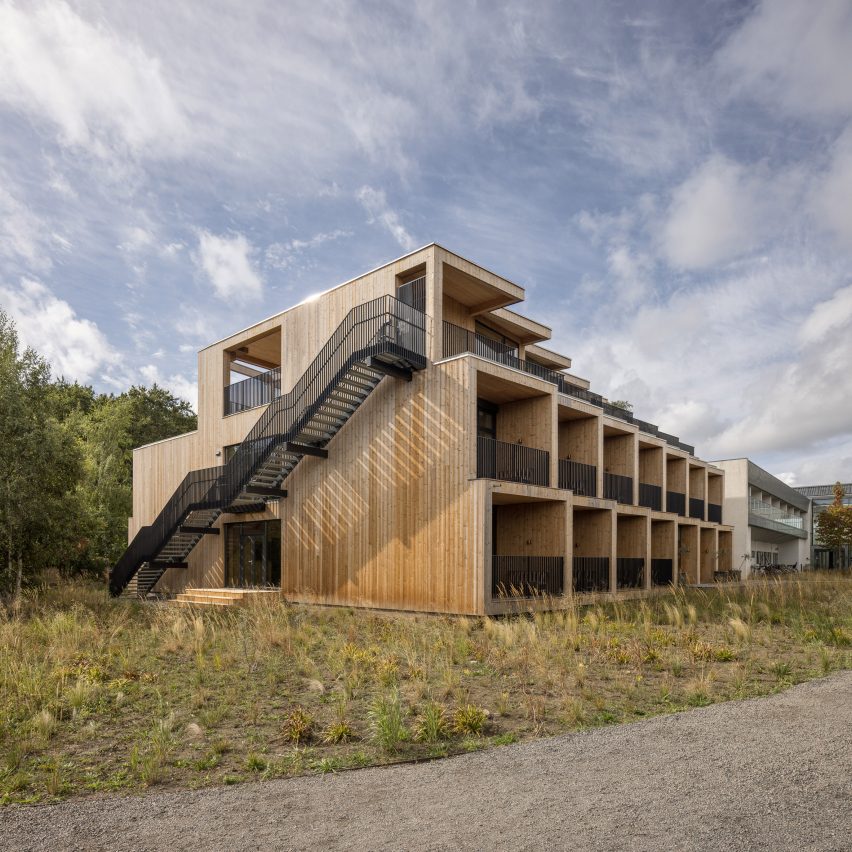
Its CLT frame was designed as a kit of parts and manufactured off-site. Material offcuts were carefully calculated and then used to create bespoke furniture elements within the building.
The building also incorporates granite surfaces made using waste material from local quarries.
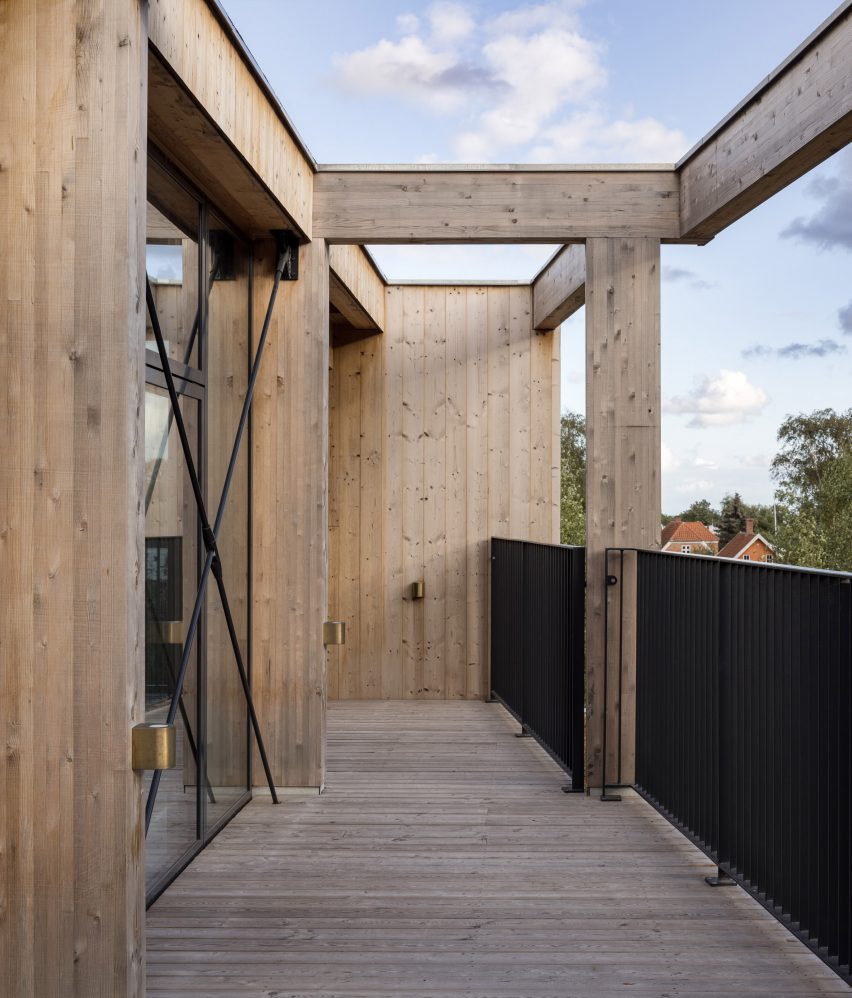
“The widespread use of timber is both good for the climate and gives a particularly warm atmosphere,” said Lasse Lind, partner at GXN and project lead for Green Solution House 2.0.
“The building itself is an expression of the hotel’s ambition to make green solutions an attractive element for guests.”
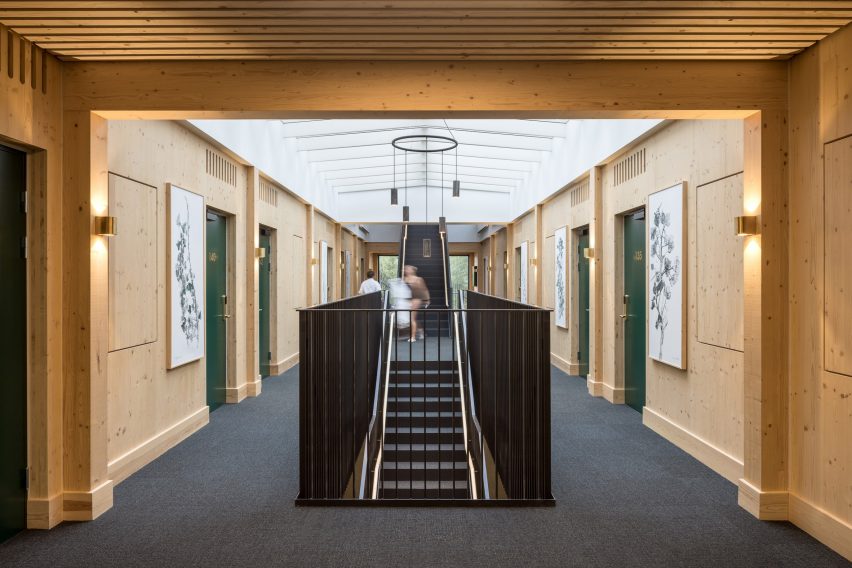
Green Solution House 2.0 is an extension of Hotel GSH, also designed by 3XN, which opened in 2015.
The three-storey building contains 22 single bedrooms, one double bedroom and two dedicated meeting rooms.
Its interior is organised around a linear atrium, sandwiched between two rows of rooms on the ground and first floors.
A generous staircase rises up through its centre, leading up to a terrace and spa on the uppermost floor.
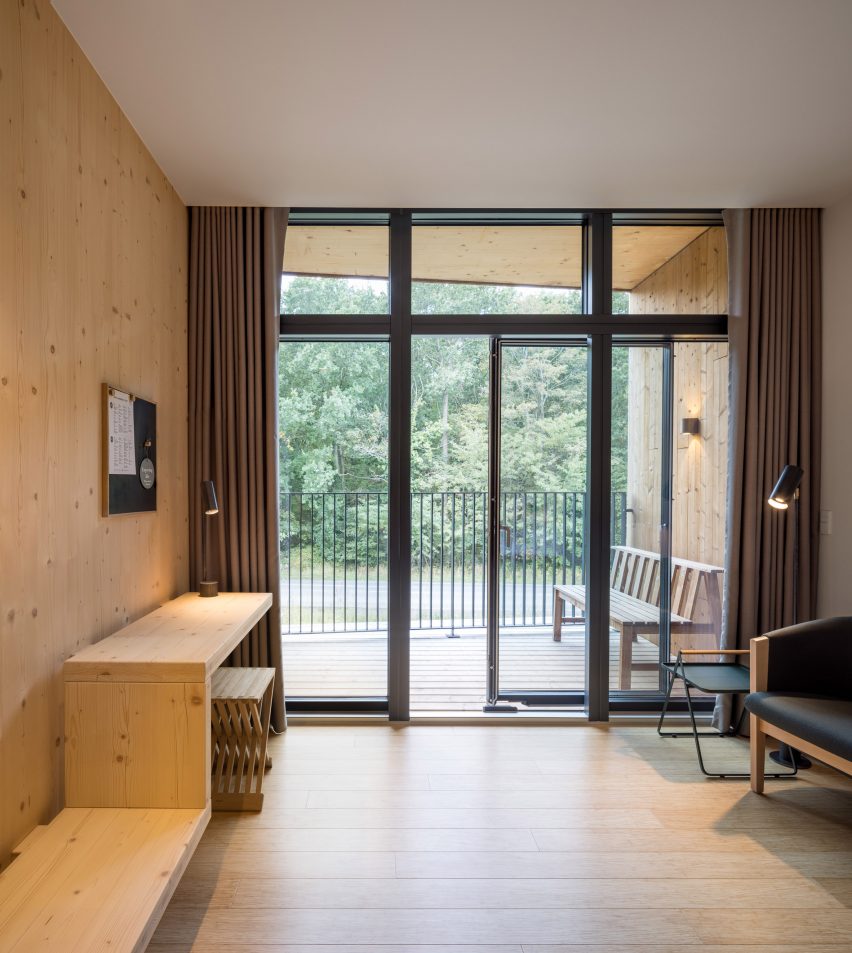
A sheltered balcony or terrace fronts each room, helping to naturally shade floor-to-ceiling glazing while also providing guests with private outdoor space.
Inside the rooms, the CLT structure is left exposed to create a warm cabin-like feel.
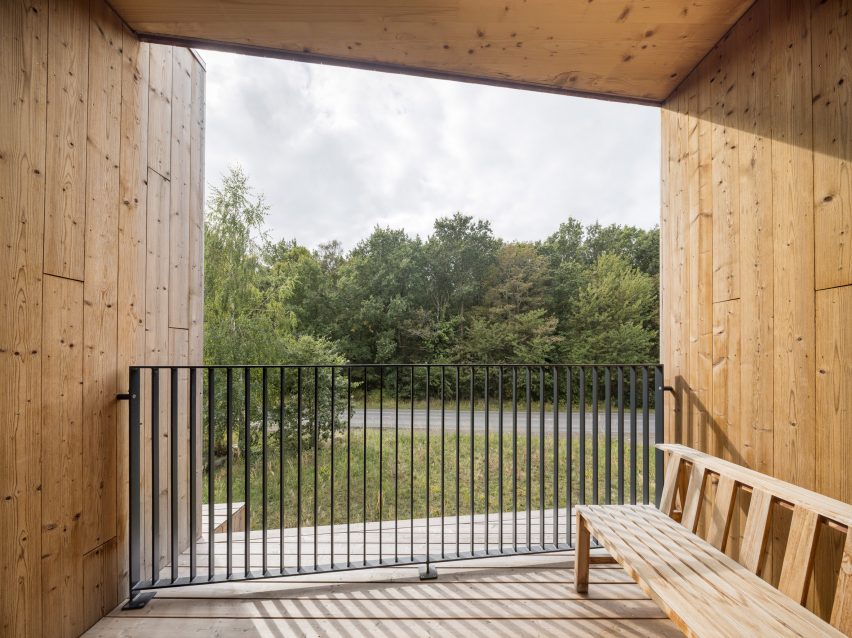
Modularity was key to minimising waste in Green Solution House 2.0.
The building is formed of repeating box-like modules, arranged in a staggered formation to capture as much natural daylight as possible.
This standardised approach meant that offcuts were of the same size and dimensions, making it easier to utilise them for multiple furniture elements.
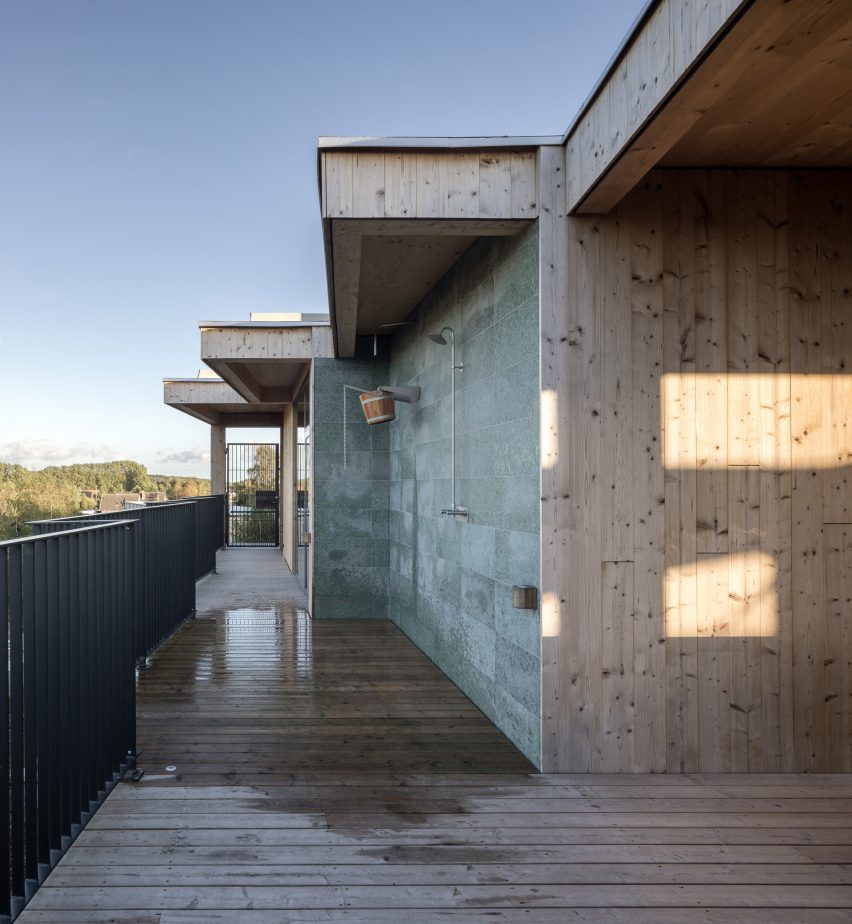
Timber is a recurring material in 3XN projects, with recent examples including the Klimatorium climate centre, also in Denmark, and the planned extension to the Ecole Polytechnique Fédérale de Lausanne in Switzerland.
The extensive use of the material for Green Solution House 2.0 has led to the project being named a 2022 winner of Årets Byggeri, a prestigious architectural award in Denmark. Hotel GSH received the same award in 2015.
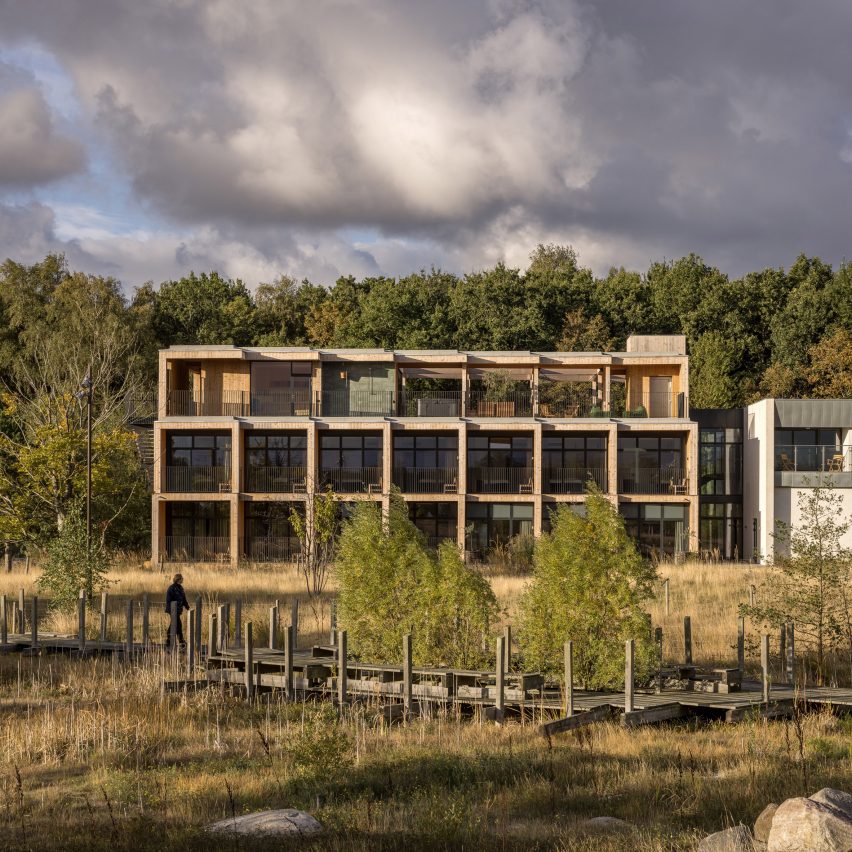
“We are very proud to receive this award, which focuses on the impact that architecture can have on society,” said Lind.
“As an office, we seek to inspire through our projects, and we hope the Green Solution House 2.0 will inspire people to build with biogenic materials, use local and upcycled resources, and make holistic sustainability the main design driver.”
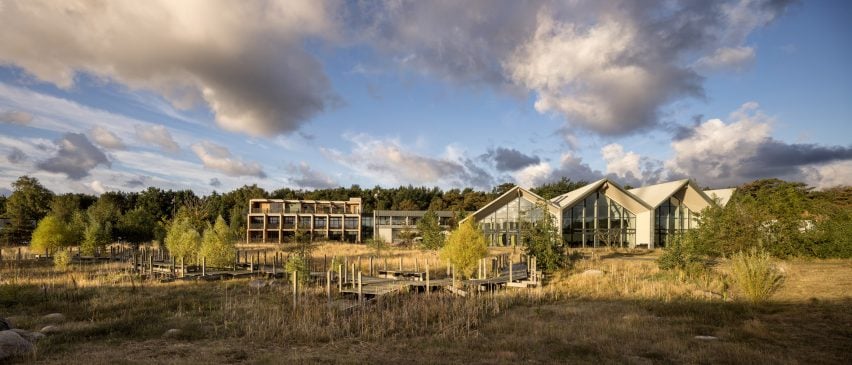
The building also incorporates rooftop solar panels and water recycling to reduce its energy footprint.
The studio expects the building to have a very low carbon footprint across its lifespan.
The photography is by Adam Mørk.
[ad_2]





