
Studio Schicketanz renovates Henry Hill’s mid-century house in California
[ad_1]
Studio Schicketanz has completed a renovation of the former seaside home of modernist architect Henry Hill.
Located in Carmel-by-the-Sea, California, the cedar house was originally constructed in 1961 and expanded in 1969 and again in 1971, with unusually shaped rooms, rounded seating spaces and colourful glass accents.
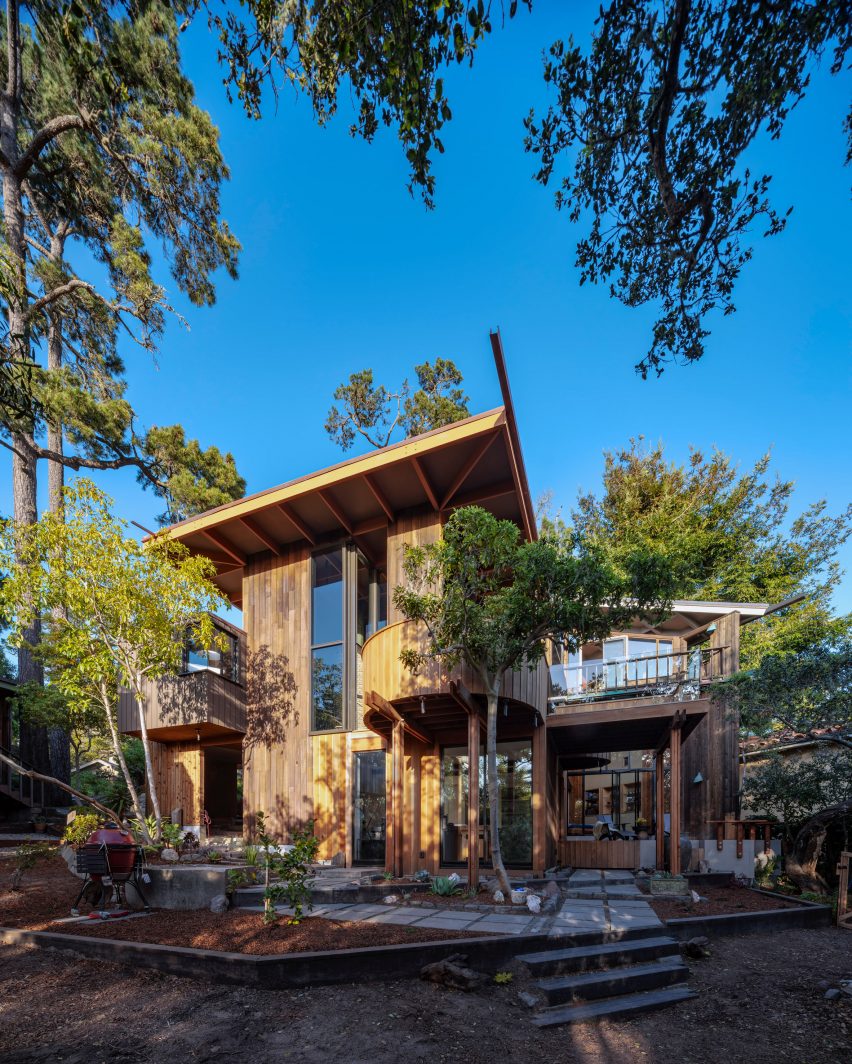
Studio Schicketanz updated the two-bedroom, three-bathroom house in 2021, preserving the local landmark, adapting the design to the client’s needs, bringing the building to current performance standards and inserting new programmatic elements.
Throughout the project, the team “uncovered the various changes that Henry Hill himself carried out, which resulted in a layered complex that was built – and tinkered with – slowly over time.”
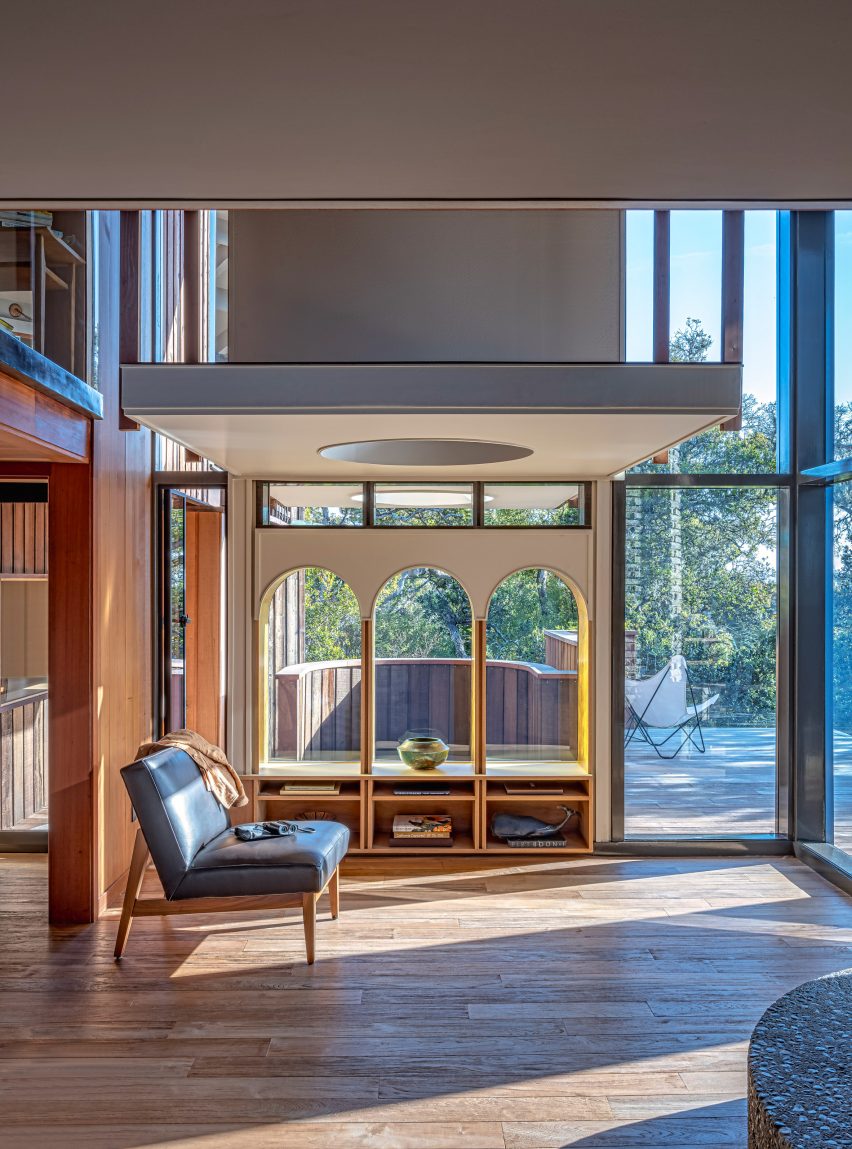
Henry Hill was a modernist architect born in England and trained at the Harvard Graduate School of Design under Walter Gropius. Hill was a proponent of California Modernism in the Bay Area during the postwar period.
His 2,000-square-foot (185-square metre) residence is a conglomeration of geometry and materials – a series of overlapping rectangular spaces with circular additions and triangular bedrooms.
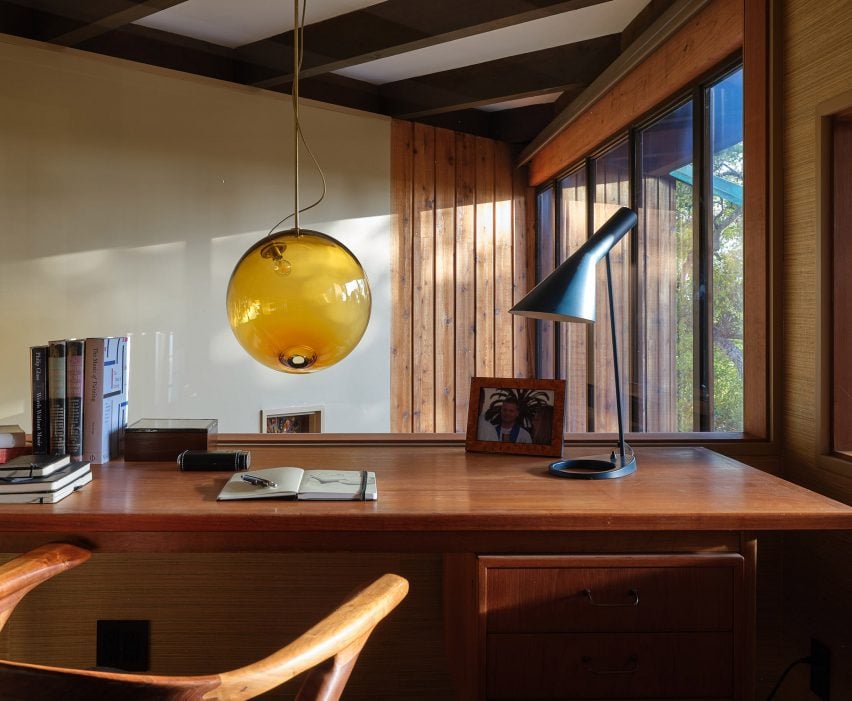
Each of the home’s windows is unique — including narrow vertical fenestrations, triple arches, multicoloured “dalle de verre”, cross-reeded privacy windows, domed skylights and floor-to-ceiling plate glass.
Studio Schicketanz worked to maintain the original building envelope while improving interior circulation and lighting.
“Our intervention was rooted in the rigorous investigation of the architect’s own drawings and the vintage images of architectural photographer Roger Sturtevant,” the studio said.
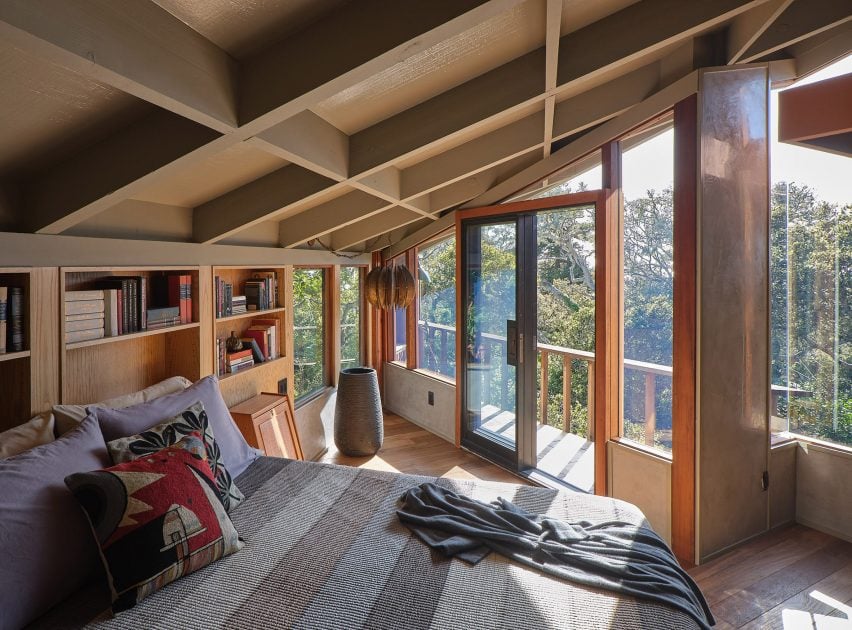
The team enclosed the open space on the lower floor for a gym, woodshop and additional bathroom, while connecting the double-height guest room to the garden with folding doors.
On the primary second floor, the great room was connected to the sunroom, kitchen and dining room, and on the top floor, closets were added, and the bathroom was reverted to its original layout.
The material selection was “an exercise in deduction,” the studio said, reducing the deteriorated appliques that Hill had included in his “personal playground” in favour of glass tiles that relate chromatically to the existing colour palette and low-profile finishes.
The rich-toned interiors include contemporary touches from a variety of furniture and decor manufacturers including Ann Sacks, BlueStar, Caesarstone, Grohe, Heath Ceramics, Liebherr, Miele, Rugs by Christopher Farr and Sozo Studios.
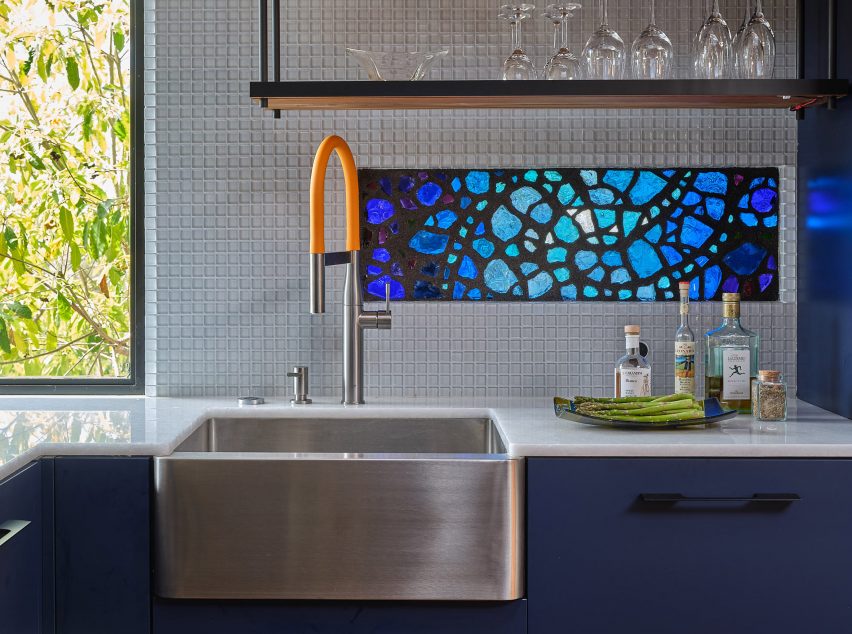
New floors were installed throughout the main level complete with hydronic heat as the original cork flooring had been removed by previous owners.
Additionally, the team reconstructed a carport and awning with toned and textured glass roofs that complement the glazed balcony railings.
Studio Schicketanz also completed a low-profile seaside home in California’s Big Sur and a glass and stone resort for Clint Eastwood in nearby Carmel.
Photography is by Tim Griffith.
Project Credits:
Architect: Studio Schicketanz
Contractor: Harlan Bradley of Masterwork Builder
Landscape: Bob Davis and SV Landscape
Mechanical engineer: Monterey Energy Group
Structural engineer: Duckbrew Inc.
Lighting designer/consultant: Light Ideas
[ad_2]





