
Paul Westwood transforms disused garage into light-filled garden office
[ad_1]
Architect Paul Westwood has converted the dilapidated garage of his London home into a workshop and studio, featuring a pared-back material palette that references the existing Victorian house.
Westwood, who is the design director of international design collective RIOS, has been gradually renovating the house since he purchased it in 2018 together with his partner, fashion designer Annelise Armitage.
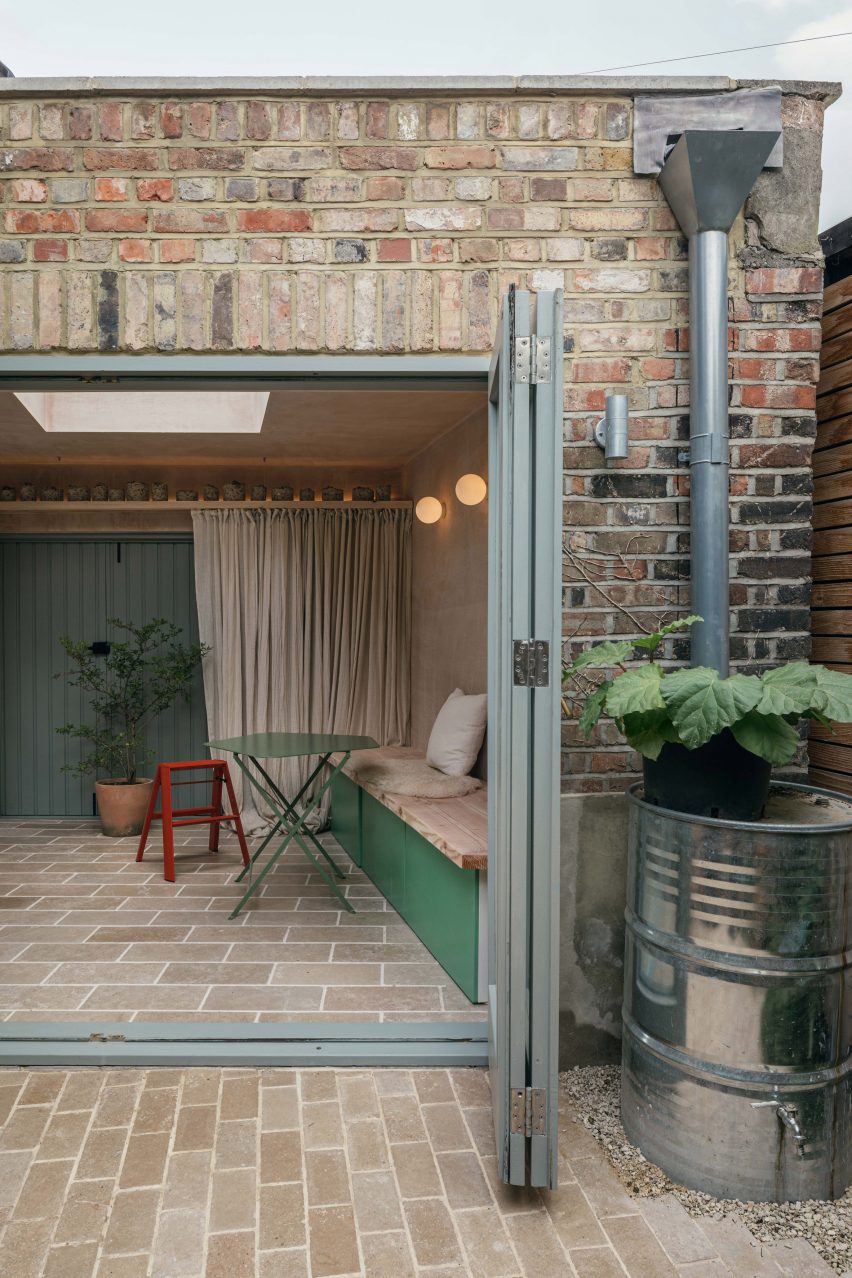
In 2021 Westwood took a sabbatical from his previous role with Heatherwick Studio to work on the house and garden, which was separated into three small and impractical spaces.
The house itself was built in the 1890s and featured a corner shopfront that had seen several previous uses, most recently as an ice-cream storage facility.
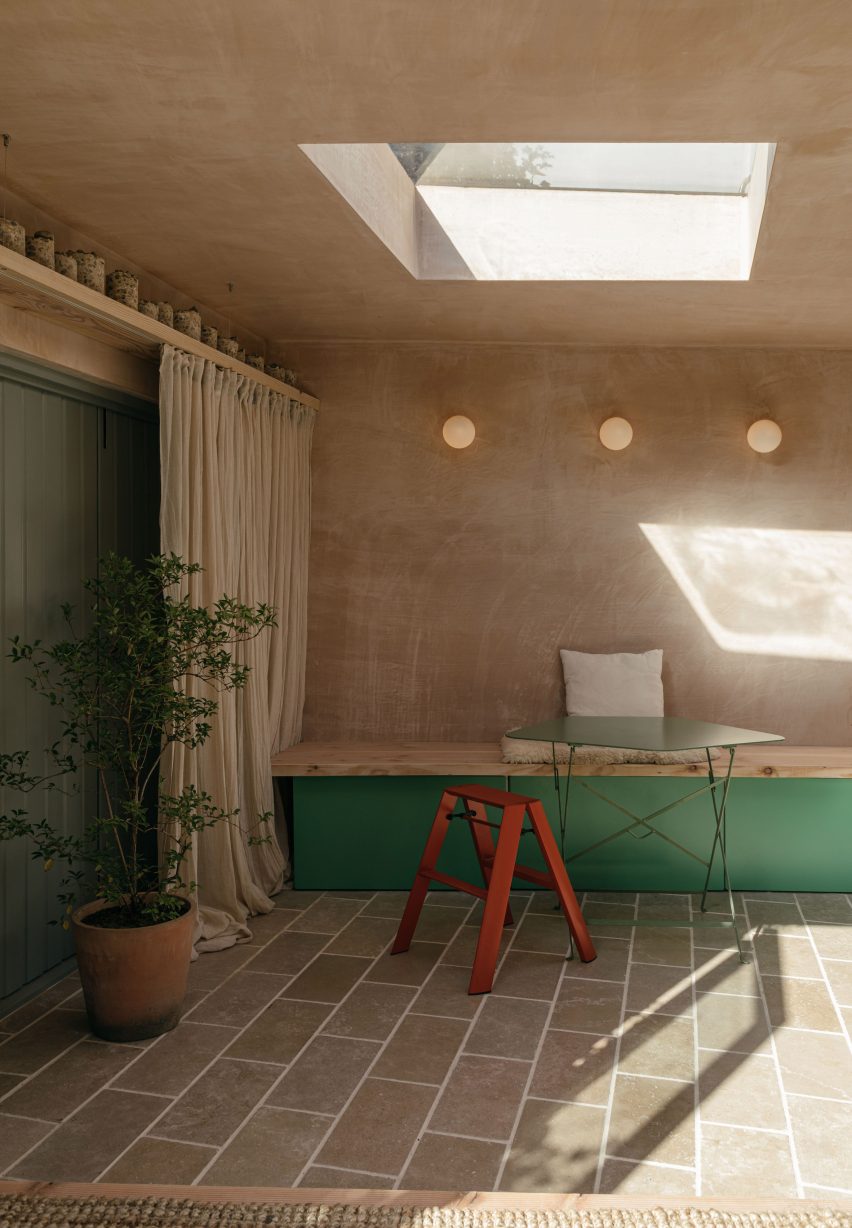
The existing garden comprised a small area facing the house, a dilapidated garage that was too small for a car and an overgrown patch of land that the previous owner purchased from a neighbour.
Westwood set out to design a building he could mostly construct himself, using recycled materials wherever possible. His design reorganises the lot to create a sequence of connected spaces that are better suited to everyday use and entertaining.
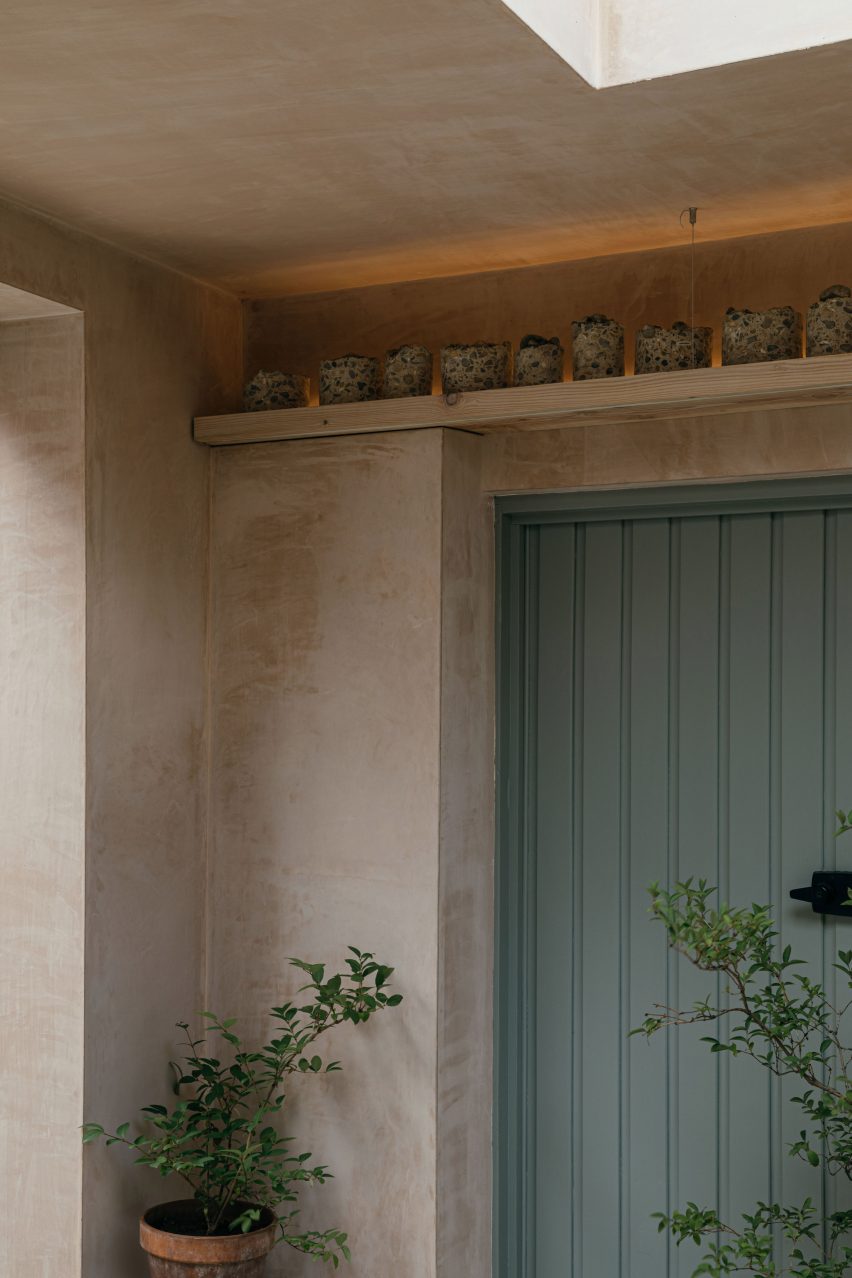
“Before this project, we couldn’t really invite people round for a barbecue because everyone felt really penned in,” Westwood told Dezeen.
“The idea was to make the garden feel three times bigger than it did previously and to create a practical space for working from home. I also wanted to include storage for my tools and a way to harvest rainwater.”
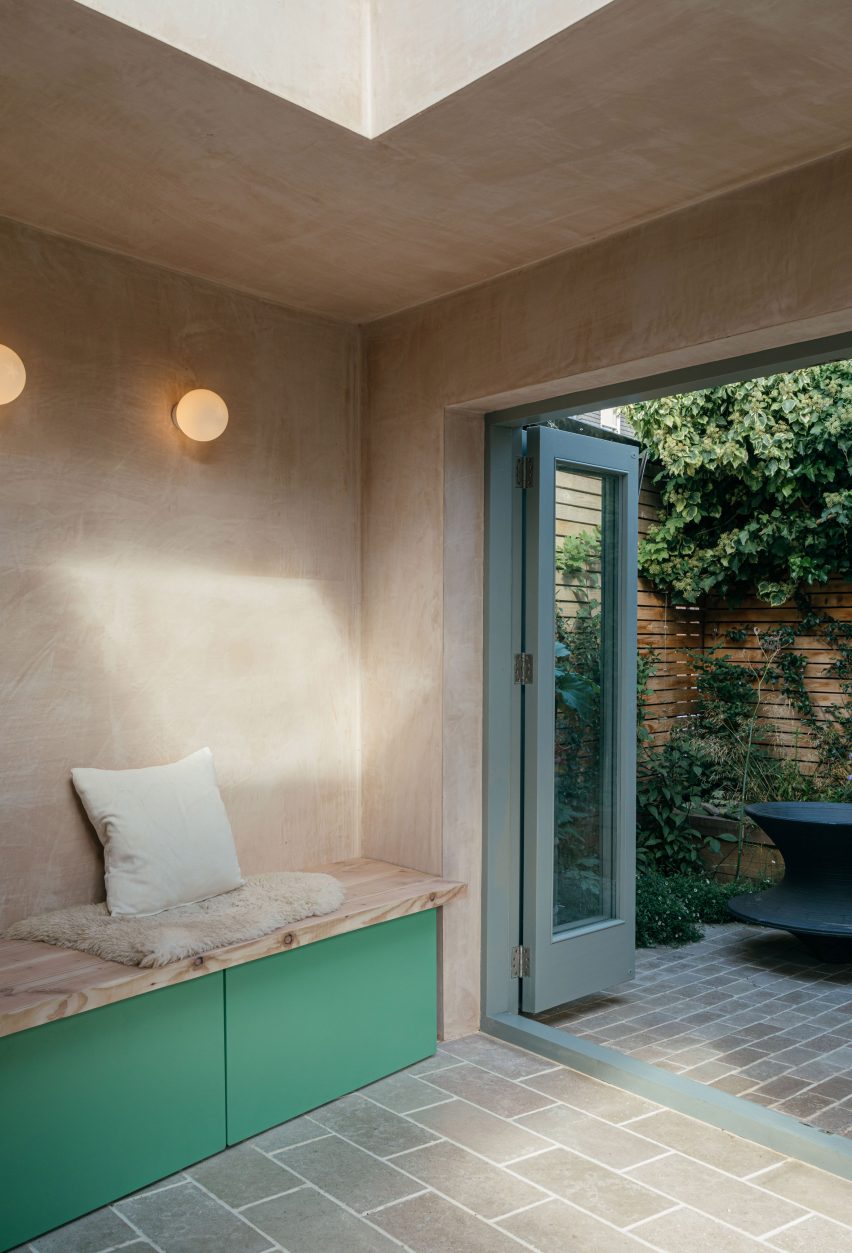
The existing garage was stripped back to its structural shell and Westwood engaged contractors to install a new roof and undertake specialist tasks including plastering, bricklaying and electrical works.
New openings added to the red-brick building improve the connection with the outdoor spaces on either side, as well as allowing natural light and air to reach the interior.
A large skylight brings in the sun from above and underfloor heating combined with well-insulated walls and ceilings ensures the space can be used year-round.
The studio’s pared-back palette comprises mostly natural materials chosen to create a sense of consistency with the main home.
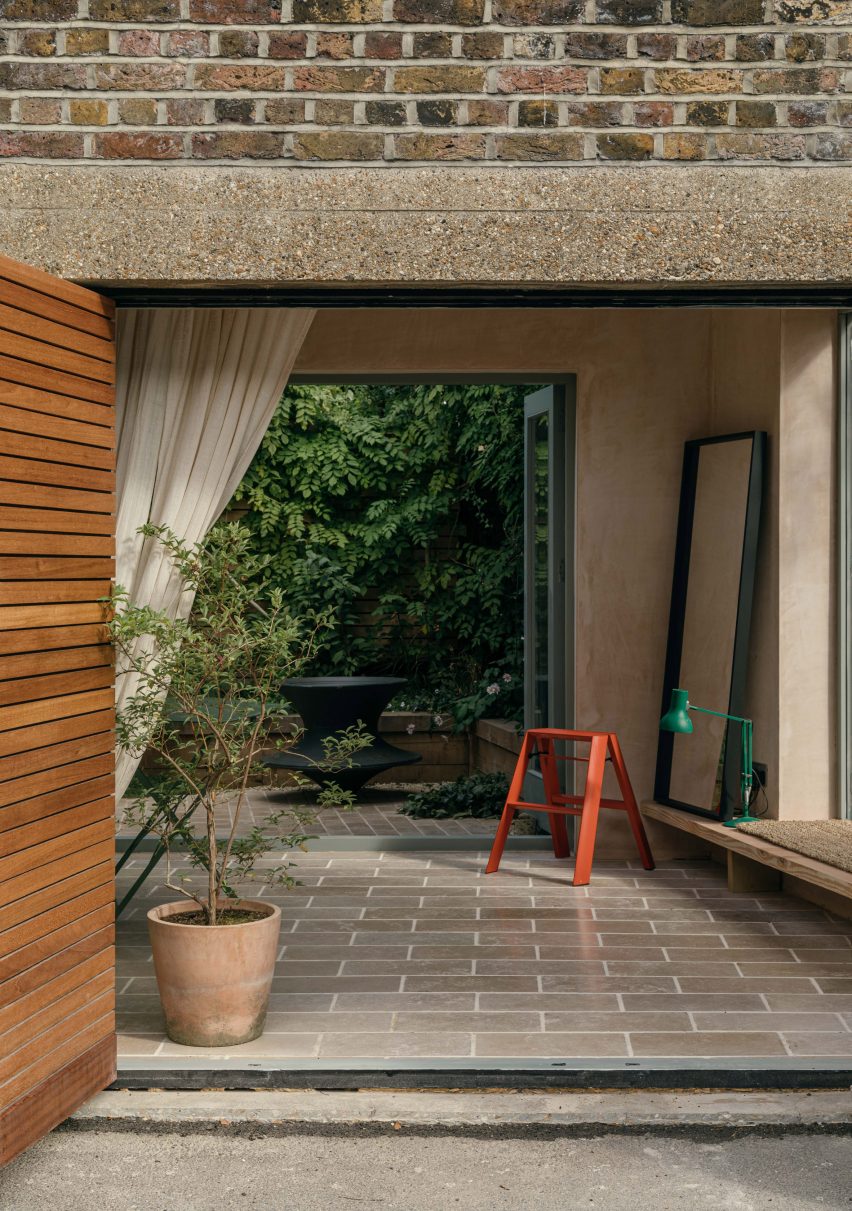
“The house is 130 years old and has a lot of character,” Westwood explained. “Everything is old and a lot of it needs replacing but that’s part of its charm. We wanted to maintain that feeling in this new space.”
The workshop’s internal walls are covered with a textured plaster and the floors are laid with sandstone cobbles that extend out to the adjacent courtyard, creating a connection between inside and outside.
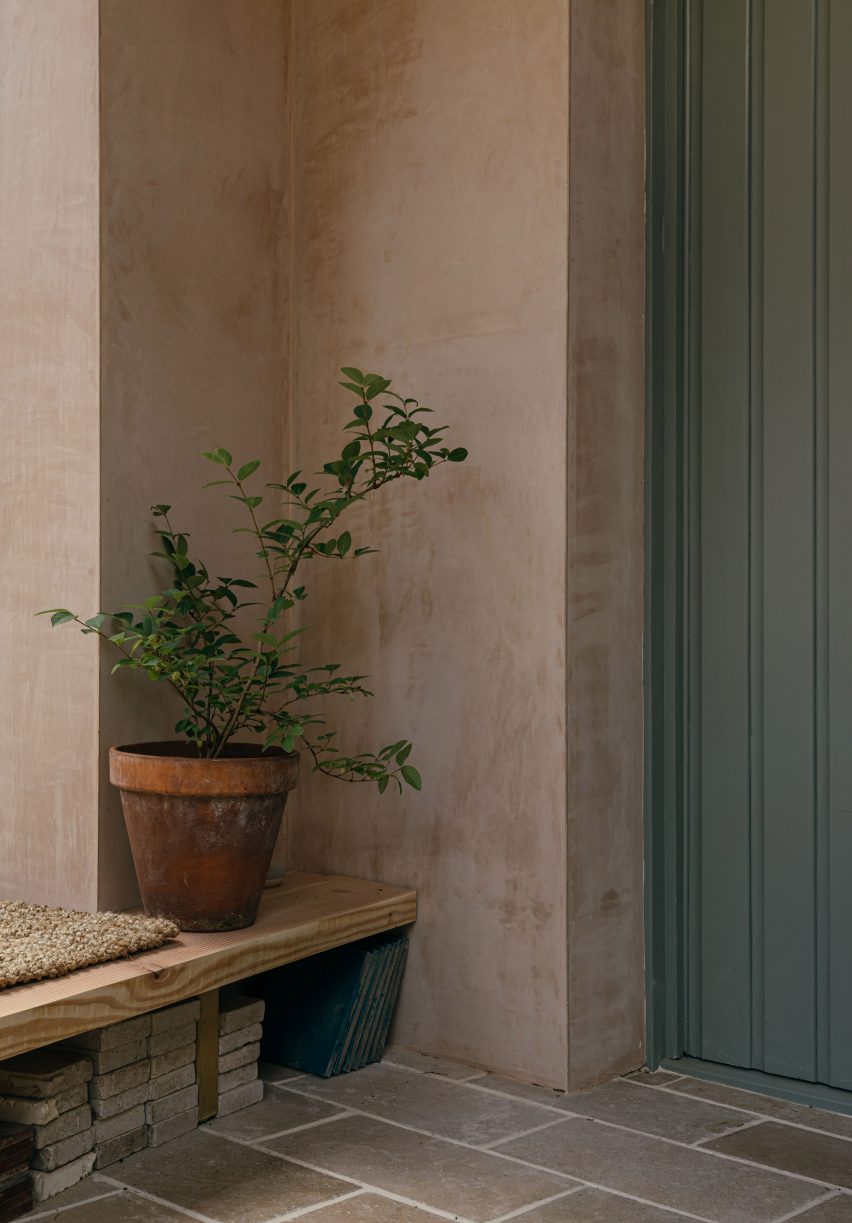
Reclaimed doors purchased on Ebay were given a fresh coat of paint and the rest of the timber used in the project was sourced from a local sawmill.
Occasional bursts of colour are provided by furniture pieces including a green-fronted storage bench and bright-red step ladder from Japanese brand Metaphys.
Outside, there is a water butt for collecting rainwater and the garden is arranged around two existing trees, with plants chosen based on the local climate.
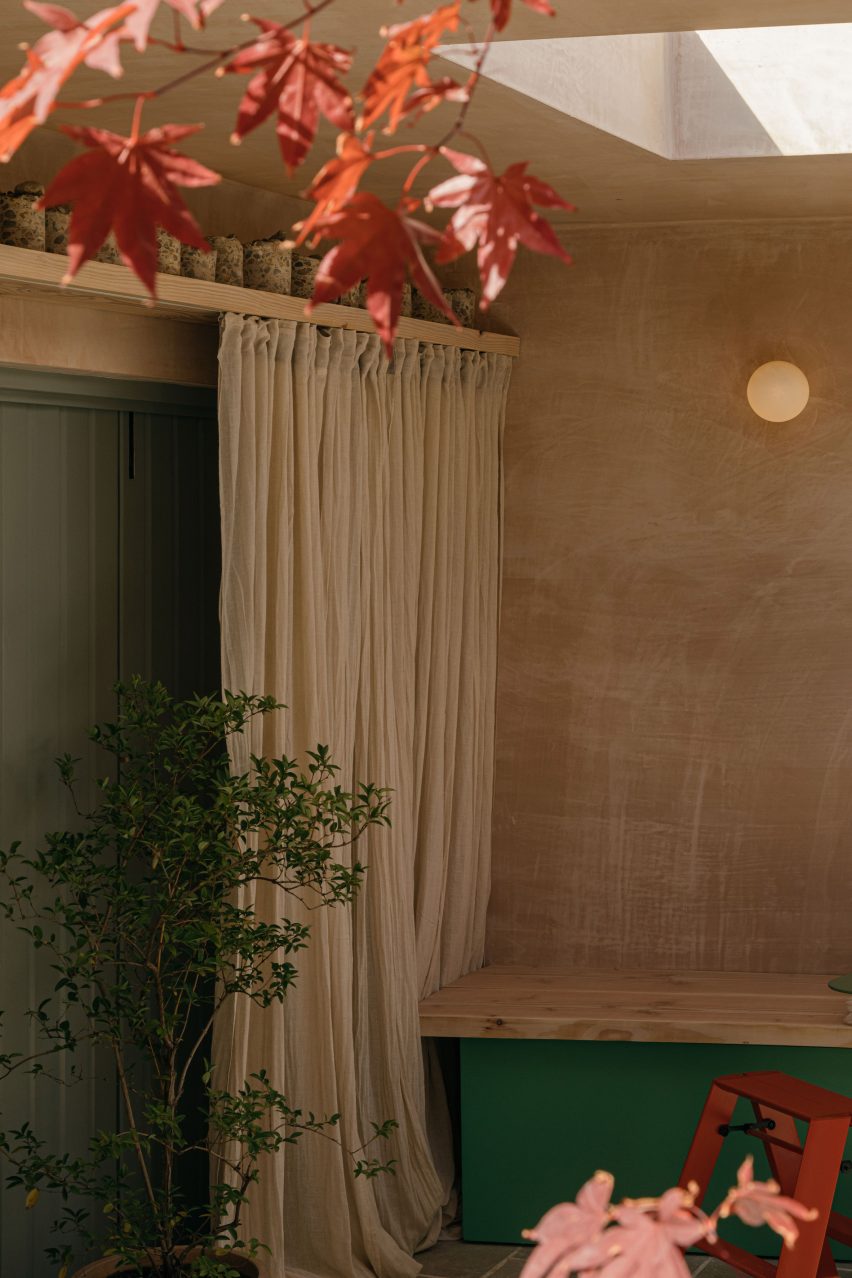
Having spent recent years overseeing major projects such as the Little Island park in New York City and the London Olympia events centre for Heatherwick Studio, Westwood said he enjoyed the opportunity to be hands-on and take his time developing this personal space.
“One of the things I loved about this project was not knowing at the start exactly what the outcome would be,” he said.
“On big projects for commercial clients, everything is planned and costed in advance,” Westwood added. “But when you have time and space to explore things you can make decisions on the fly. I really liked this slow architecture approach.”
The photography is by Chris Wharton.
[ad_2]





