
Atelier Gratia completes angular concrete courtyard house in Taiwan
[ad_1]
An angular wall of exposed concrete informed by origami wraps this courtyard home in Kaohsiung, Taiwan, designed by local studio Atelier Gratia to be a “sanctuary” from the surrounding city.
Called Star House after the street on which it sits in a dense urban area, the four-storey home has been turned inwards, with a series of balconies and terraces overlooking a lush courtyard garden.
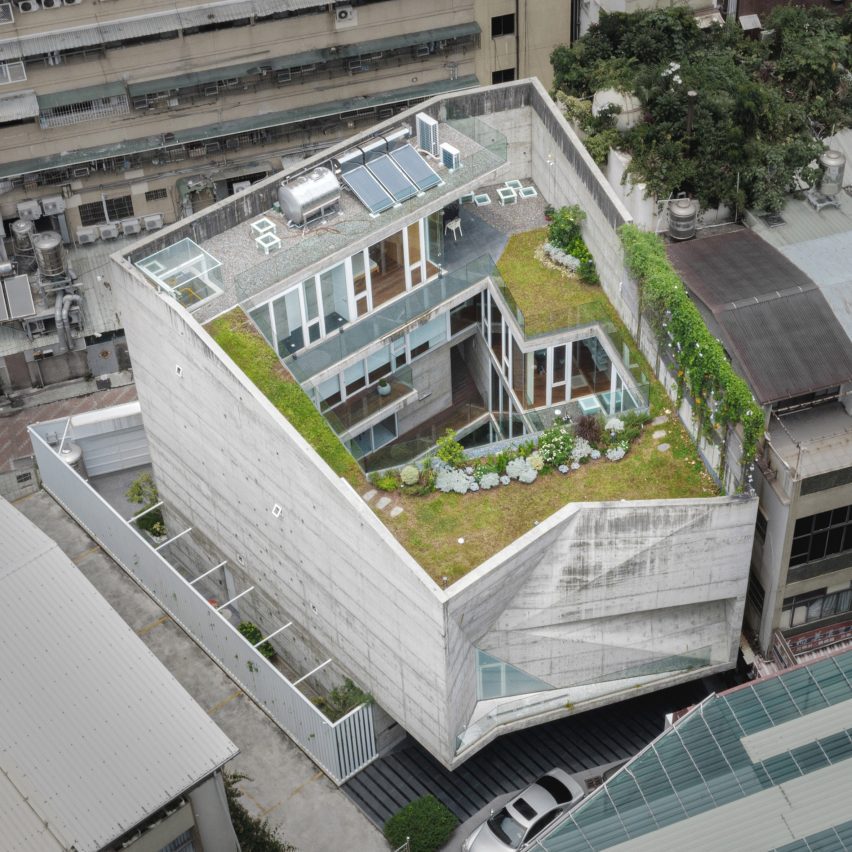
In order to maintain privacy, the home’s exposed concrete facade is cut by a single, angular opening, with a series of small, carefully-placed windows designed to look like a constellation of stars on its northern elevation.
Arranged in a rough U-shape, the volume of the building has been kept narrow, maximising the size of the courtyard and ensuring the whole interior is well-lit and ventilated.
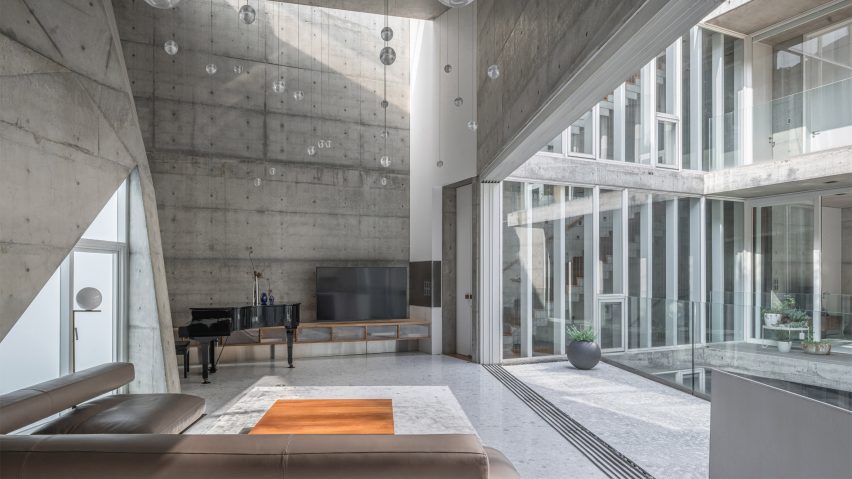
“The massing of the house is a hybrid of two typologies: a row house and a courtyard house”, explained the practice. “The former creates a dialogue with the city while the latter establishes a sheltered sanctuary for its inhabitants.”
“The apparent paradox is resolved by a central courtyard and a series of exterior patios that buffer between public and private zones.”
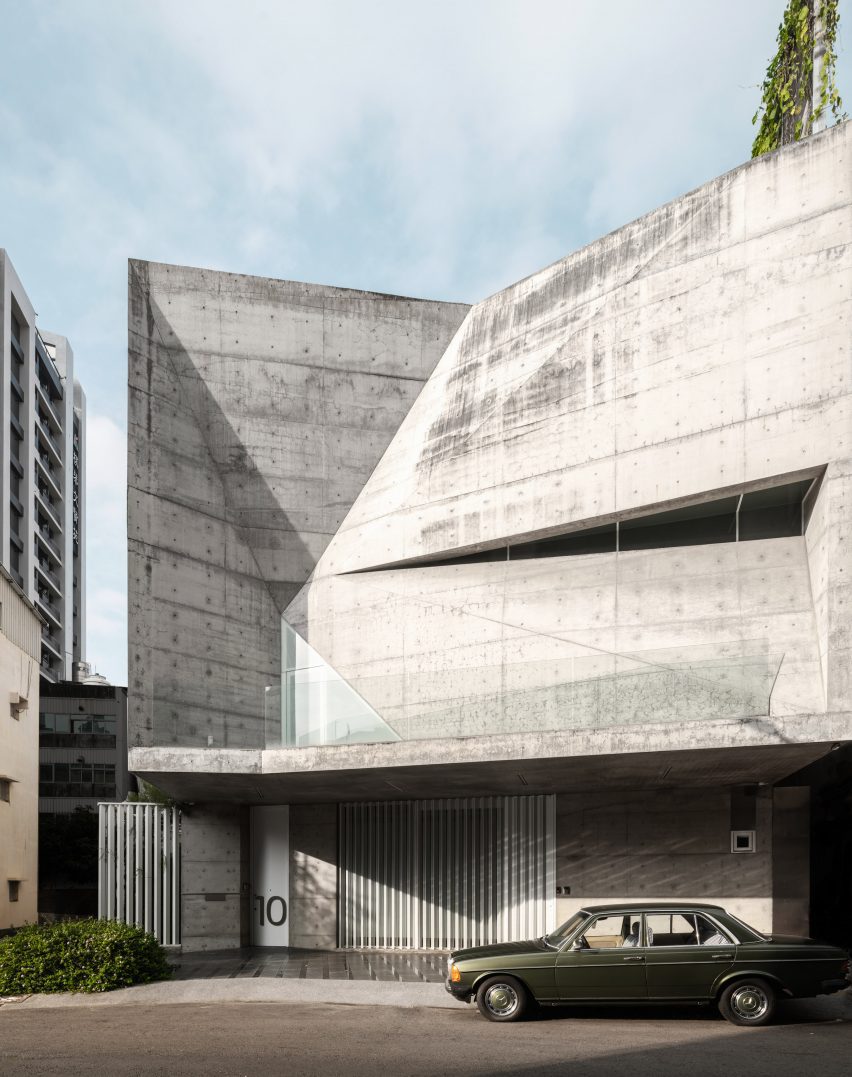
“With a wall slab structural system that eliminates all columns, every room has an unobstructed view to the courtyard, where a reflection pond and a zen garden reside,” it added.
Star House’s three bedrooms have been elevated above its ground floor level, which contains an office and tea room that open onto patios overlooking the central pond.
On the first floor, a large living area and dining space, both with dedicated kitchen areas, sit on either side of the courtyard and open onto balconies with glass balustrades.
A staircase on the home’s eastern edge connects each level. The interiors are visible through full-height windows that were designed to provide light and views to all spaces.
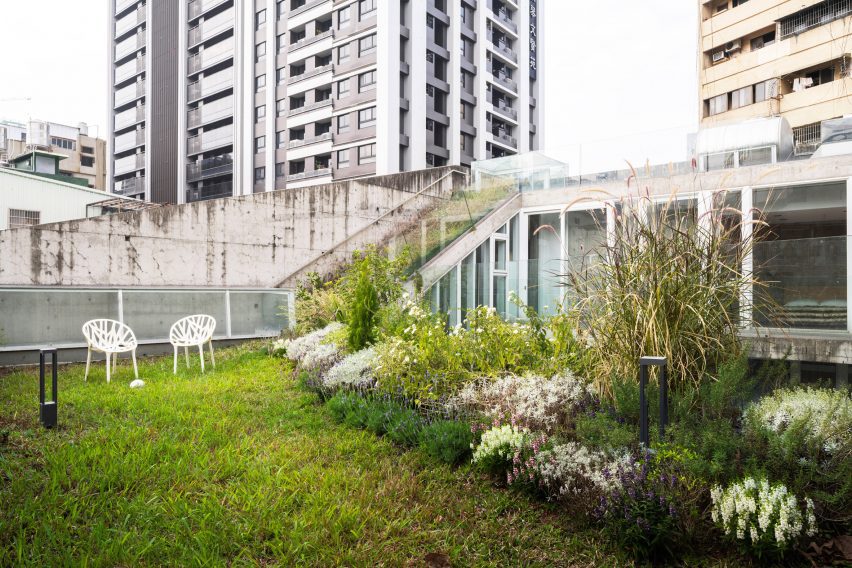
“In contrast to its hermetic exterior facades, the interior facades are completely open to the inner courtyard with floor-to-ceiling glass,” said the studio.
“The house is like a giant sundial where the passing time and changing seasons are noted through the ever-changing shadow play below the skylights,” it continued.
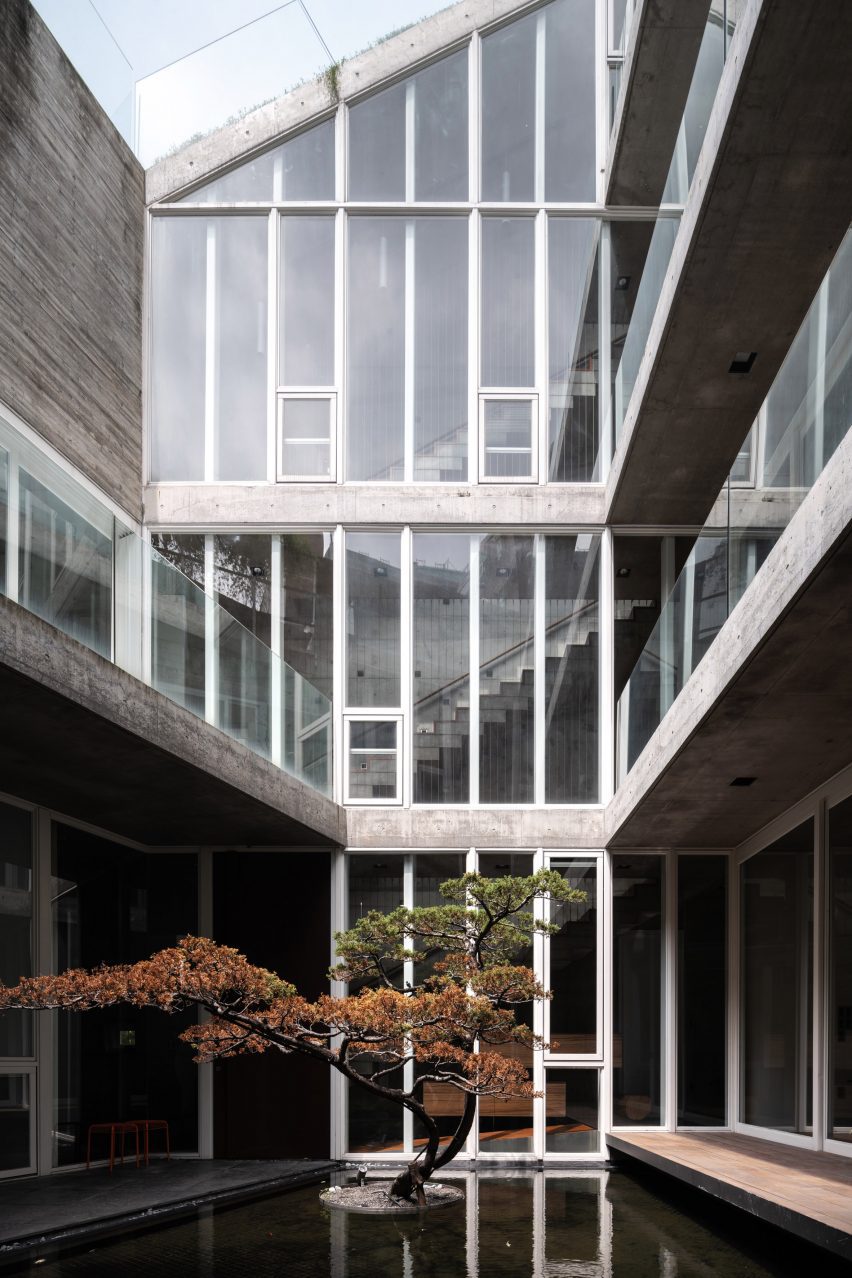
The building culminates in a garden that wraps around the entire roof of the dwelling, contrasting the more intimate courtyard views with expansive vistas of the surrounding city.
The exposed concrete that defines the external facades is carried through into the home’s interiors, which have been finished with minimal furniture and light fittings and tile and marble bathrooms.
Other projects recently completed in Taiwan include a community hub in Qifeng by Atelier Boter, and the extension and renovation of a cultural centre and library in Pingtung City by MAYU Architects.
The photography is by Yi-Hsien Lee.
[ad_2]





