
Workshop Architects renovates and expands purple Mérida home
[ad_1]
Local architecture studio Workshop Architects has renovated a Spanish colonial house in Mérida, Mexico, and added two concrete buildings in its garden.
Named Casa Pulpo, the 235-square-metre residential project is characterised by lilac-hued exterior walls and traditional pasta floor mosaic tiling in the interiors.
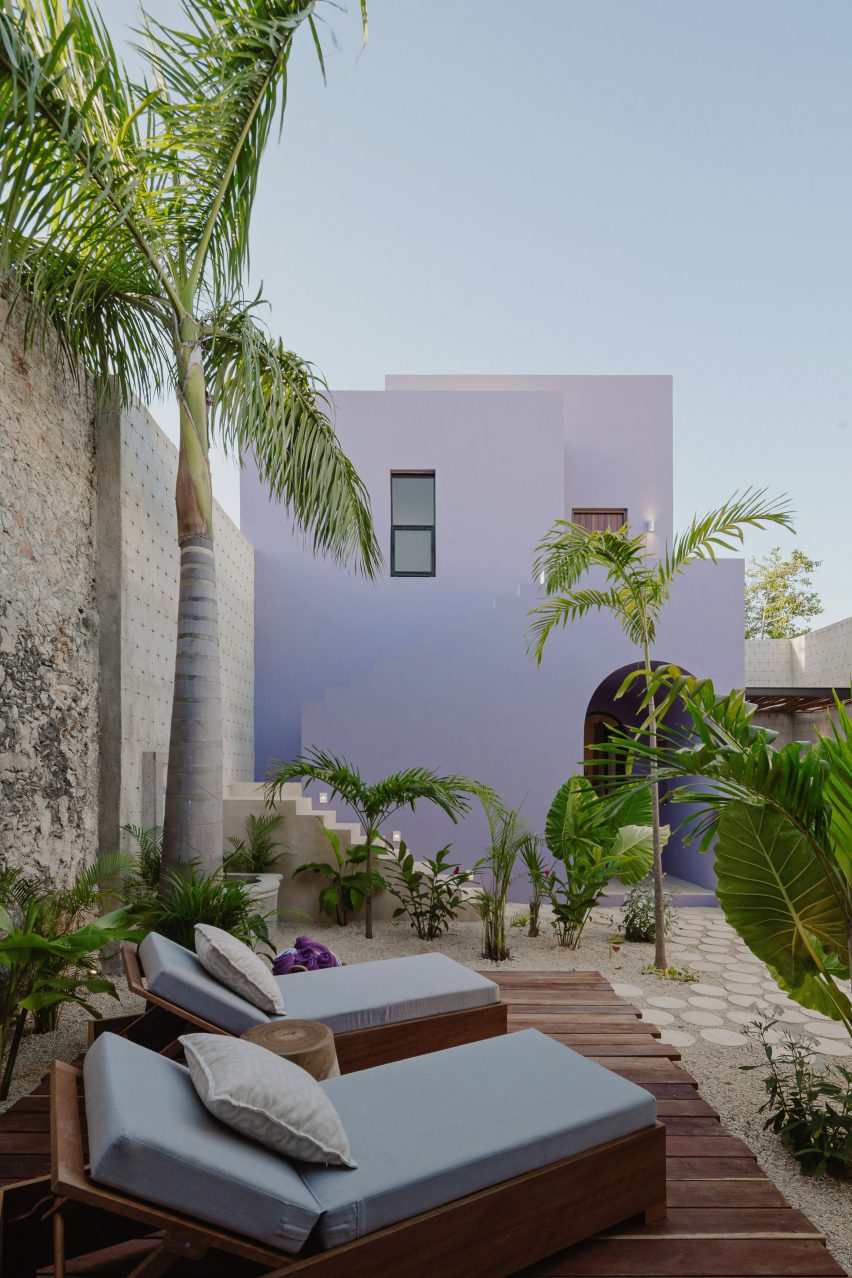
“The traditional architecture of Mérida uses pasta tile for the floors, and usually, each room has a different pattern,” said Workshop Architects co-founder Francisco Bernés.
“That is why in this project, every room has a unique design on the floors and a similar tone colour for the base of the walls.”
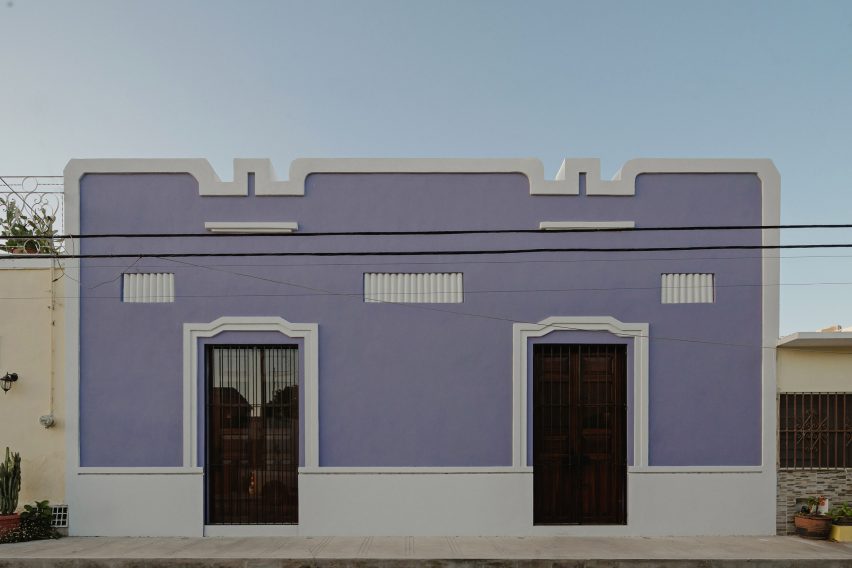
The studio renovated the existing house, preserving the high ceilings and exposed white metal beams with wooden joists in the bedroom and living room at the front of the property.
An archway in the living room leads to the kitchen, which features a wood and white quartz island and a corner breakfast area to add a sense of cosiness.
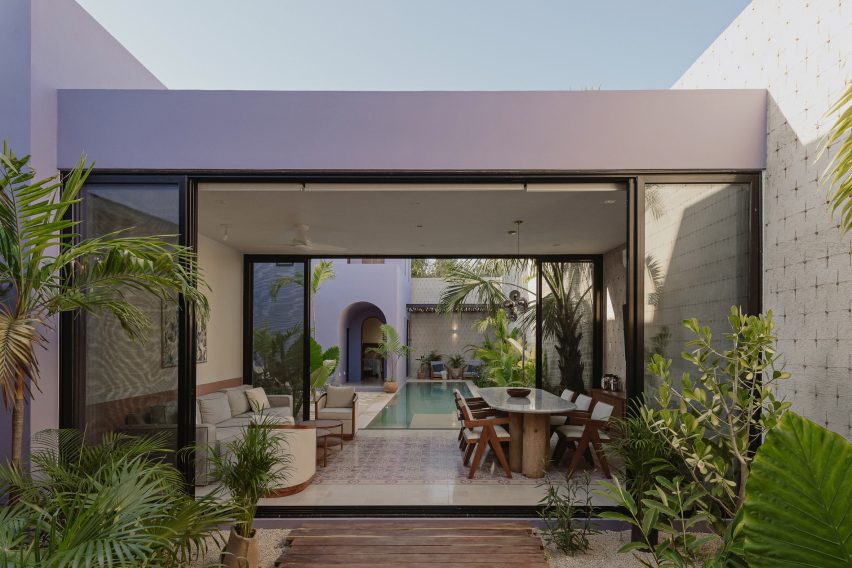
Each space in the house features a different colour applied to the pasta floor tiles and painted on the lower sections of the walls.
Workshop Architects united the rooms by using a neutral colour on the upper part of the walls and adding white border tiles on the perimeter of the floors.
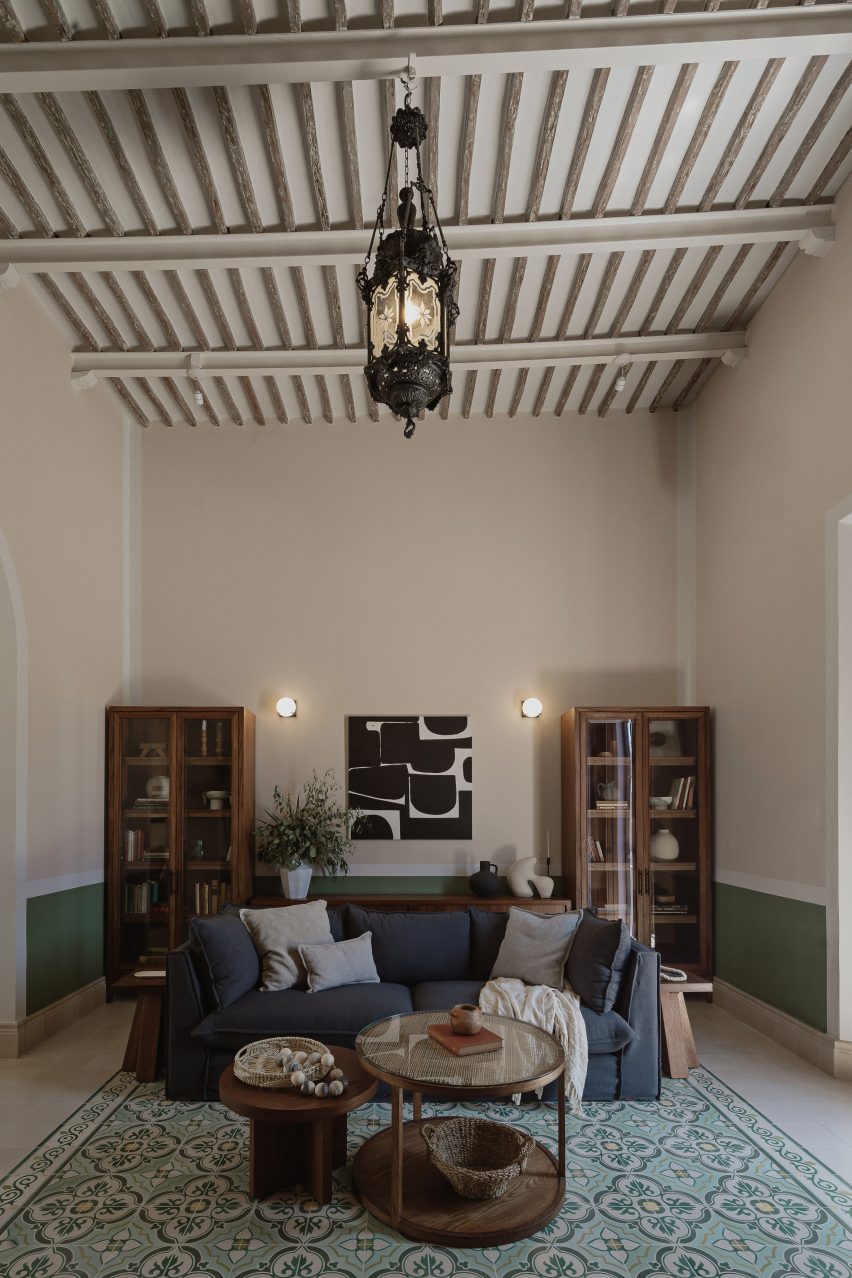
Large sliding glass doors connect the kitchen and outdoor space, letting natural light and ventilation into the interior.
A breakfast nook was also added to generate a “warm and cosy feeling”.
The studio added two separate concrete buildings to the site, using door proportions and wall heights and thickness that reference the original house.
One of the buildings is a one-storey structure in the middle of the site, accommodating a bedroom and dining and TV room with glass sliding doors open out to a swimming pool.
“This area, being independent of the rest of the house, allows, through the use of two sliding glass doors, to have visuals that flow towards the gardens and towards the pool area, giving the sensation of spaciousness and freshness,” said Workshop Architects.
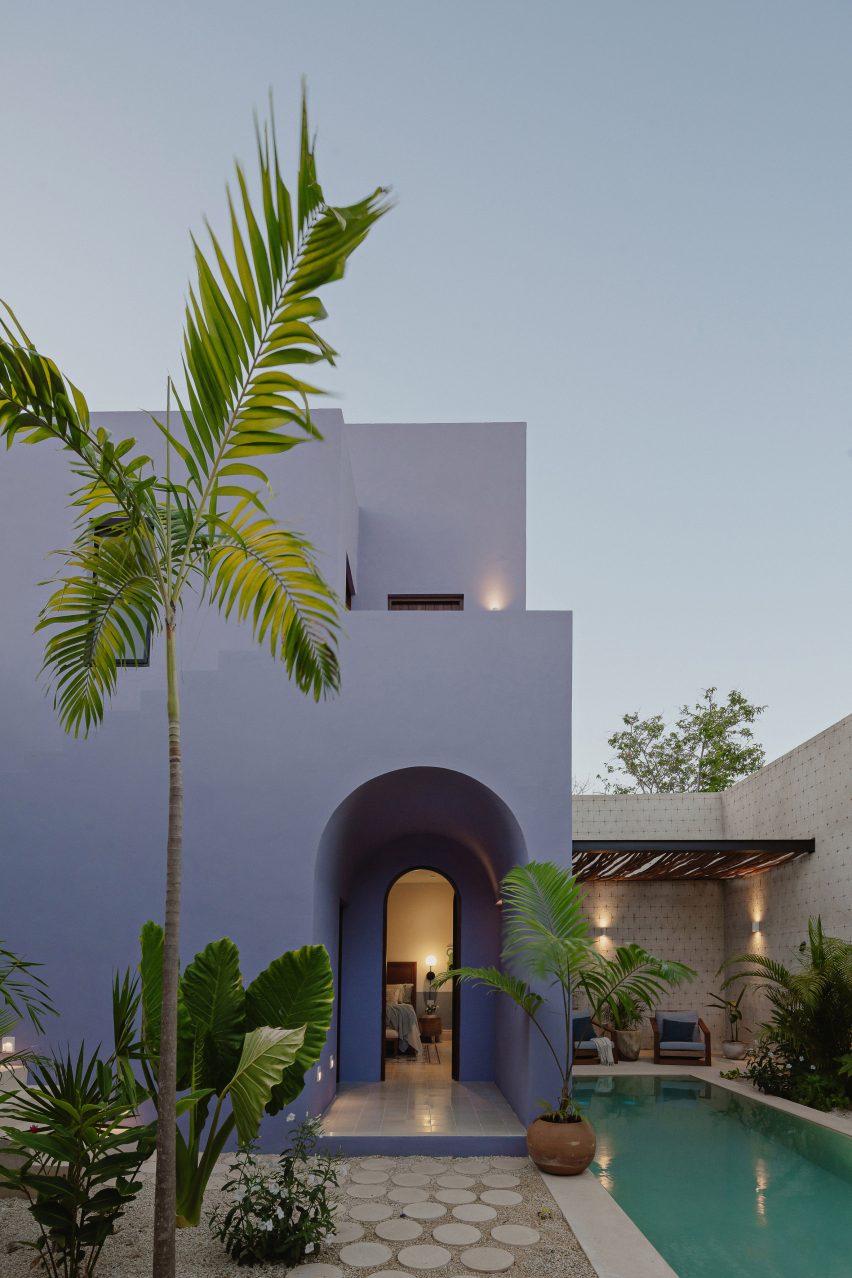
At the end of the garden is a two-storey structure containing a bedroom and ensuite on the ground floor, accessed by an arched entryway. An outdoor staircase leads to an additional bedroom and ensuite above.
“The third and last nucleus of the house has a more modern and purposeful volumetry with respect to the previous two, which are presented in a more conservative way,” said Workshop Architects.
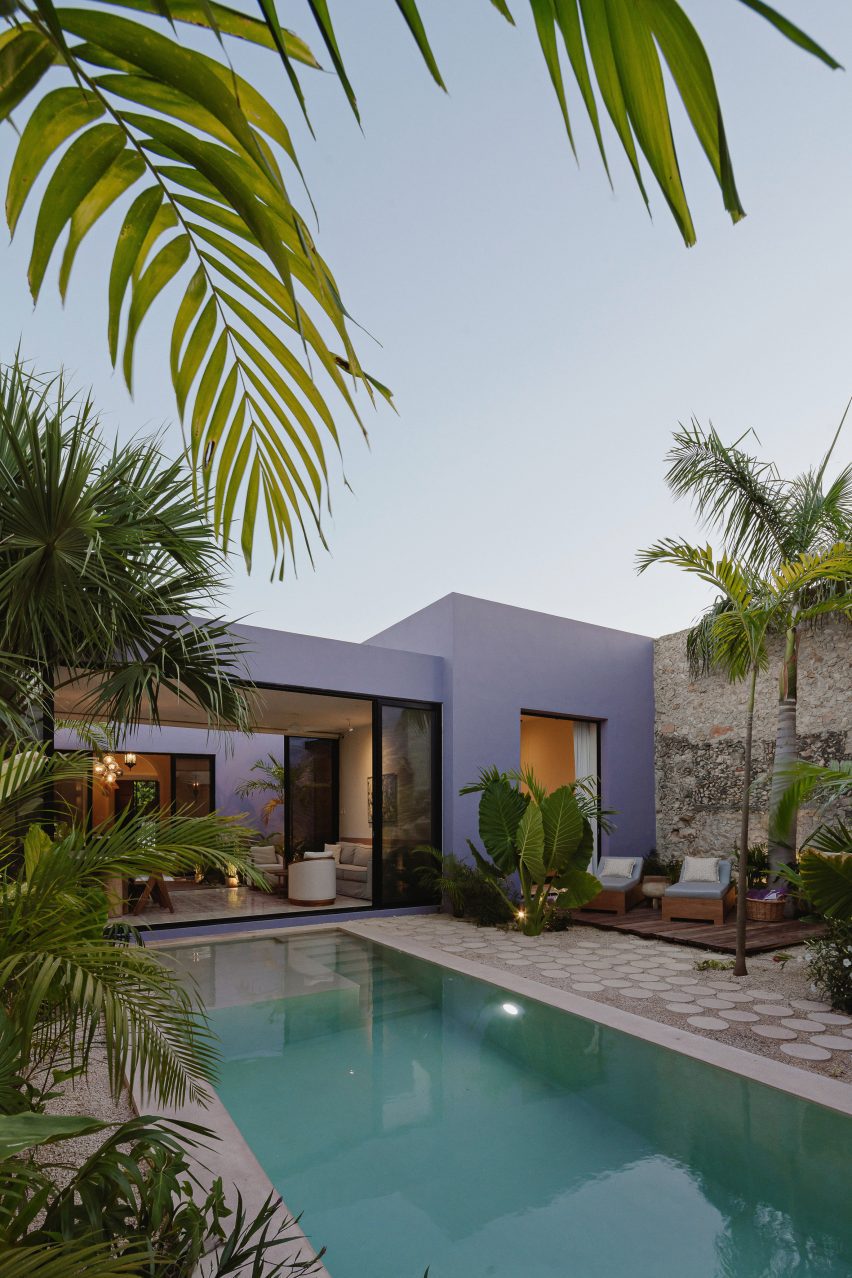
Adjacent to the two-storey structure is a small terrace with a bajareque wooden roof that filters natural light and “projects an extraordinary play of light and shadow on the walls and floors”.
The swimming pool walls were made from the material chukum, which is created by boiling chukum tree bark and mixing it with concrete.
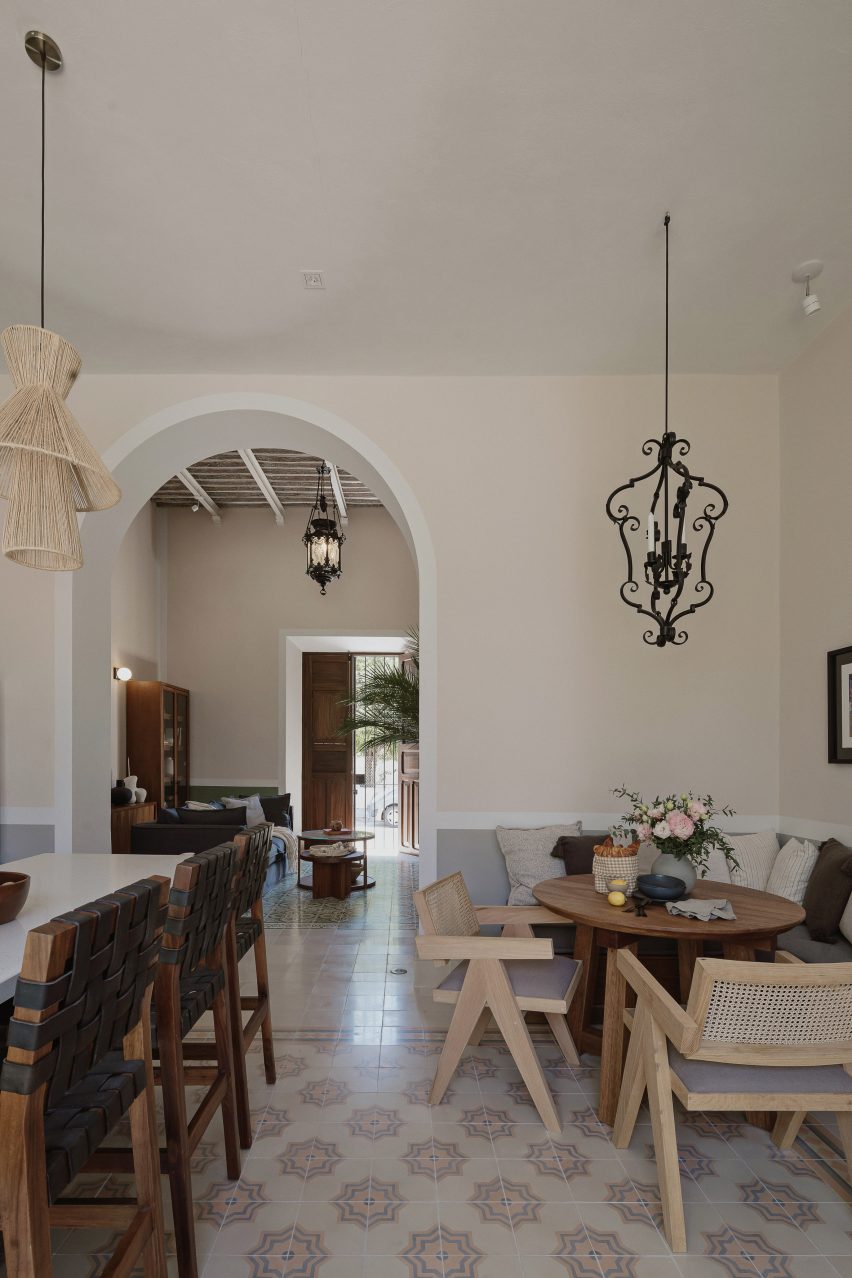
“Casa Pulpo seeks to create perfect atmospheres for the full enjoyment of each of its spaces through the use of different materials and textures throughout the property,” said Workshop Architects.
In 2020, the studio transformed a colonial house in Mérida into an art centre and workshop for the city’s annual festival of lights.
The photography is by Tamara Uribe.
[ad_2]





