
Taliesyn draws on vernacular architecture for earth-toned Cabin House
[ad_1]
Rough textures and vernacular elements define this weekend home, which Indian studio Taliesyn has added to a streetside site in Bangalore.
Named The Cabin House, the home was informed by the vernacular architecture of South Bangalore’s Jayanagar neighbourhood and was designed to maximise the site’s connection to nature.
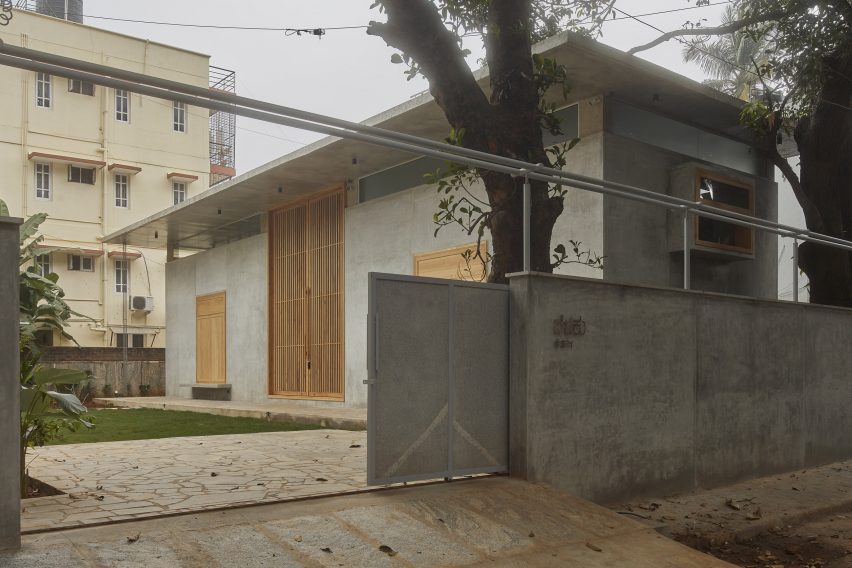
“Embracing a quiet reflection of modern lifestyle and vernacular nuances, the design was developed from a simple brief of experiencing nature at close quarters,” Taliesyn co-director Mahaboob Basha told Dezeen.
“It extended from the design brief of a weekend home within the humdrum of the city but was designed to invoke feelings of relaxation and rejuvenation.”
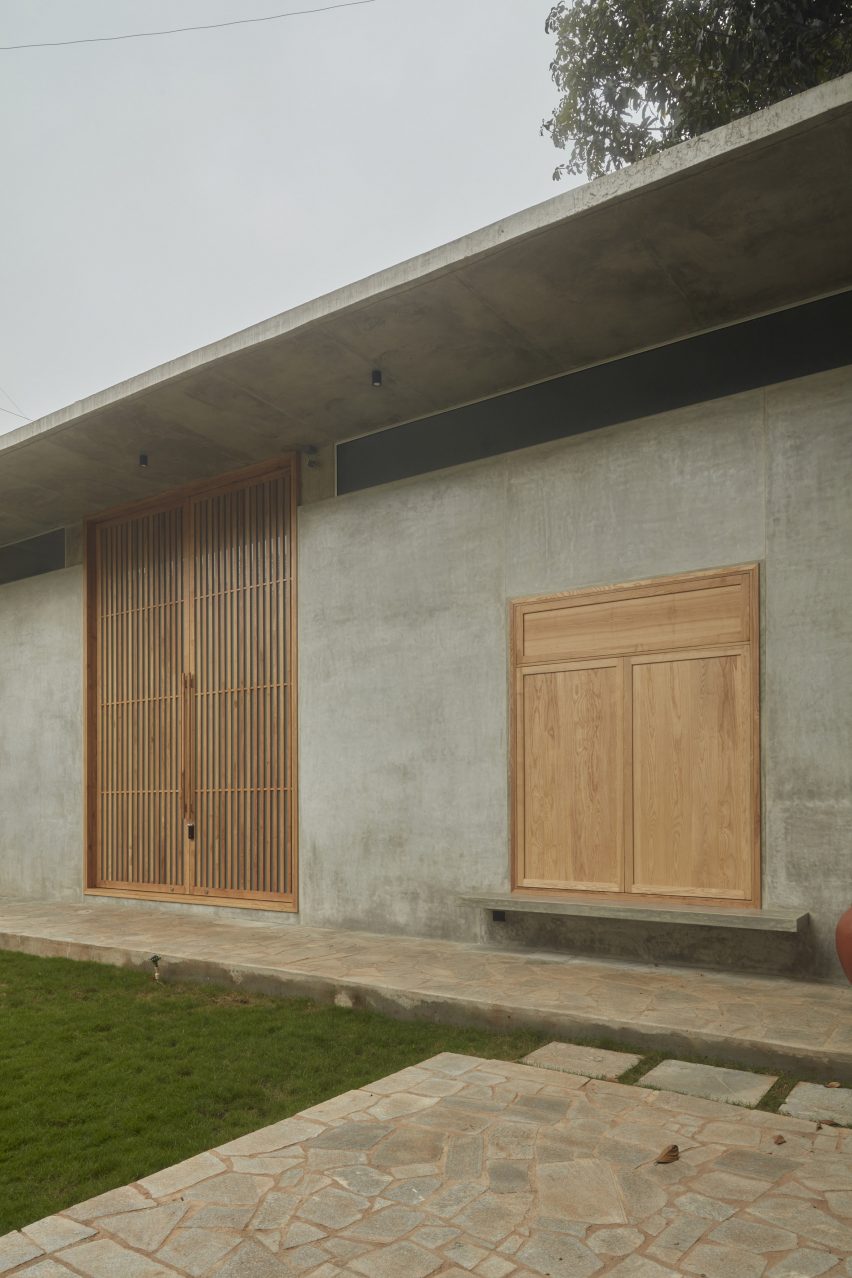
Accessed by a short ramp, The Cabin House is separated from the street by a concrete wall that borders a garden, where the home sits on a low stone platform surrounded by jackfruit and mango trees.
Offering a space for outdoor living, the garden draws upon the typical arrangement of traditional homes in the area, which were usually small buildings with large gardens.
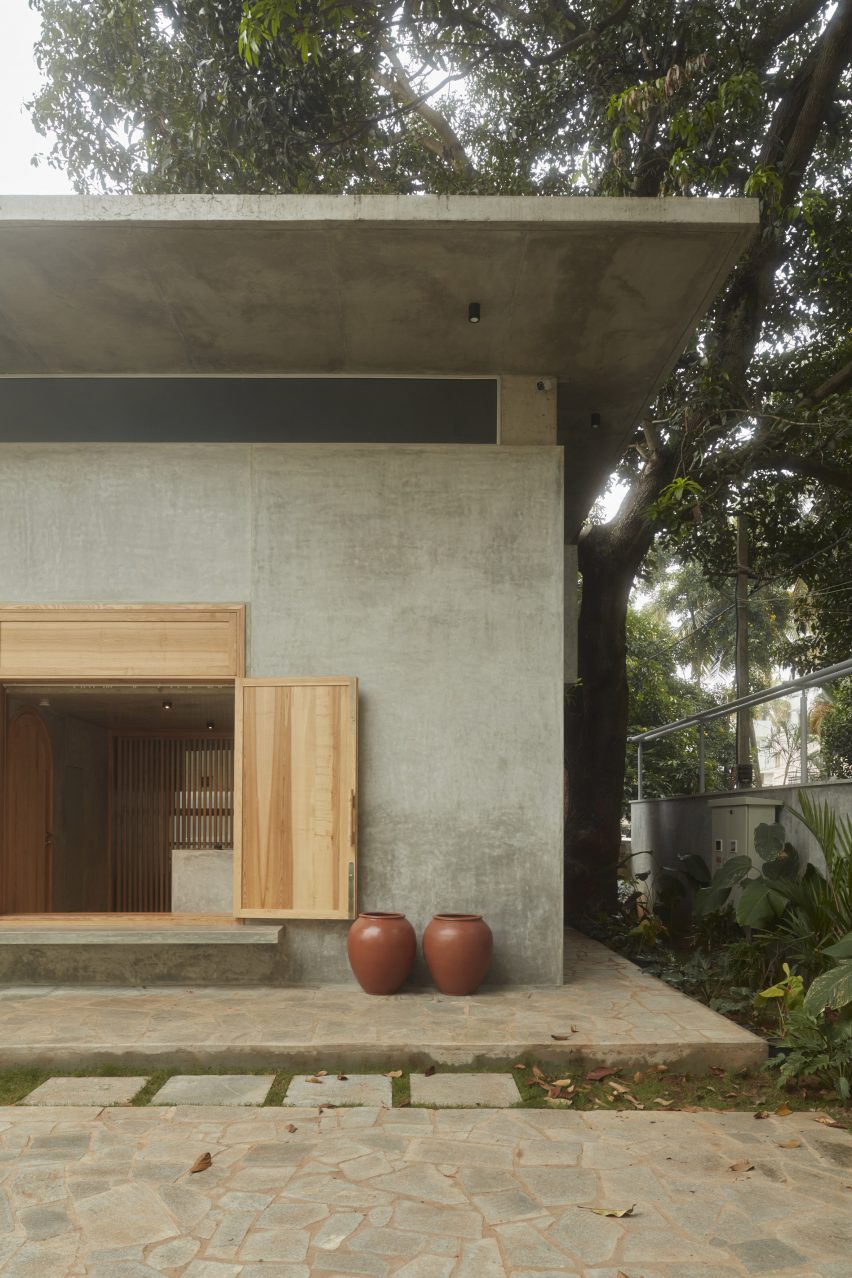
“The semi-outdoor space in the front of the house – katte– would traditionally serve for a morning coffee or an evening rendezvous with neighbours,” said studio co-director Shalini Chandrashekar.
“Furthermore, most homes were modest in size, with a huge front yard with trees and plants which were both ornamental and essential, and were close to nature and echoed the presence of people within.”
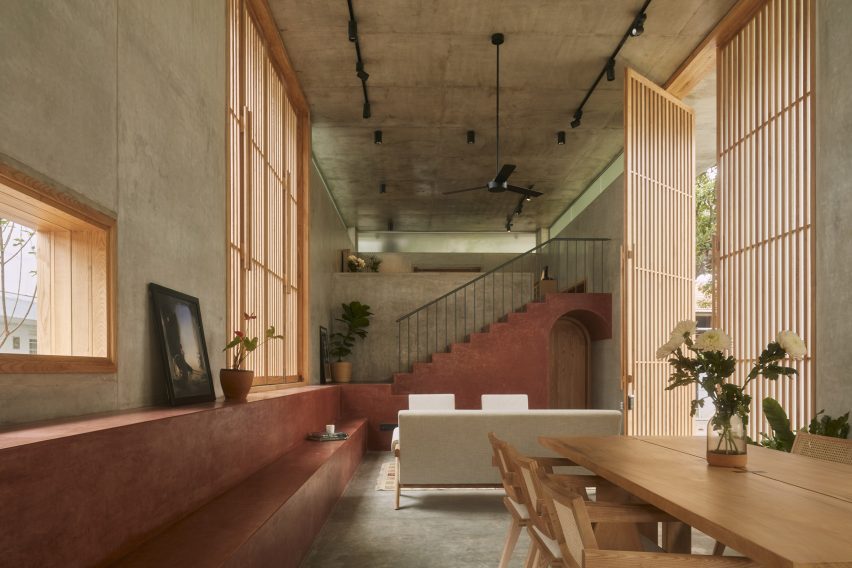
Inside, the studio aimed to reflect the colours of a sunset with earthy finishes and tones, including a range of red-toned elements and cement coatings.
The home’s interior was designed to be as open as possible, with a double-height kitchen, living, and dining area acting as the central space of the home and warm-toned furniture arranged throughout.
“The fixed furniture is mostly birch ply, and the rest of the furniture around the house is ash wood cultivated in organised forests,” said Chandrashekar. “The finishes are all in situ to reduce the carbon footprint.”
Towards one end of the main space, a red staircase offers access to the mezzanine level and extends into a long built-in bench that wraps around the length of the dining space.
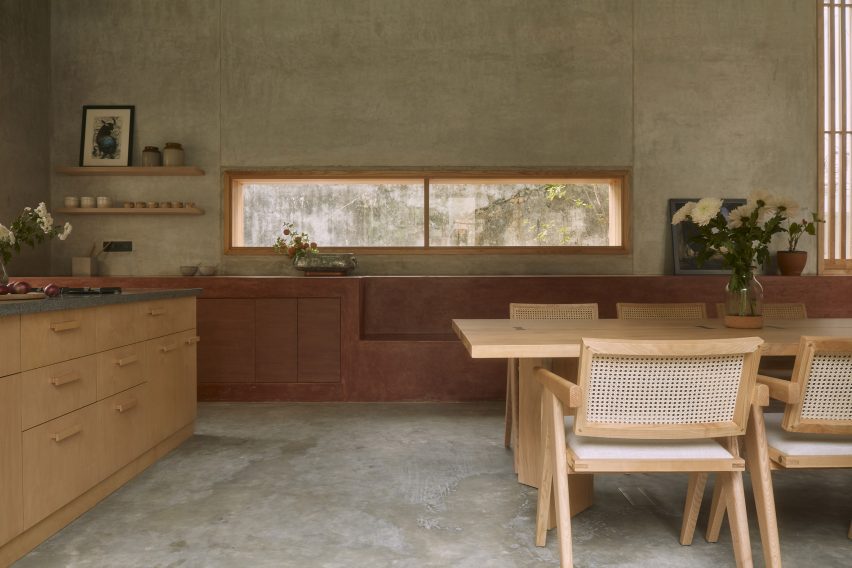
An arched opening is cut out of the staircase with a curved wooden door that separates the living and dining space from the kitchen.
“The cynosure of the design – highlighted in terracotta red colour – is the linear seater, also known as ‘khatte’, that melds into the main staircase and further extends out as an archway,” said Basha.
“We have used this architectural expression to be the main character in Cabin House – it acts central to all conversations.”
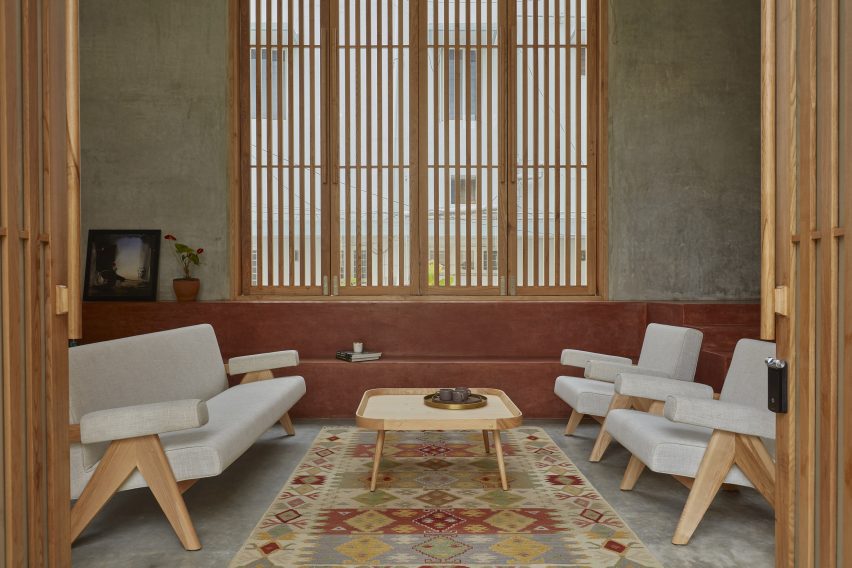
A mezzanine hangs over the double-height living area, where the master bedroom is located. The bathroom sits underneath the mezzanine and features a cast concrete basin with views of the surrounding garden and a walk-in wardrobe.
“The hierarchy of spaces sensitively addresses privacy through variations in levels and soft barriers of the landscape,” said Basha. “For instance, a horizontal opening in the washroom allows the user to constantly have nature on the horizon, while offering the required privacy through its placement.”
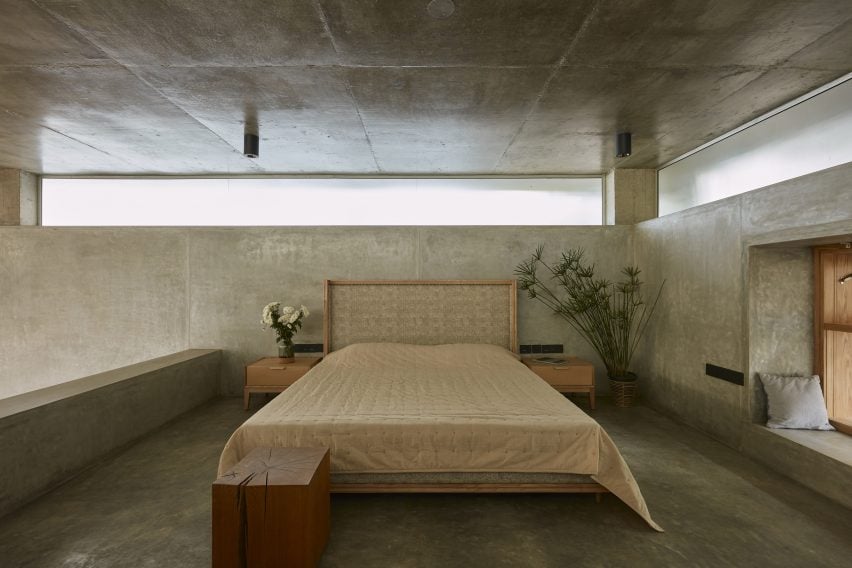
Elsewhere in Bangalore, Taliesyn recently completed its own office using unfinished materials and a discarded shipping container and a home with open-air living spaces that connect to the tropical surroundings.
The photography is by Aaron Chapman.
[ad_2]





