
Neri&Hu reveals red concrete factory for Chinese furniture brand Camerich
[ad_1]
Chinese architecture studio Neri&Hu has revealed its design for Chinese furniture brand Camerich’s factory in Jiaxing, China.
The factory is set to be built on farmland along the branch of the Grand Canal in Jiaxing – an ancient canal with a 2000-year history that is still in use today as a key transportation route.
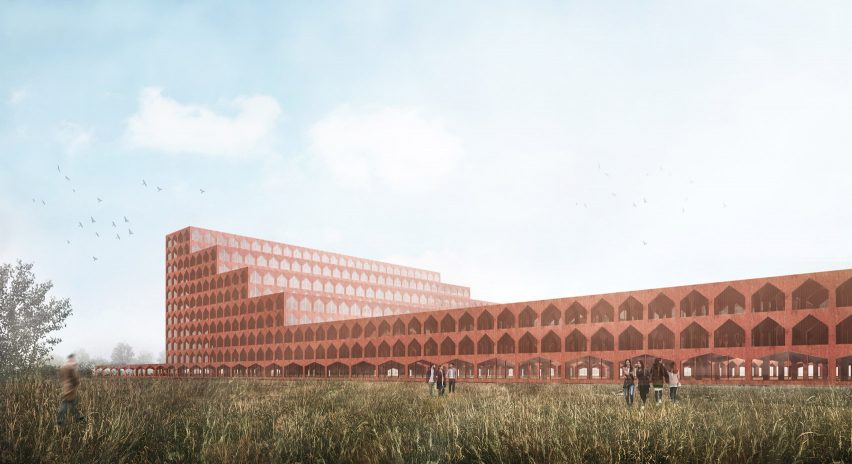
Named Pastoral Monument, the red concrete building will house production facilities, research and development, offices, exhibition spaces and staff apartments.
It will rise towards the north side with a series of stepping terraces, with the red concrete beams exposed on the facades. At its highest point it will be 10-storeys high and overlook a visitors’ arrival plaza right below it.
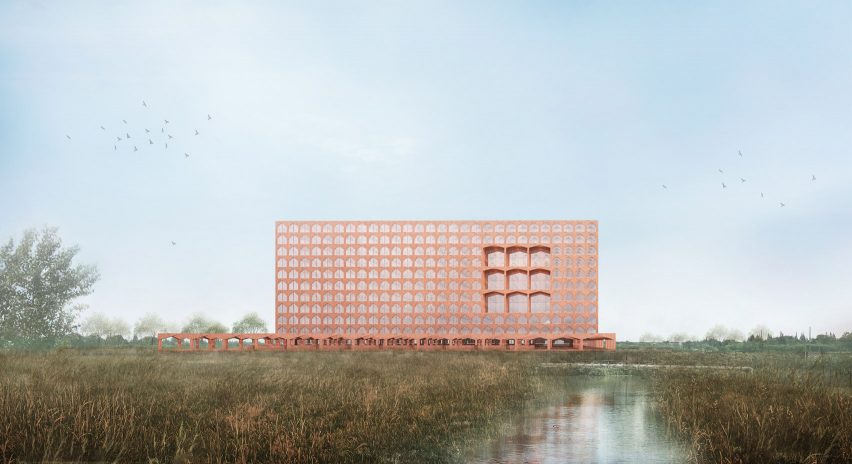
The Shanghai-based studio explained that the arrangement will allow daylight to penetrating into most parts of the building, while also responding to the natural, historical and cultural backdrop.
“Through this concept design proposal, in a post-industrial world today, we reflect on the very nature of a factory, its manufacturing capacity in a globally connected world, and the impact of research and innovation on society at large,” said the studio.
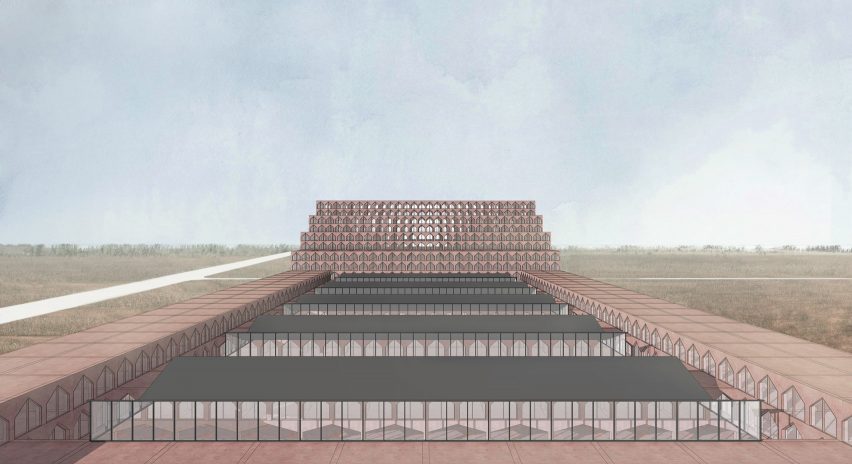
“The simple gesture hints at a lineage with the modern land art movement, exemplified in works by artists Michael Heizer and Robert Smithson, in which markings by boulders, rocks and other natural elements stand in stark contrast with the open field,” it continued.
“The sense of permanence, imparted by the overall factory massing, is further emphasized through the rigorous repetition of the structural members.”
The main low-rise manufacturing area will be organised in rows of parallel buildings separated by a triple-height space to accommodate larger scale machinery. Elevated bridges will be established to connect the production rows with other supporting facilities and offices.
Research and development, exhibition spaces, staff apartments, and public amenities are located on different levels, each with access to internal atriums or exterior hanging gardens.
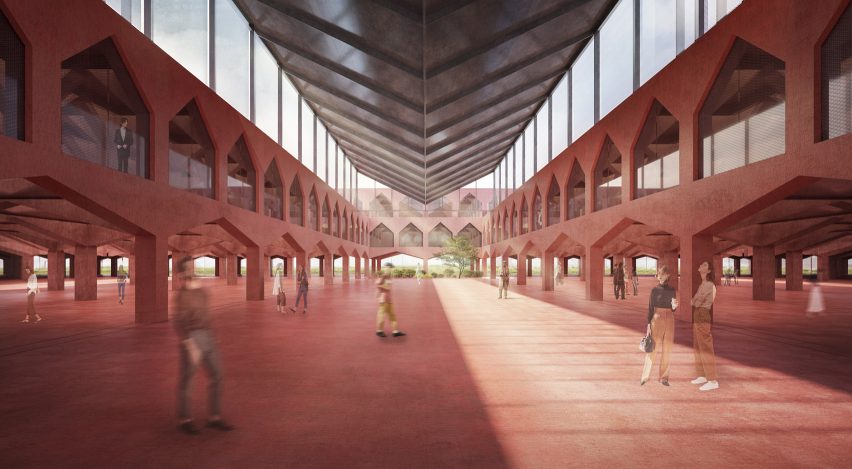
“While helping build a cutting-edge facility that holds promises of the future, we envision a project that anticipates its own history, one that is at once particular and universal,” Neri&Hu explained.
“Particular – as machines, logistics and technical know-how will always grow by leaps and bounds, requiring architecture to be capable of adaptation; universal – as weathering, passing of time and materials decay will result in how the building is occupied as well as its relationship to nature.”
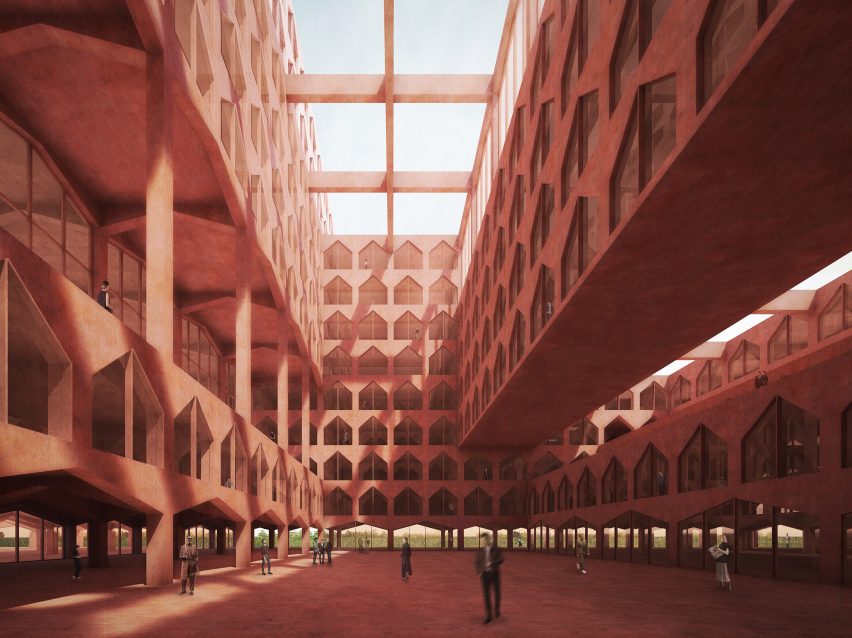
The construction date for the project has not been finalised.
Elsewhere in China, Neri&Hu has completed a storefront for Swiss watchmaker and jeweller Piaget in Hong Kong, as well as added an extension to the Qujiang Museum of Fine Arts in Xi’an.
The images are courtesy of Neri&Hu.
Project credits:
Partners-in-charge: Lyndon Neri, Rossana Hu
Senior associate-in-charge: Chris Chienchuan Chen
Design team: Dian Wan, Bingxin Yang, Bernardo Taliani de Marchio, Cheng Jia, Eric Zhou
[ad_2]





