
Gachot Studios creates cosy New York neighbourhood bar
[ad_1]
New York City-based Gachot Studios has revamped a NoHo townhouse to host a snug cocktail bar, in which exposed stone walls and dark wood contrast a creamy colour palette.
Named after Jack Champlin, a beloved member of the NoHo community, Jac’s on Bond opened in February 2023 within a 1800s townhouse formerly occupied by The Smile cafe.
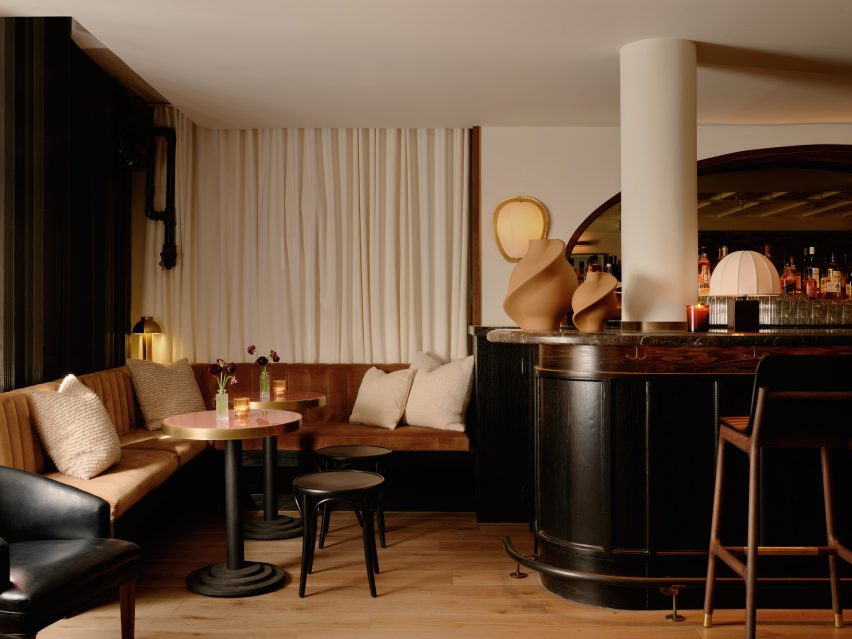
Both the previous and new iterations are owned and operated by Authentic Hospitality, which tapped Gachot Studios to overhaul the interiors.
“We wanted to open a place that felt like a causal hang out for our Bond Street neighbours, but also elevated and expertly executed, where adults could gather around a well-made cocktail and meet each other – a lost art in New York!” said the Gachot team, whose office is just a few blocks away.
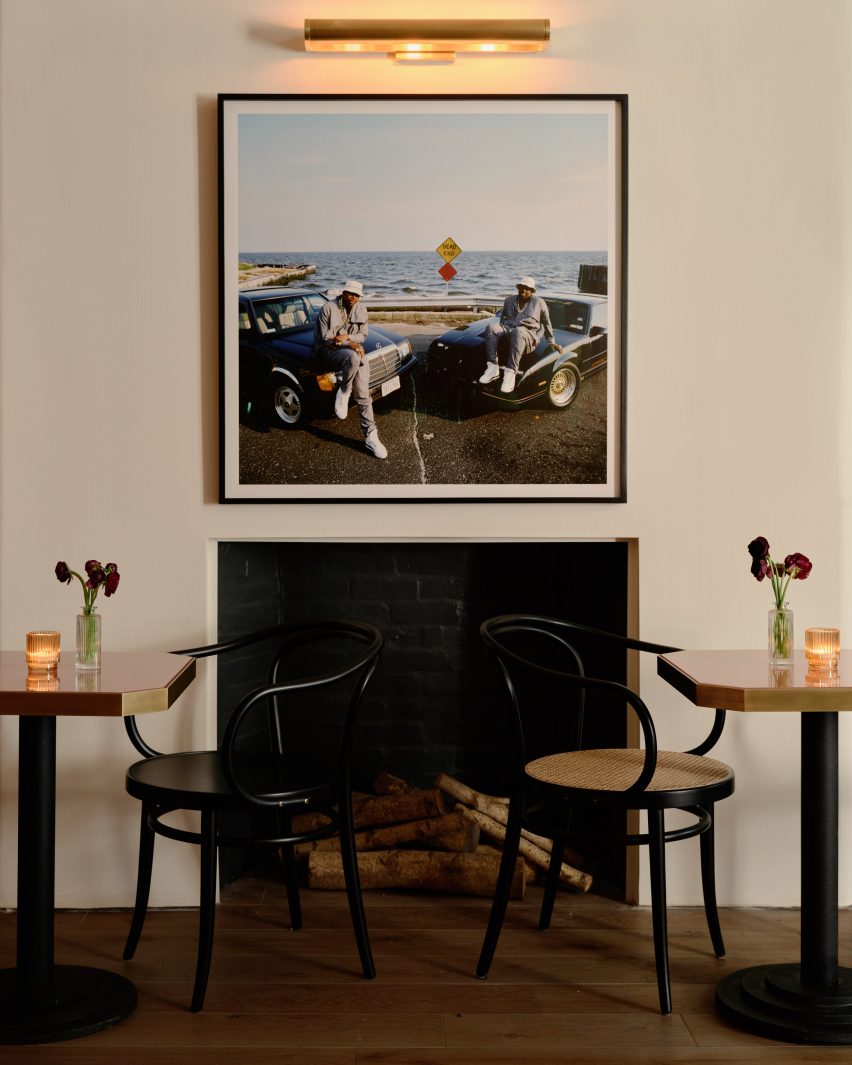
Entered below grade through a heavy velvet curtain, the main bar space unfolds as a series of cosy niches and warmly lit corners.
A neutral palette of creams, browns and black was applied to create “a wonderful juxtaposition of the old and new; the rough and the sophisticated that we felt accurately captured the building and neighborhood’s history”, according to the team.
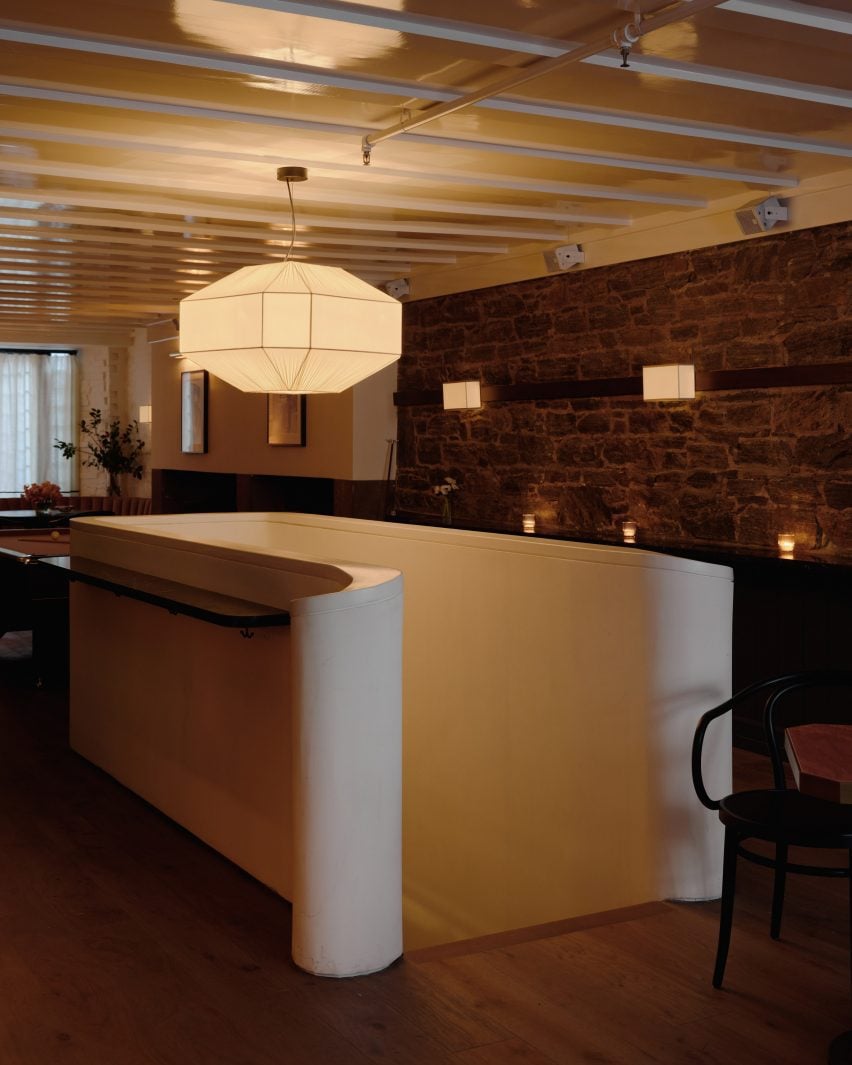
The bar counter is wrapped in dark wood panels and features a St Laurent marble top, while a mahogany-framed arched bronze mirror reflects the scene from the bar back.
Two cylindrical columns and a pair of vintage 1920s sconces frame the bartenders as they mix cocktails, including the establishment’s signature Caprese Martini.
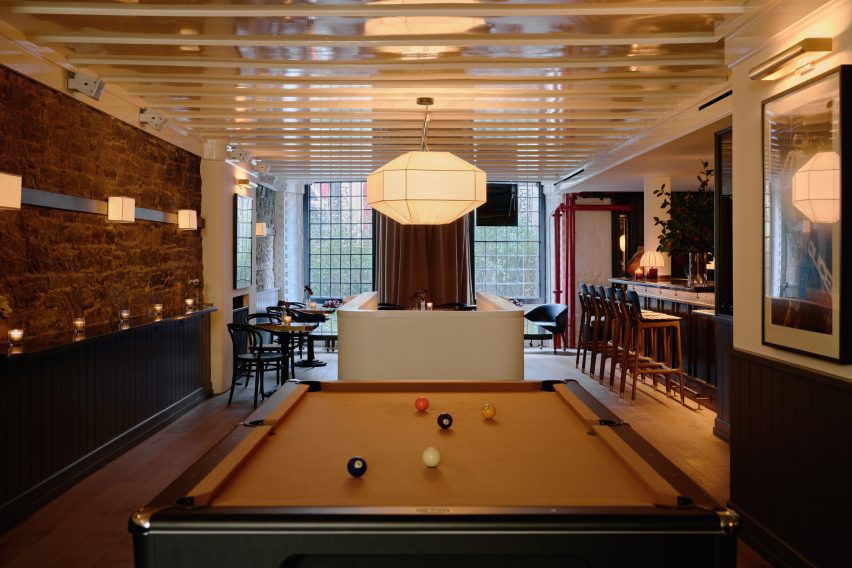
Opposite, newly revealed stonework above charcoal-painted wainscoting and a drinks rail spans between open fireplaces, which are lime plastered above.
“When considering the build out of the bar, we knew we wanted to preserve and showcase as much of the original 1800s townhouse as possible,” the design team said.
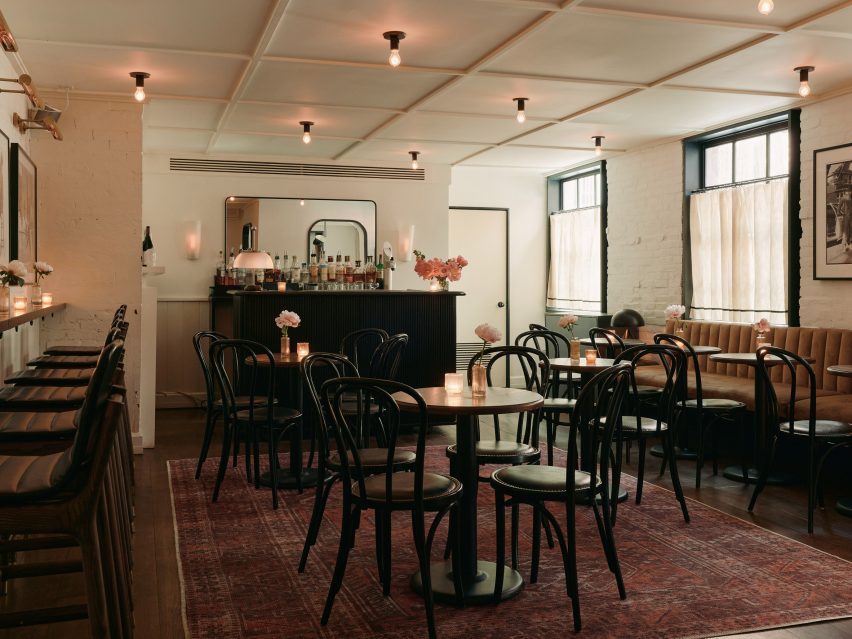
A series of circular two- and four-top tables topped with back-painted glass run along this wall, while seven Artemest barstools line up along the underlit bar.
In the centre of the room, a solid guardrail with curved newel posts wraps around an opening for a staircase, which descends to the basement.
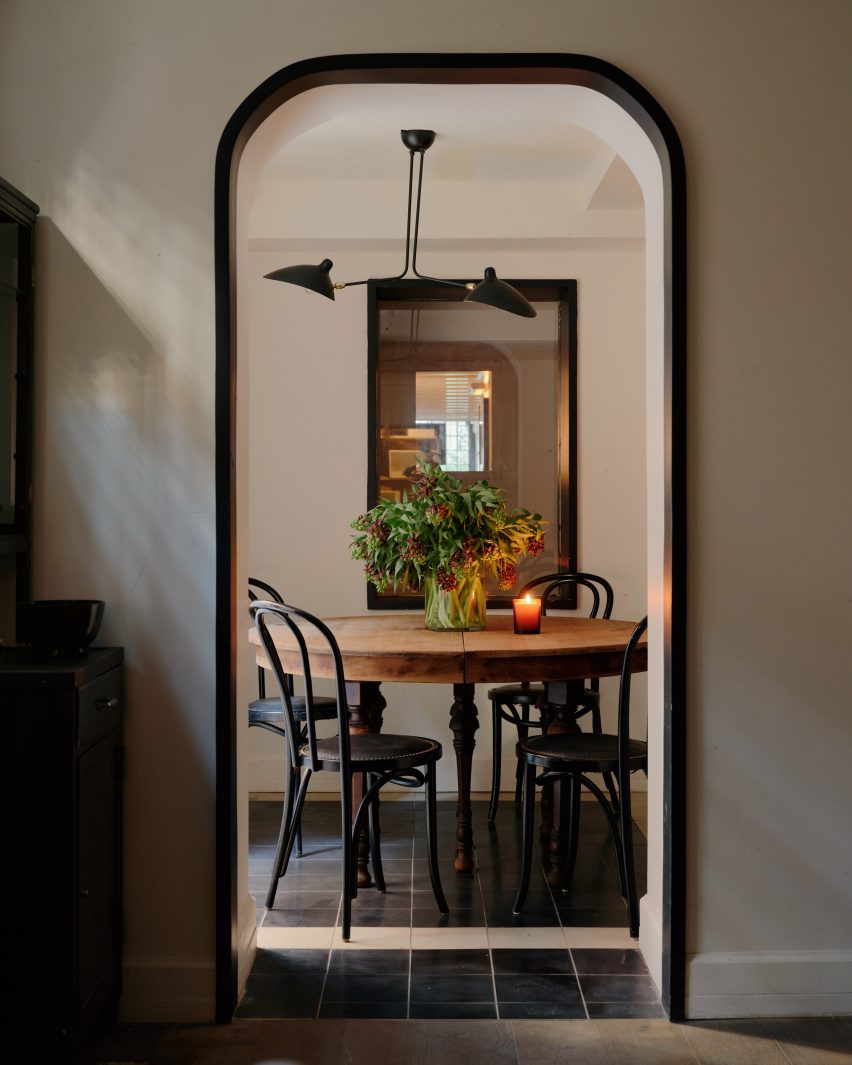
A geometric fabric-wrapped pendant light hangs above the stairwell, and a pool table with a custom camel-coloured surface is positioned behind.
Formerly a wine cellar, the downstairs space has a dimly lit speakeasy vibe and features velvet-upholstered seats built into arched niches in the stone walls.
The original metal and wood ceiling was restored, and four 1970s table lamps by Czech lighting firm Kamenicky Senov Preciosa were added to create the right ambience for small private parties.
For larger events and expanded walk-in service on weekends, The Back Room is decorated like a parlour with lime-washed bricks.
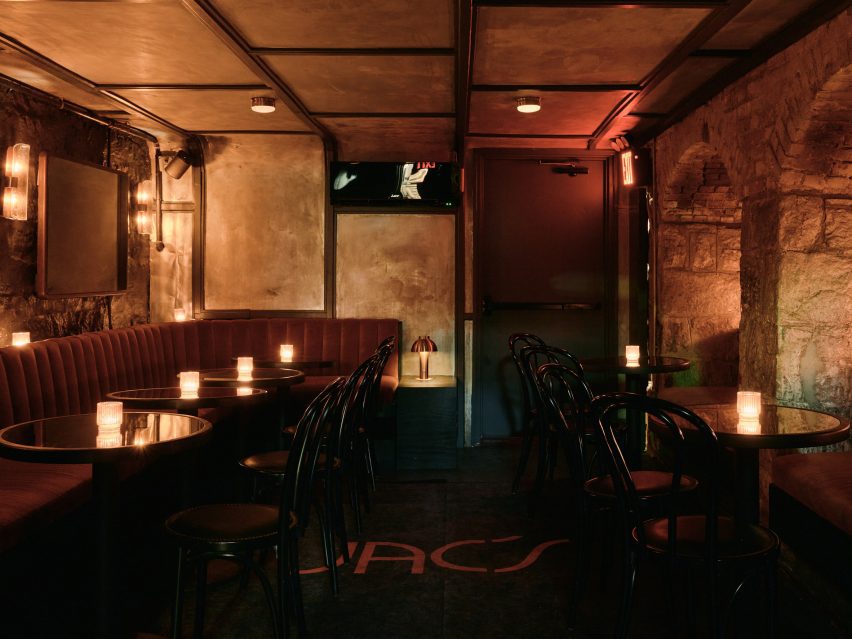
This space has a second bar, and can be configured with long dining tables, seating for small groups, or cleared for standing room depending on its requirements.
There’s also a dining space with tiled flooring tucked into a corner, accessed through mahogany-trimmed arched openings.
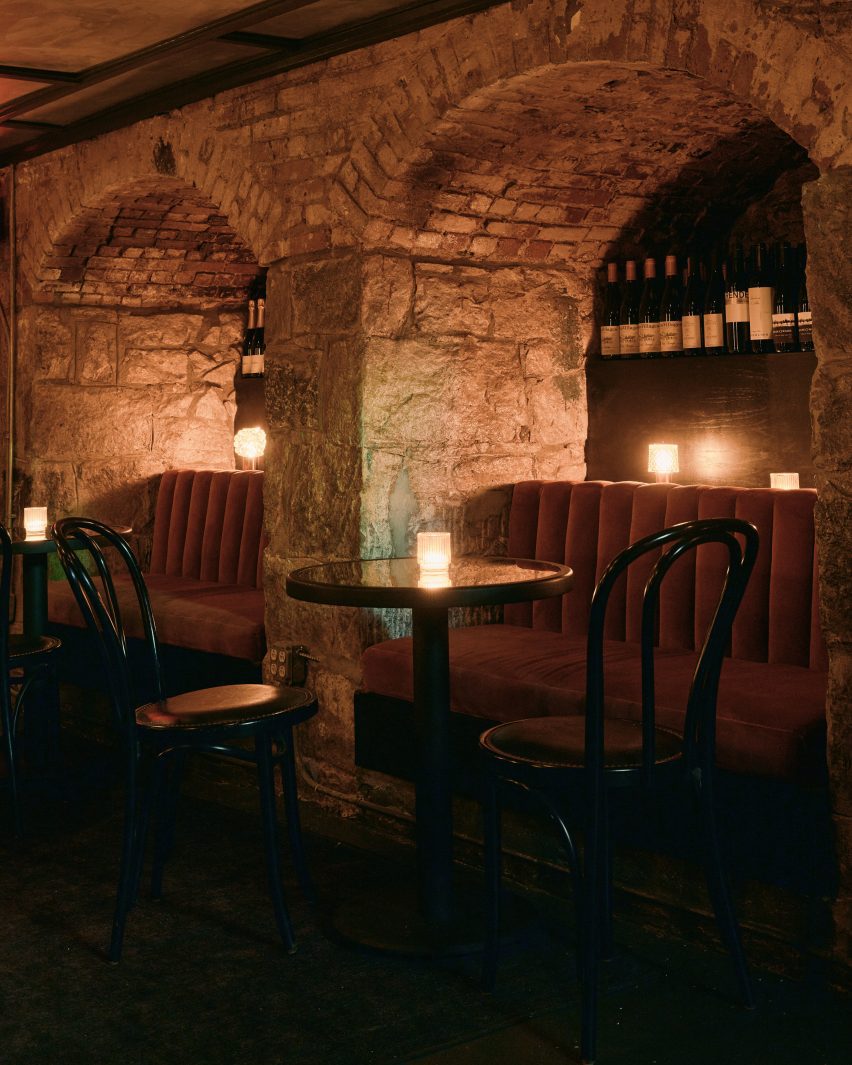
Adorning the walls throughout Jac’s on Bond are photographs of New York’s hip-hop scene in the 1980s and ’90s, by local artist Janette Beckman.
“Her photos are of a New York past – they highlight the up and comers of 1980s and 90s New York hip hop, including some names that went on to become world famous: Run DMC, LL Cool J, Salt n Pepa, Andre 3000,” the team said.
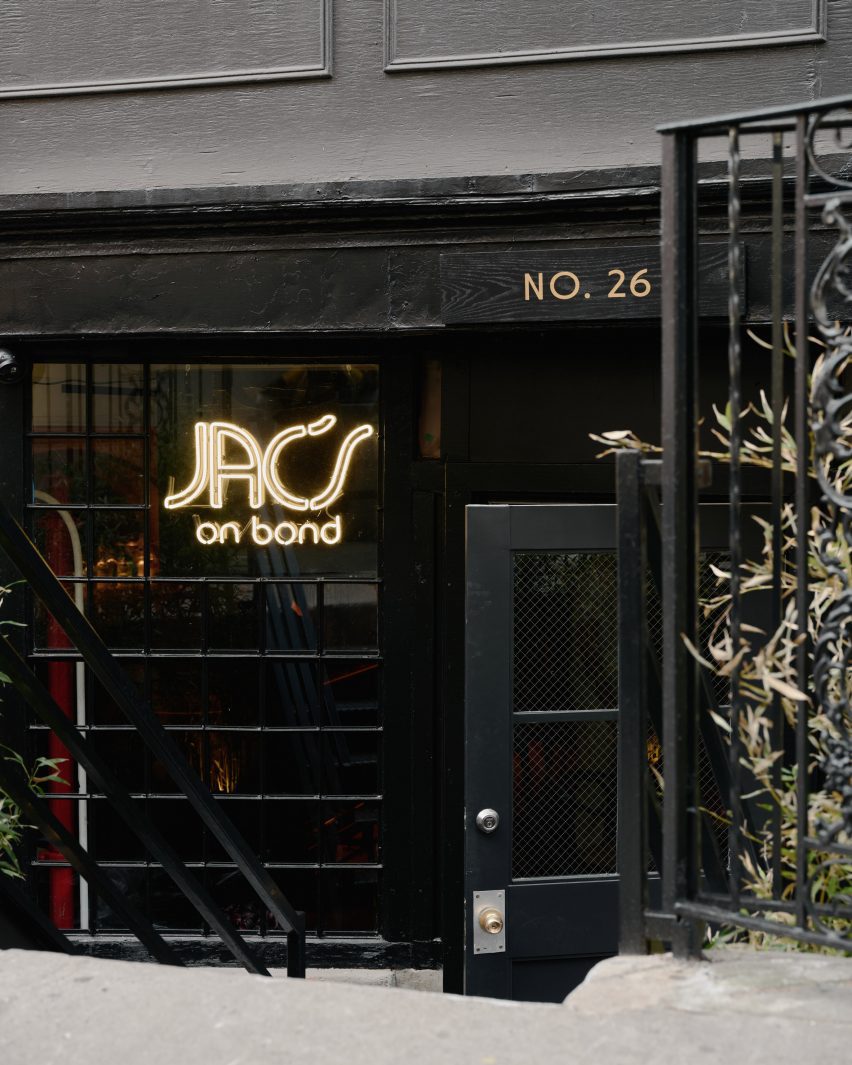
Founded by John and Christine Gachot, Gachot Studios has previously completed hospitality projects that range from a boutique hotel in Detroit for watchmaker Shinola to an open-air restaurant on NYC’s Union Square.
The firm also designed the New York flagship store for the cosmetics brand Glossier, which includes soft-pink plasterwork and a Boy Brow Room.
The photography is by William Jess Laird.
[ad_2]





