
Appels Architekten prefabricates Wooden House by the Lake in Bavaria
[ad_1]
Zurich studio Appels Architekten has created the Wooden House by the Lake, a home in southeast Germany with a cross-laminated timber structure and black-stained cladding.
Comprising boxy volumes topped with a staggered single-pitched roof, the mass-timber house was entirely prefabricated before being assembled on the forested site close to a lake in Bavaria.
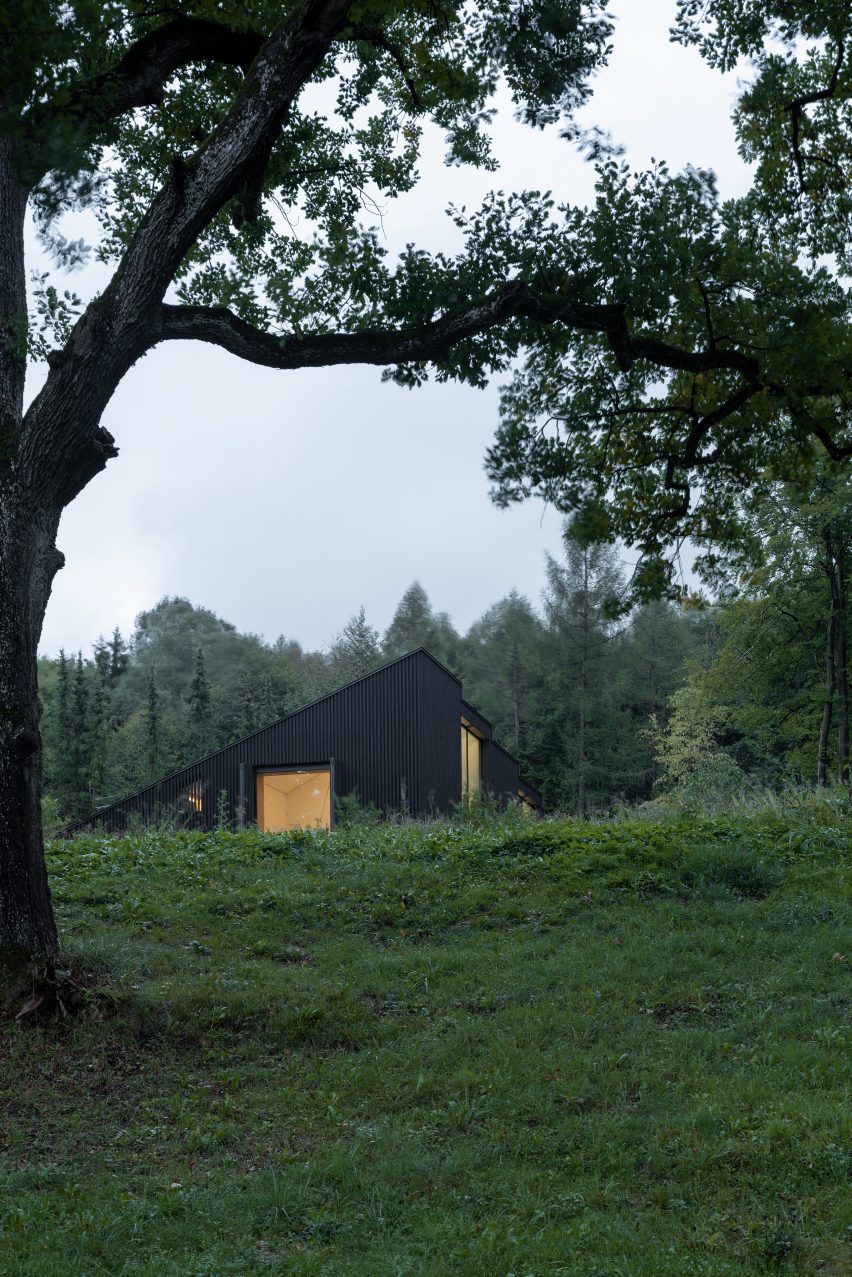
Aiming to take advantage of the views of the surrounding nature, Appels Architekten designed the home with plenty of open spaces and large openings.
“Our aim was to let the open space unfold horizontally and vertically, bringing light deep into the house – even in winter – as well as drawing views into the garden, the treetops, and across the lake from any vantage point,” studio founder Kaspar Appels told Dezeen.
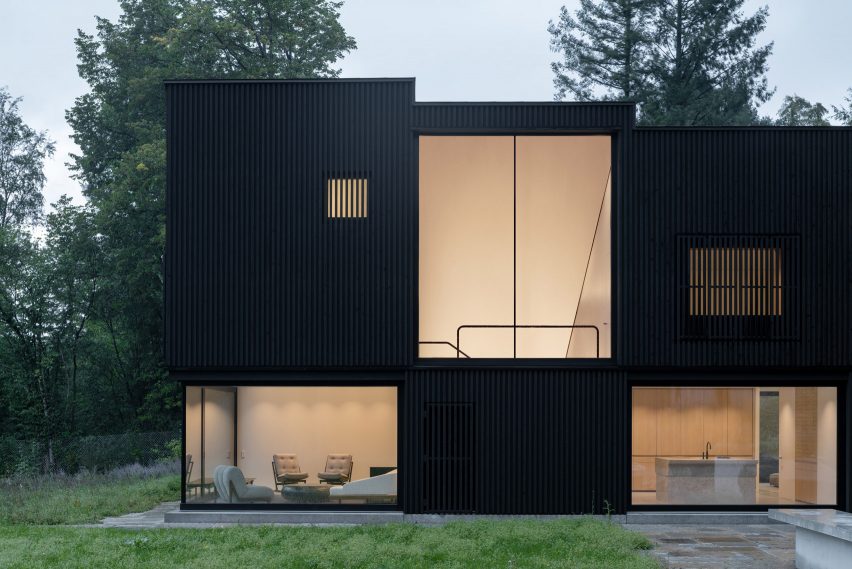
Wooden House by the Lake has a cross-laminated timber (CLT) structure clad in vertical spruce battens that have been stained black.
The CLT modules were designed to allow for shorter assembly times and the future reuse of individual components.
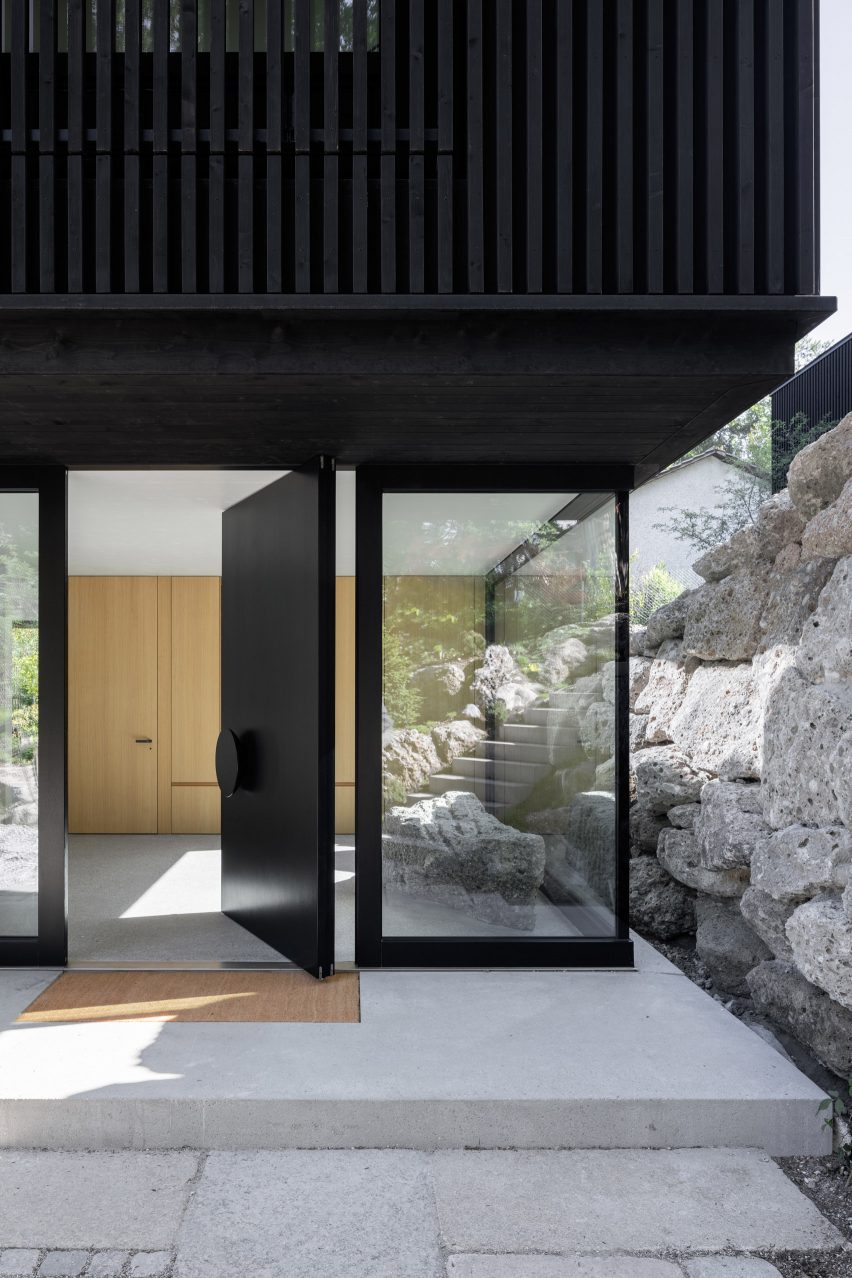
“Wood construction allows for a high degree of prefabrication off site compared to conventional solid construction, and thus shorter assembly times and fewer construction site trips,” said the studio.
“The consequent separation of building components facilitates repair work and would enable demolition with greater material separation for a maximum degree of reuse and recycling of the used building components.”
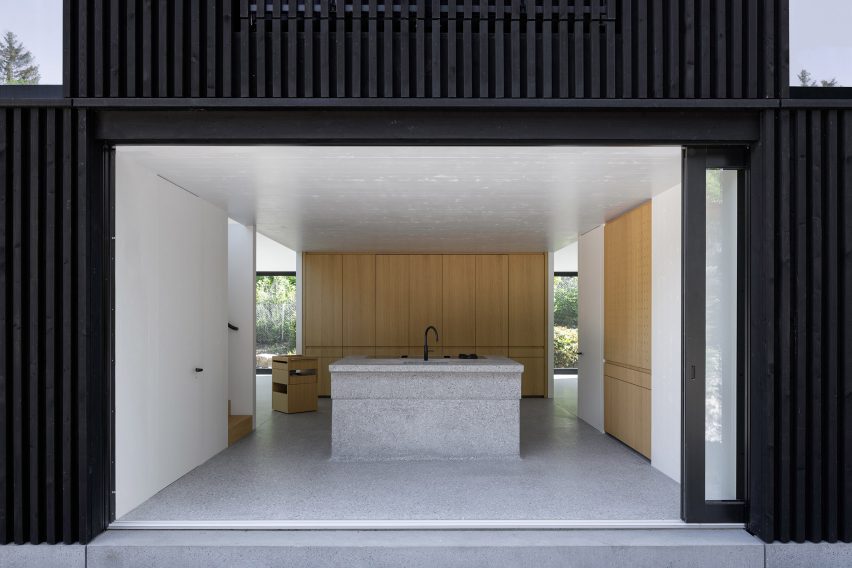
Inside, many of the wooden walls are painted white to brighten the rooms while ensuring that the texture of the timber remains visible.
“We wanted to show the construction wood openly, but avoid that ‘sauna atmosphere’ that many wooden houses have,” said Appels.
“The light colour was important to us because bringing in natural light between the many large trees played an important role in the project. The minimalistic colour scheme reinforces the impression of the abstract sculptural interior of the stacked boxes,” he continued.
To preserve the materiality of the timber under the paint, Appels Architekten chose a finish that highlights its natural texture. The choice was made by the studio after it spent several months observing the effect of various paints and finishes on the material.
“The individual slats of the cross-laminated timber get natural cracks and the joints between the slats also remain in motion,” said Appels. “We have therefore experimented with different paints to find one that does not cover the natural structure of the wood.”
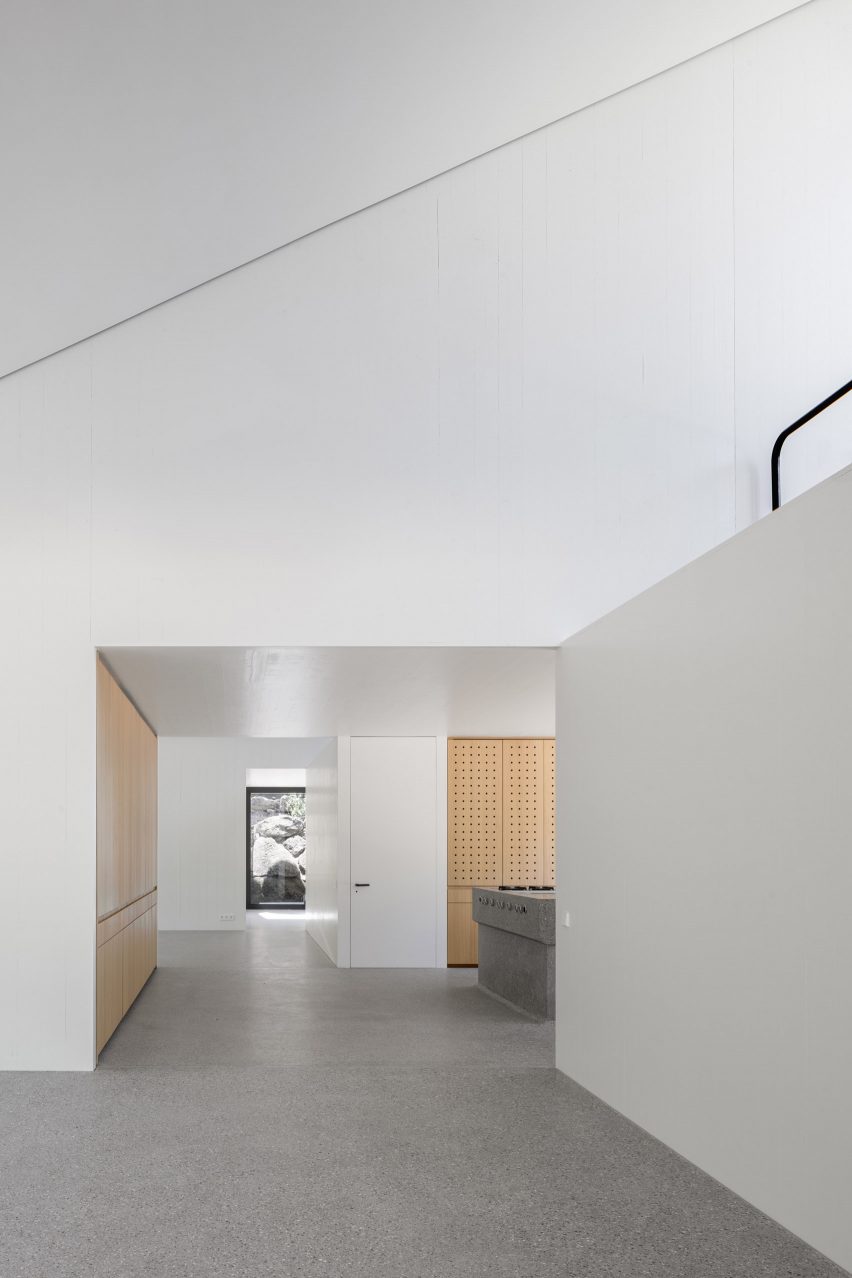
The rooms of the Wooden House by the Lake are arranged across its connected cubic volumes. Bedrooms are located on the top floor, while the living and dining spaces occupy the ground floor.
The ground floor also houses a kitchen that can be fully opened to the garden. Large openable windows and sliding doors elsewhere on this level cater for further connection to the outside.
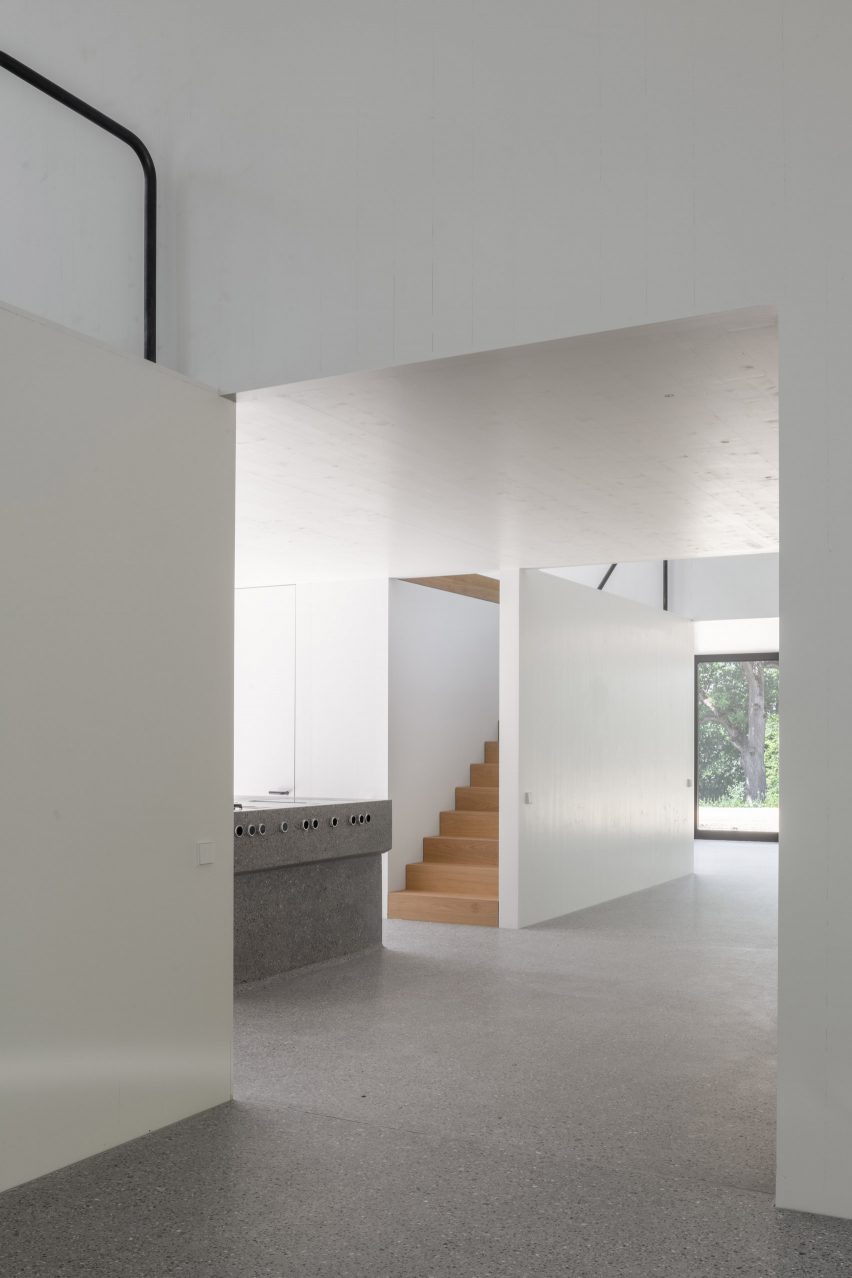
There are additional rooms in the basement while, outside, a stone-paved garden features a curved staircase that runs through the landscape.
Appels Architekten was founded in Zurich by Kaspar and Nikolas Appels in 2018. Other German houses recently featured on Dezeen include a timber holiday cabin in a forest and a reconstructed thatch cottage with a glazed extension.
The photography is by Florian Holzherr.
[ad_2]





