
“At first we were making concrete buildings out of timber” says Andrew Waugh
[ad_1]
Architects working with mass timber must stop seeking to emulate concrete buildings by focusing on height and form, and instead find a new way to measure success, says expert Andrew Waugh in an interview for our Timber Revolution series.
“We have been framing the success of timber within the narrative of concrete, but we need to step out and find our own path,” said London-based architect and timber champion Waugh.
He believes that making buildings out of wood rather than concrete requires architects to take a fundamentally different approach to design.
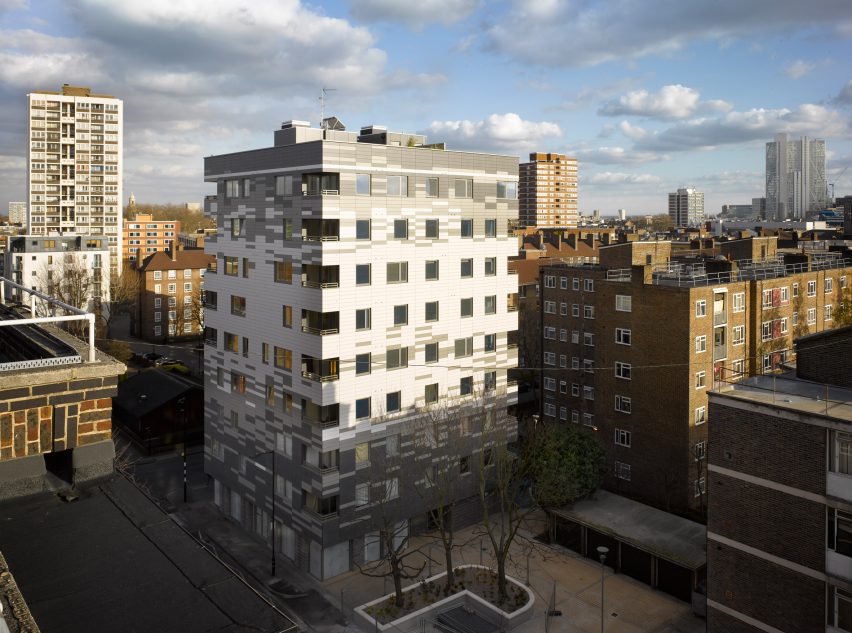
“When you design in concrete, often you come up with the building before you think about how you build it,” he told Dezeen. “That process needs to change.”
“With timber, you need to think about how the building will stand up and the individual pieces that hold it together. That’s what generates the form,” he said.
“Now we understand the engineering benefits”
As a founding director of Waugh Thistleton Architects, Waugh has been developing buildings with cross-laminated timber (CLT) structures for 15 years.
These include pioneering housing projects Murray Grove and Dalston Works, built in 2009 and 2017 respectively, plus the recently completed Black & White Building for workplace provider The Office Group.
The studio now builds almost exclusively in wood. Every project is designed with a component-based approach and engineers are consulted from early on.
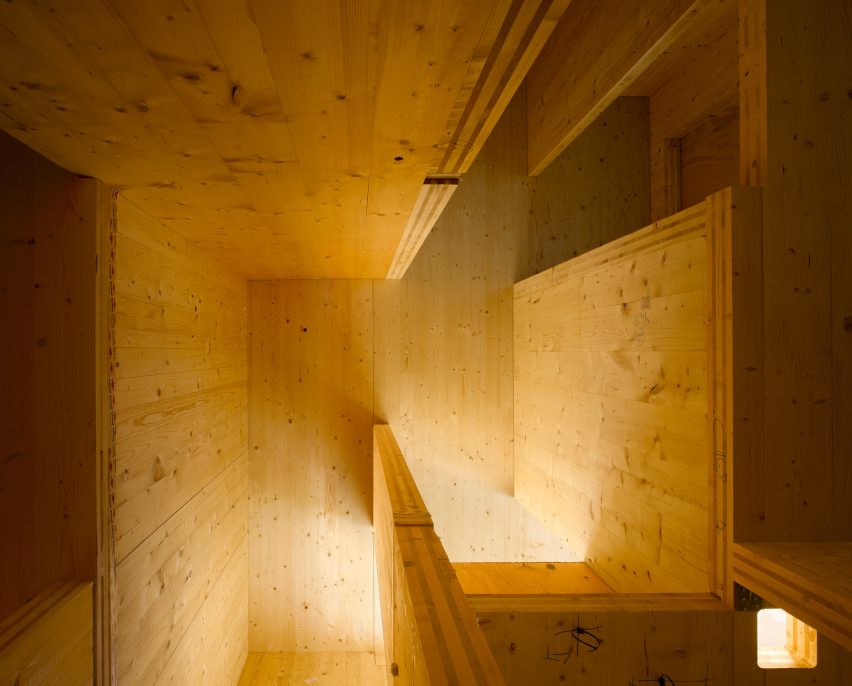
“At first, we were definitely making concrete buildings out of timber,” the architect said.
“Now we understand the engineering benefits of the material, as well as the sensory benefits, so the timber becomes a really essential part of the architecture,” he continued.
“It is a different mindset, but it doesn’t take us any longer.”
Timber skyscrapers are “bullshit”
In particular, Waugh is skeptical of the growing trend for timber high-rises and proposals to build tall skyscrapers out of wood, questioning whether they make best use of the material.
“Architecture practices all over the world are coming out with these CGIs of supertall buildings, coloured in brown with an arrow that says timber,” he said.
“It’s bullshit, because if you’re going to build a tall building in timber, you still have to fill it full of concrete to make sure it doesn’t wave around.”
According to data from the Council on Tall Buildings and Urban Habitat, the five tallest timber buildings in the world were all completed in the past four years.
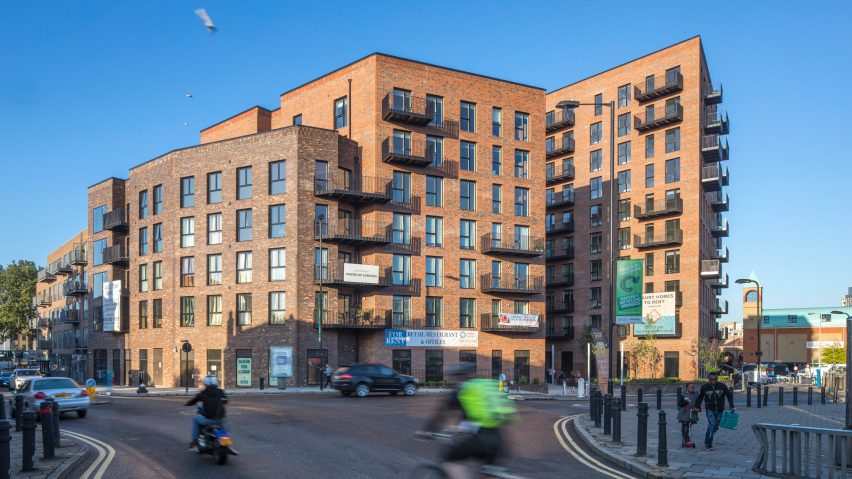
The alternative, Waugh suggests, is to stop increasing building heights and instead find other ways of measuring the success of a timber building.
This could be – as suggested by Dezeen columnist Maximilian Pramreiter – by measuring the building’s material efficiency, or by measuring its wellbeing impact.
“Maybe we need to measure success in terms of hygge?” he suggested, referencing the Scandinavian concept of cosiness. “It could be about how comfortable and happy you feel in the space.”
“We’re not going to run out of trees”
Waugh believes it is feasible for all architects to pivot towards a timber-first approach.
Although there are only around 70 CLT manufacturers worldwide currently, the architect points out that there were “only four or five” a decade ago. He expects the number to rise rapidly as the market for mass timber continues to expand.
“We’re not going to be constructing every building from CLT tomorrow, because there aren’t enough factories, but there will be,” he said. “It’s inevitable.”
Research is a fundamental aspect of Waugh Thistleton’s practice. In 2018, it released the report 100 Projects UK CLT, offering extensive guidance on the advantages and challenges of building with CLT.
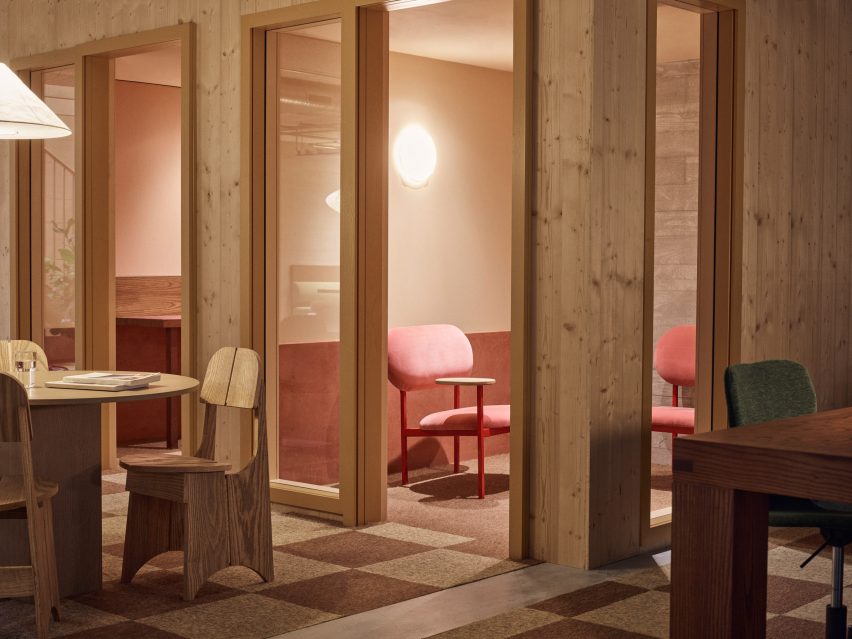
Based on his expertise, Waugh doesn’t see the demand for wood outweighing the supply in the long term. He believes that, with better woodland management, Europe’s timber yield could be greatly increased.
“In Europe, more than half of the timber that’s cut down is burned as a so-called renewable energy. That needs to stop,” he said.
EU countries burned 23.1 million tonnes of wood pellets as a source of energy in 2021, according to data from UNECE, while a single power plant in the UK imported and burnt 7.8 million tonnes of pellets.
“We need to plant more trees and get better at using them, by burning less and being more efficient” said Waugh. “But it’s not like we’re going to run out of trees anytime soon.”
“We’re right at the beginning”
One of the technical challenges of building in timber is do with water ingress. If a mass-timber building is not adequately waterproofed, it can cause the structure to deteriorate.
Waugh points to similar problems with concrete when it was first introduced. He is confident that issues like this will be resolved as knowledge about mass-timber buldings grows.
“We’re right at the beginning,” he said.
“It took us decades to understand how to use concrete,” he added. “Before the second world war, architects were being sued because their buildings were falling down.”
“We’re going through similar learning curves with timber.”
Either way, Waugh believes a timber revolution is imminent due to the level of investment going into mass-timber.
His practice is currently developing schemes around the world, in countries including the USA, Norway and Italy.
“If you had asked me 10 years ago, I would have said that legislation would drive greener buildings,” he said. “That hasn’t happened.”
“Instead, it’s money that is driving change. Investment funds are demanding low-carbon buildings, because they don’t want to be owning big concrete and steel buildings in 10, 20 or 50 years time.”
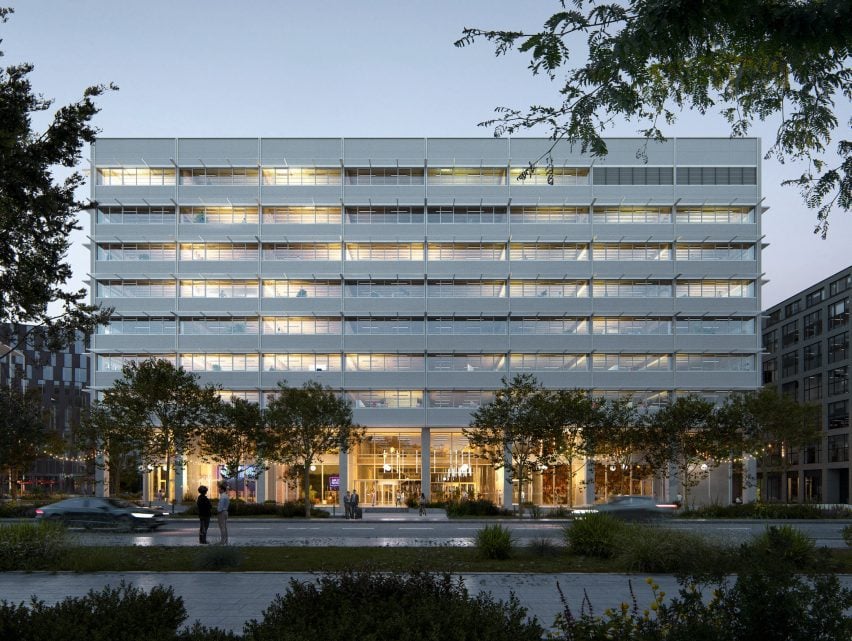
The architect’s worry is that interest in timber has become fashionable and could be seen as a passing trend.
“This could be a moment of fashion that we’re in, rather than the beginning of a paradigm shift, which is what it needs to be,” he said.
“I fear a lot of architects treat timber as an additional material in their palette and that upsets me. This isn’t a palette choice; it is a complete shift in the way in which we think about the values of architecture.”
The images are courtesy of Waugh Thistleton unless otherwise stated.
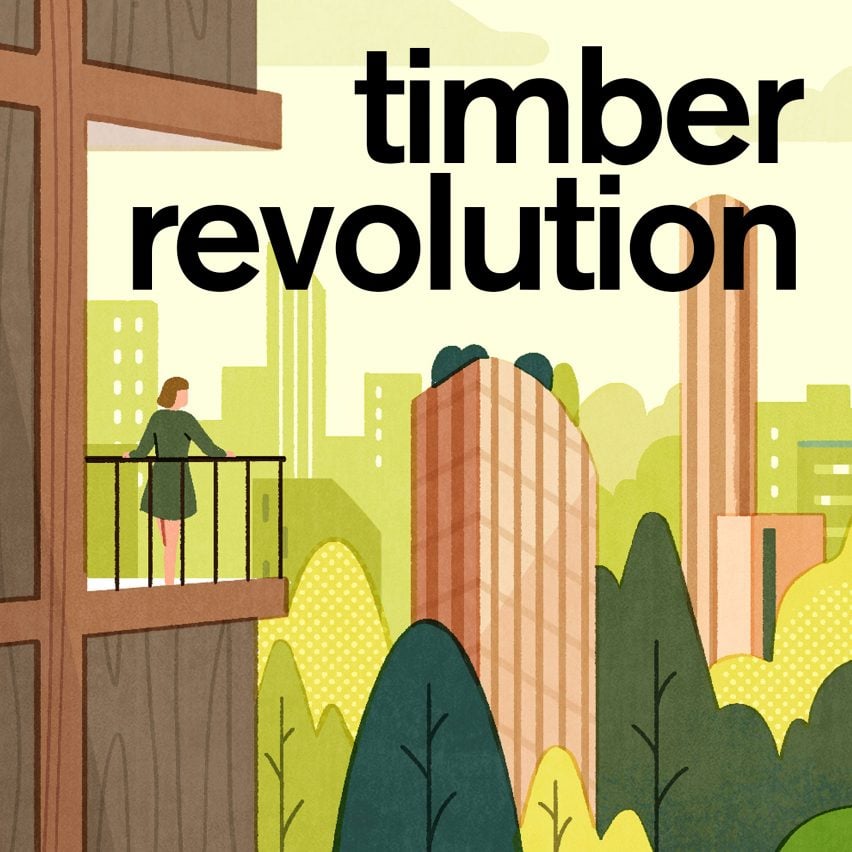
Timber Revolution
This article is part of Dezeen’s Timber Revolution series, which explores the potential of mass timber and asks whether going back to wood as our primary construction material can lead the world to a more sustainable future.
[ad_2]





