
CCA orients wooden Casa Wabi pavilion around orchid cultivation
[ad_1]
Mexican architecture studio Centro de Colaboración Arquitectónica has created a pavilion made from wood at Casa Wabi outside of Puerto Escondido, Mexico.
Centro de Colaboración Arquitectónica (CCA) created The Orchid Pavilion for arts institute Casa Wabi, which commissions an architectural pavilion each year on the grounds surrounding the Tadao Ando-designed centre.
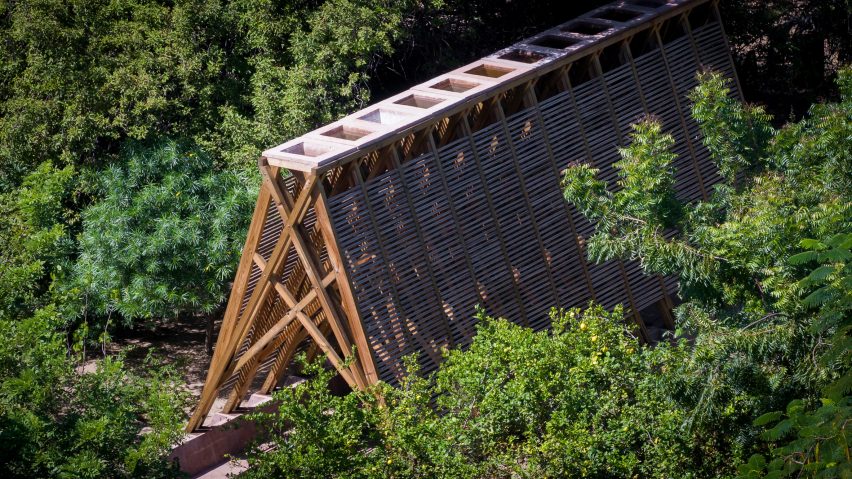
The pavilion consists of a rose-coloured sunken walkway with benches along its sides and gravel in the spaces between the slabs.
A simple wooden structure forms an A-shaped canopy over the sunken walkway. It has horizontal wooden slats covering its face.
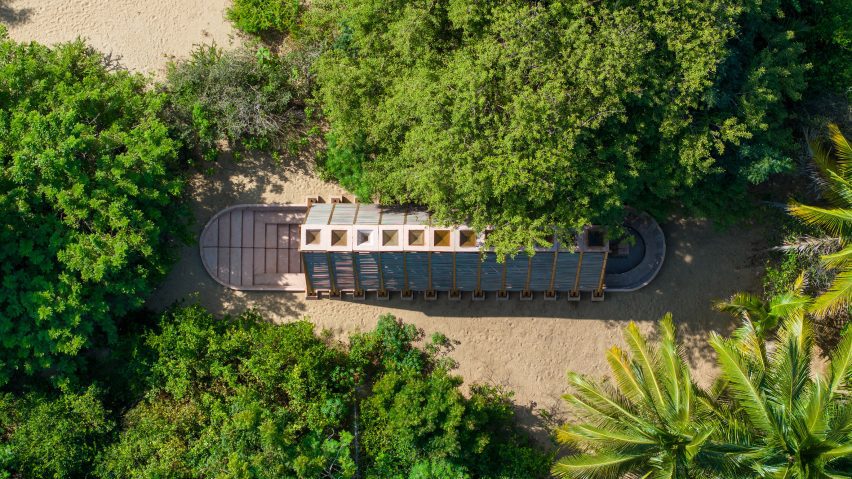
To create a humid environment, the studio included clay basins along the apex of the structure, with bowls open to the sky to gather rain that then filters down into the space below to create a drip-irrigation system.
Along the walkway, holes have been left open, exposing the gravel below, so that the water can drip down into the space and evaporate, supporting life inside.
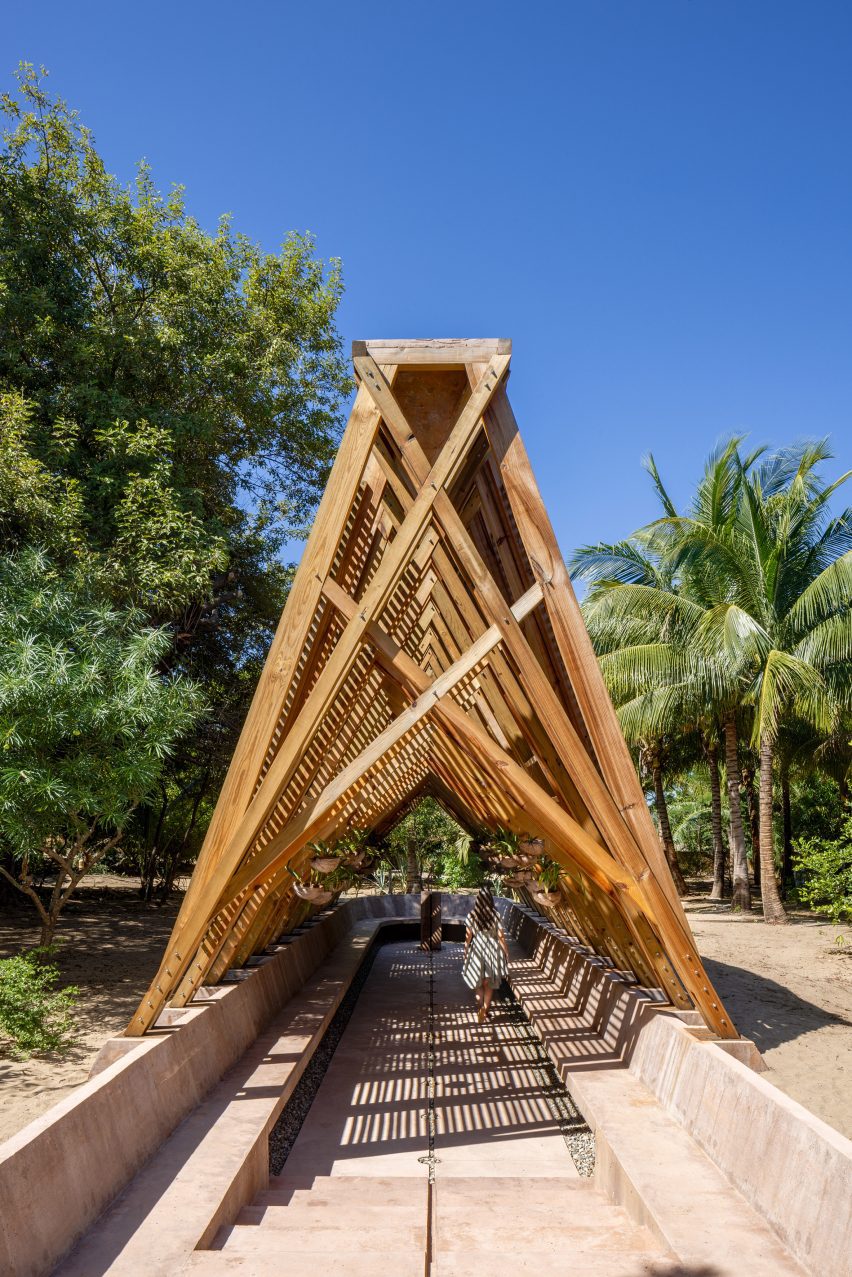
“Firstly, the pavilion is a simple and austere machine,” said CCA. “The water is collected by clay-based trays that remain permanently humid.”
“The breeze and heat enable the orchids to drink water directly from the environment, eliminating the need for manual watering of the specimens,” it continued.
A series of vases hangs from the joists of the structure and holds the orchids, sourced from the area.
The studio said they wanted to combine Japanese sensibility with the work of local craftspeople using local materials.
At the far end of the walkway, opposite the stairs, a small basin with a faucet was installed for visitors to drink, alongside the orchids.
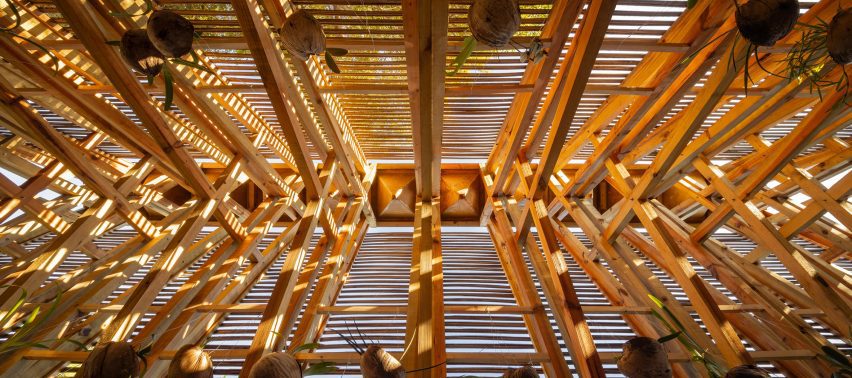
“The sound of dripping in the bowls resonates with different natural cycles and human activity,” said CCA.
“This cool, semi-submerged space changes the horizon and perspective of visitors as they descend to ground level, allowing them not only to appreciate the diversity of orchid species but also to connect with the humble root of life in a state of harmony.”
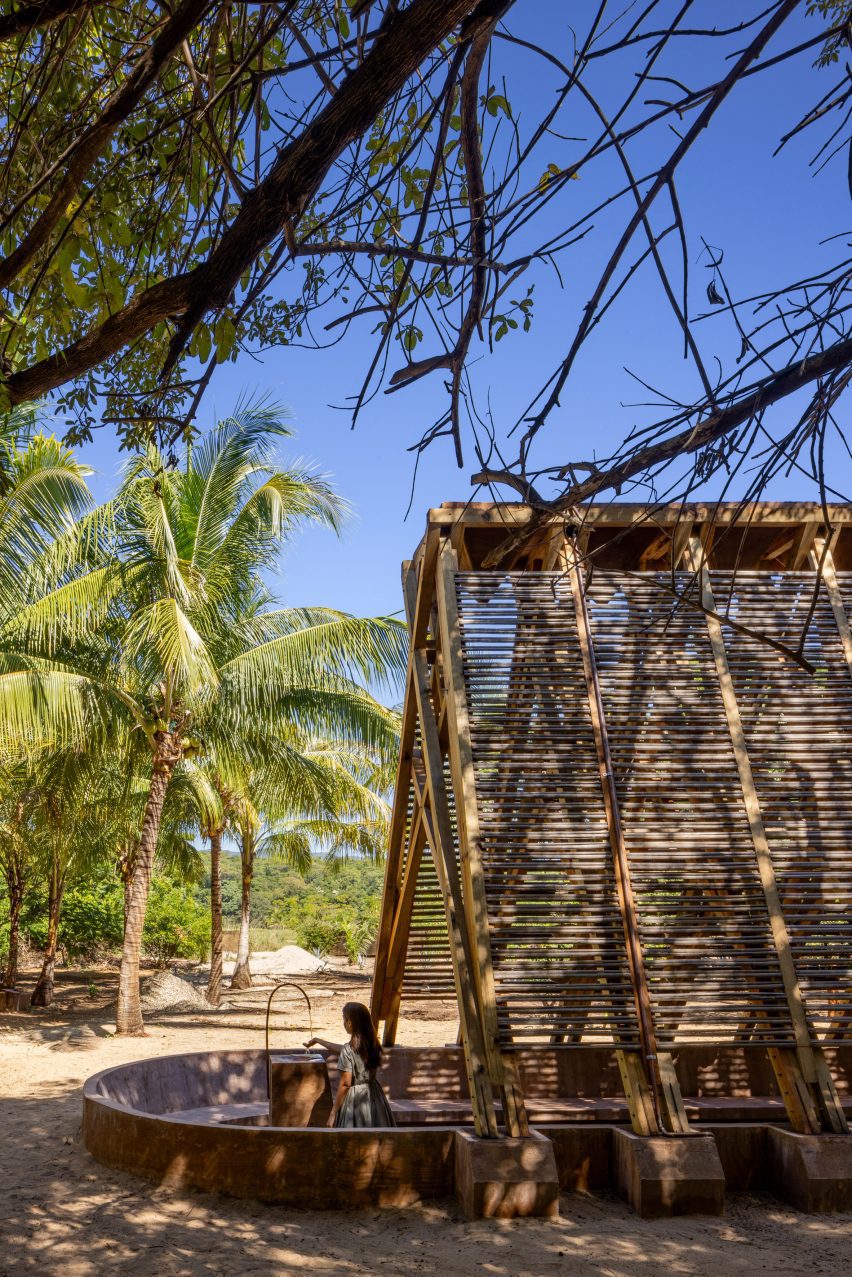
Casa Wabi is host to the Casa Wabi Foundation and was opened in 2014 by Mexican artist Bosco Sodi, who recently opened a Casa Wabi Foundation satellite location and studio in Mexico City.
The organisation offers periodic exhibitions, hosts residences and invites noteworthy architects to create permanent installations every year.
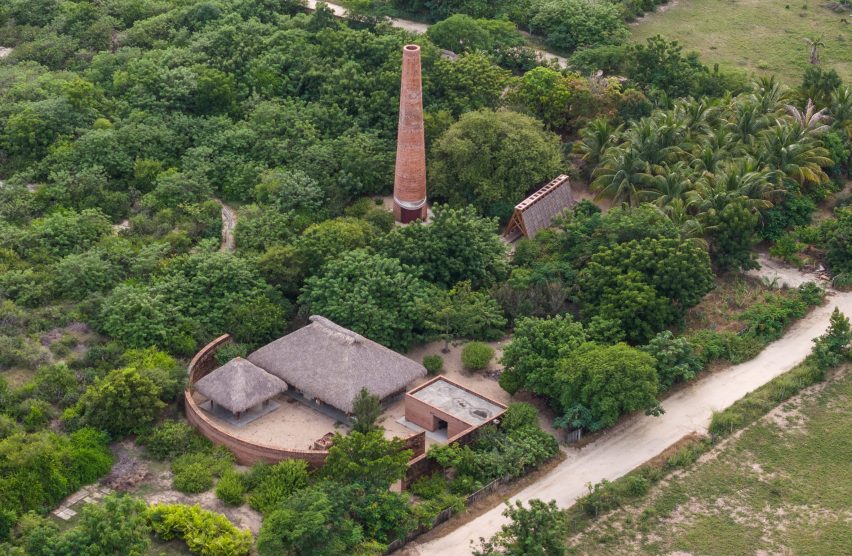
Past contributors of pavilions include Japanese architect Kengo Kuma, who created a chicken coop made of burnt-black wood; Paraguayan studio Gabinete de Arquitectura, which created a composting pavilion; and Mexican architect Alberto Kalach who created a massive brick spire for making ceramics.
CCA was founded by architects Bernardo Quinzaños and Ignacio Urquiza in Mexico City in 2008. Its other projects include a community centre with massive concrete arches in Jálpa de Mendez.
The photography is by Rafael Gamo unless otherwise stated.
[ad_2]





