
Compact garden studio nestles among trees in New South Wales
[ad_1]
Australian studio Dane Taylor Design has completed Bush Studio, a multipurpose garden room in New South Wales that has a compact form clad in charred wood.
Commissioned by a couple who run a local child-psychology clinic, the garden studio acts as a private space for studying and entertaining, as well as a retreat for their teenage daughter.
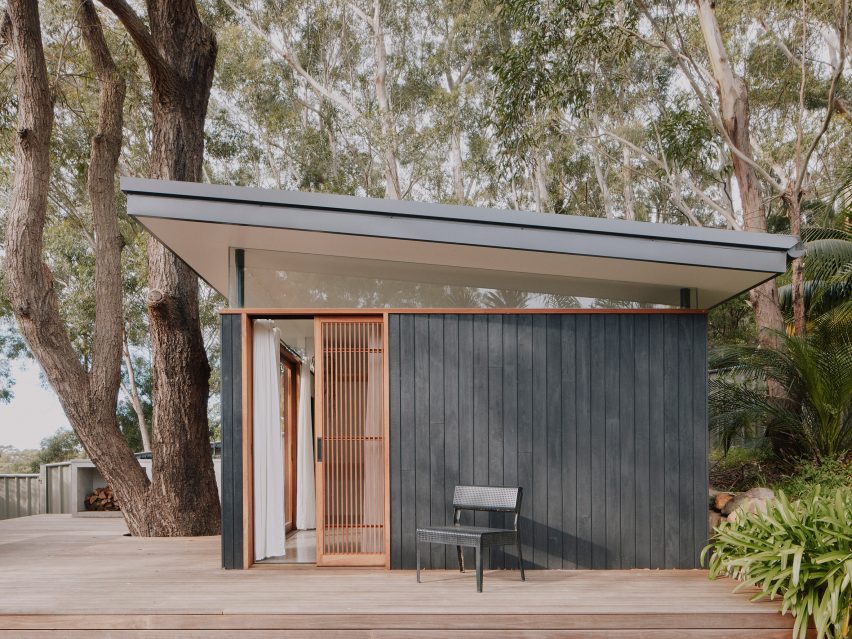
Bush Studio’s design centres around fostering an intimate relationship between the owner and the bush landscape surrounding their home in Bulli, a seaside suburb of the Australian city of Wollongong.
Dane Taylor Design took a minimalist approach to its materiality and form, with off-site manufacturing aiding this.
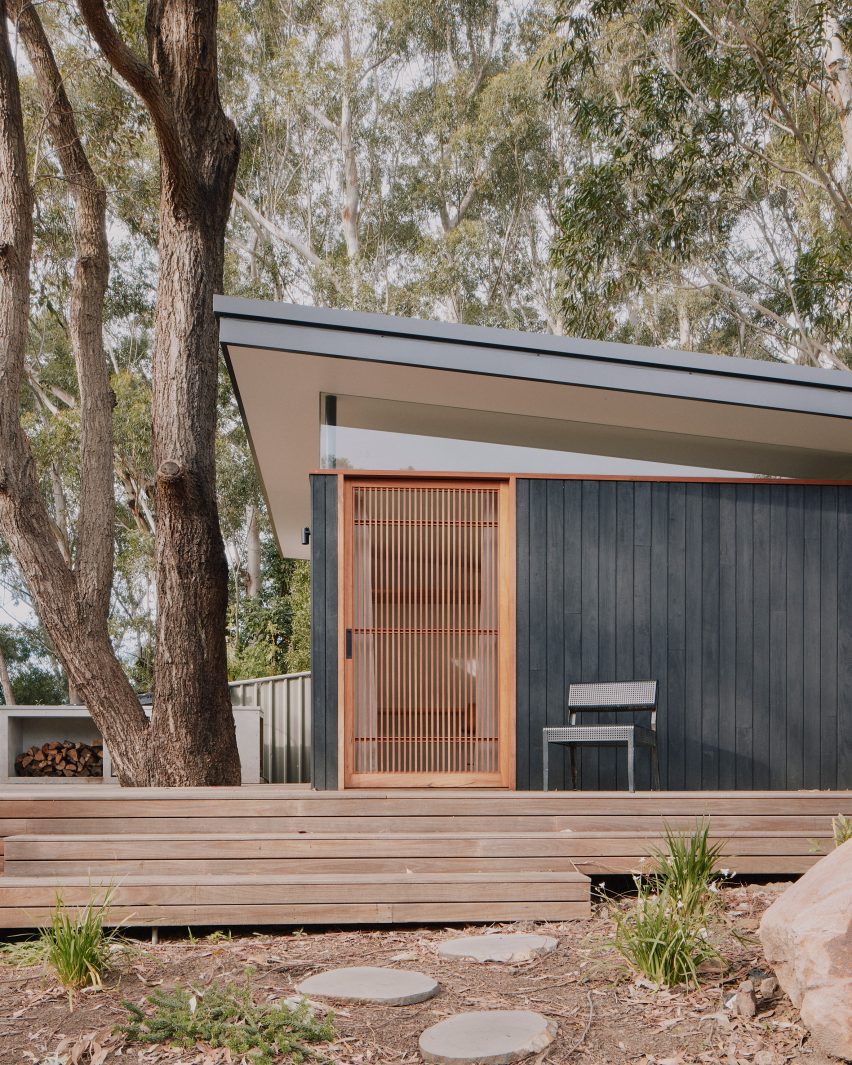
“The existing dwelling sits at the front of the block, with a meandering suspended path connecting the two,” explained studio director Dane Taylor.
“This journey from house to studio gently introduces the occupant back into nature from the built environment.”
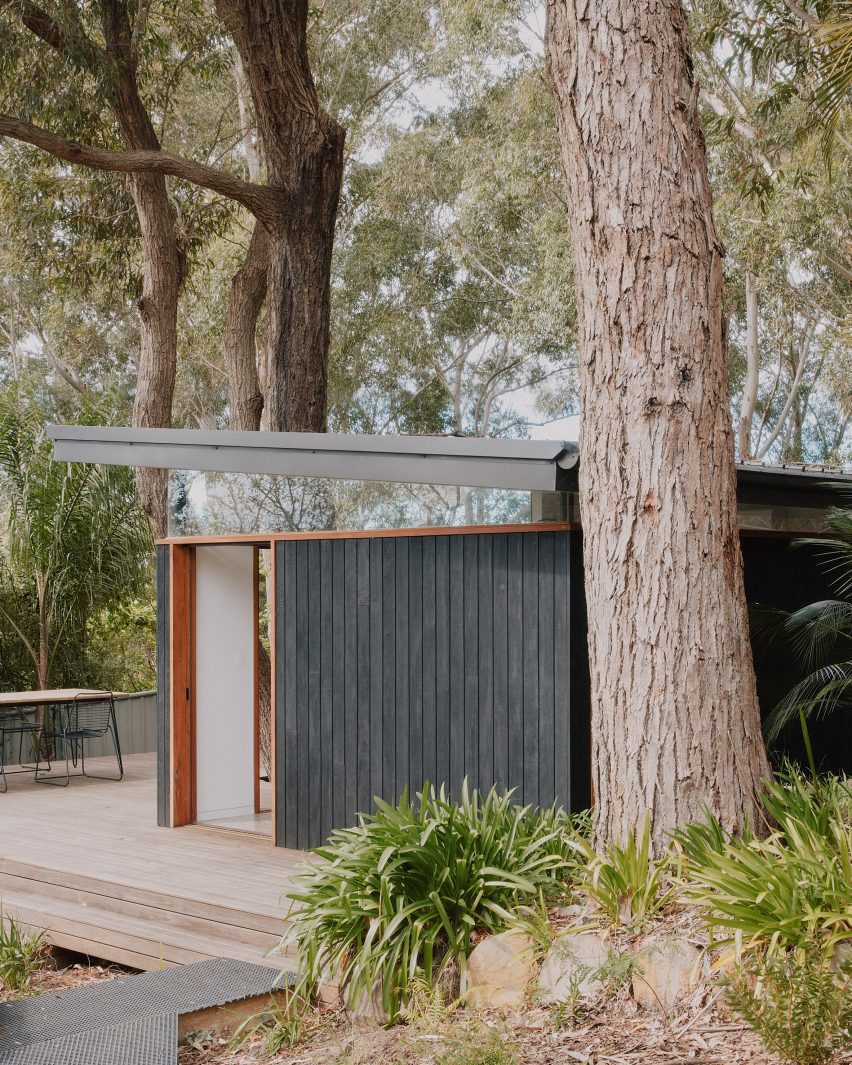
The structure is nestled among blue gum trees and sits on a raised timber deck that is positioned delicately on the contours of the landscape.
A gum tree is also integrated directly into the design, growing through the deck via an opening.
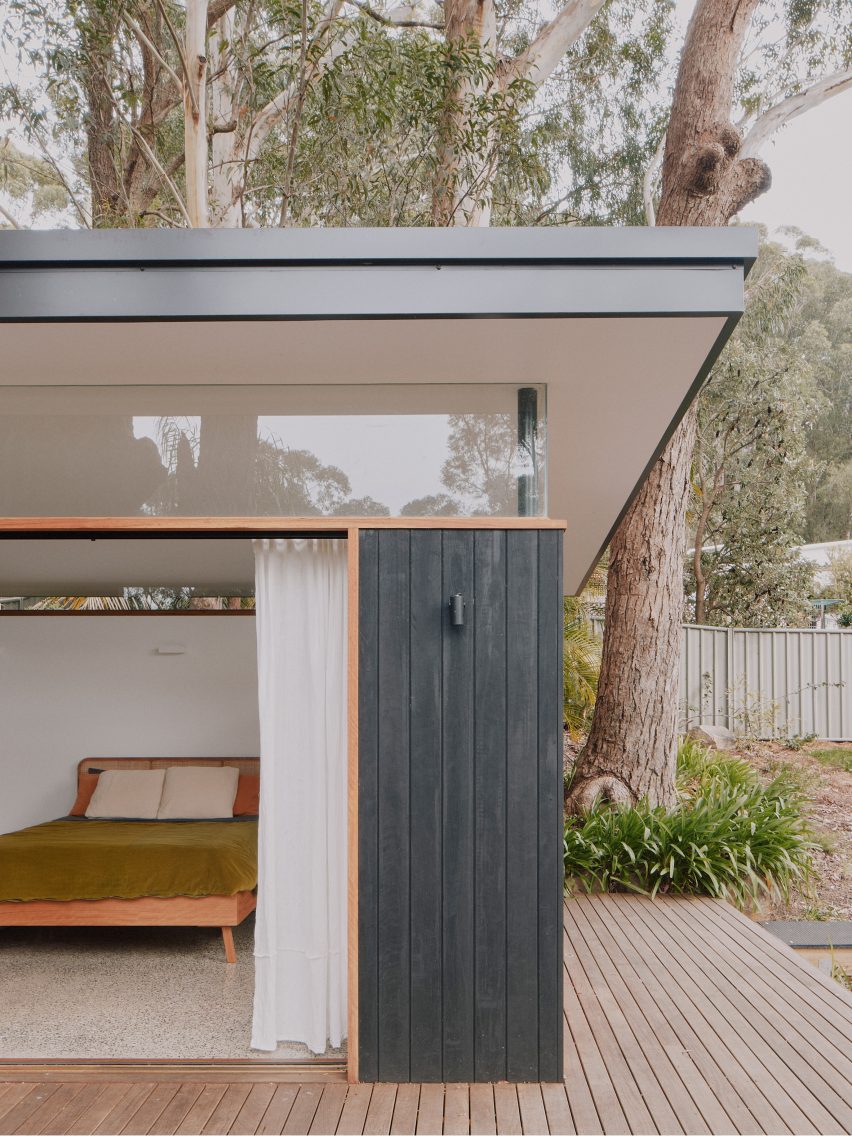
Simple in form, Bush Studio has a rectangular plan with glazed openings on its east, north and west facades that frame views across the deck and into the landscape beyond.
The structure is crowned with a mono-pitched roof that sits atop clerestory windows and provides optimal sunlight into the space during the year.
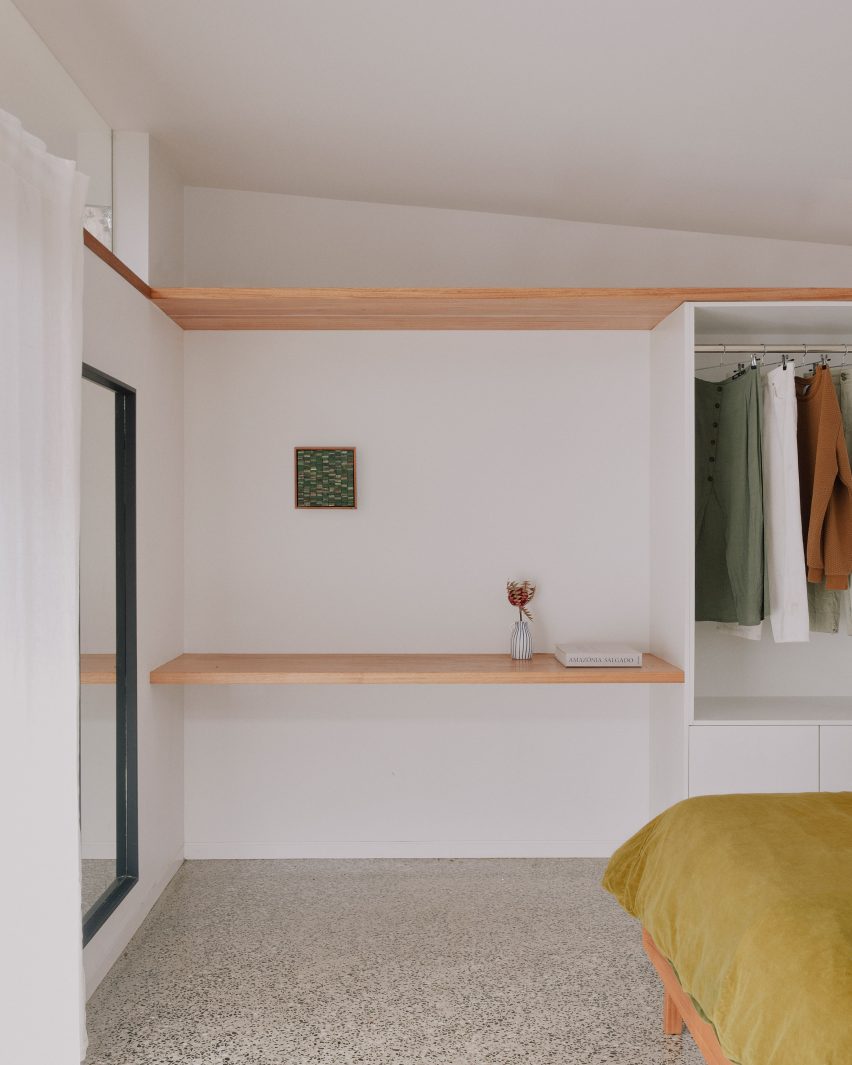
As the structure is so modest in scale, Taylor made use of passive design strategies to control solar gain and ensure a comfortable internal temperature.
“By orientating the structure to the northern aspect and designing roof overhangs that allow the warming winter sun in, while blocking the harsh summer sun, [we] ultimately created a comfortable internal space,” said Taylor.
The natural qualities of the site influenced decisions around materiality, with timber charred using a Japanese technique called Shou Sugi Ban applied as cladding externally.
Sliding timber shoji screens used as doors are intended as a reference to the “imperfect natural beauty” of the surrounding gum trees, Dane Taylor Studio said.
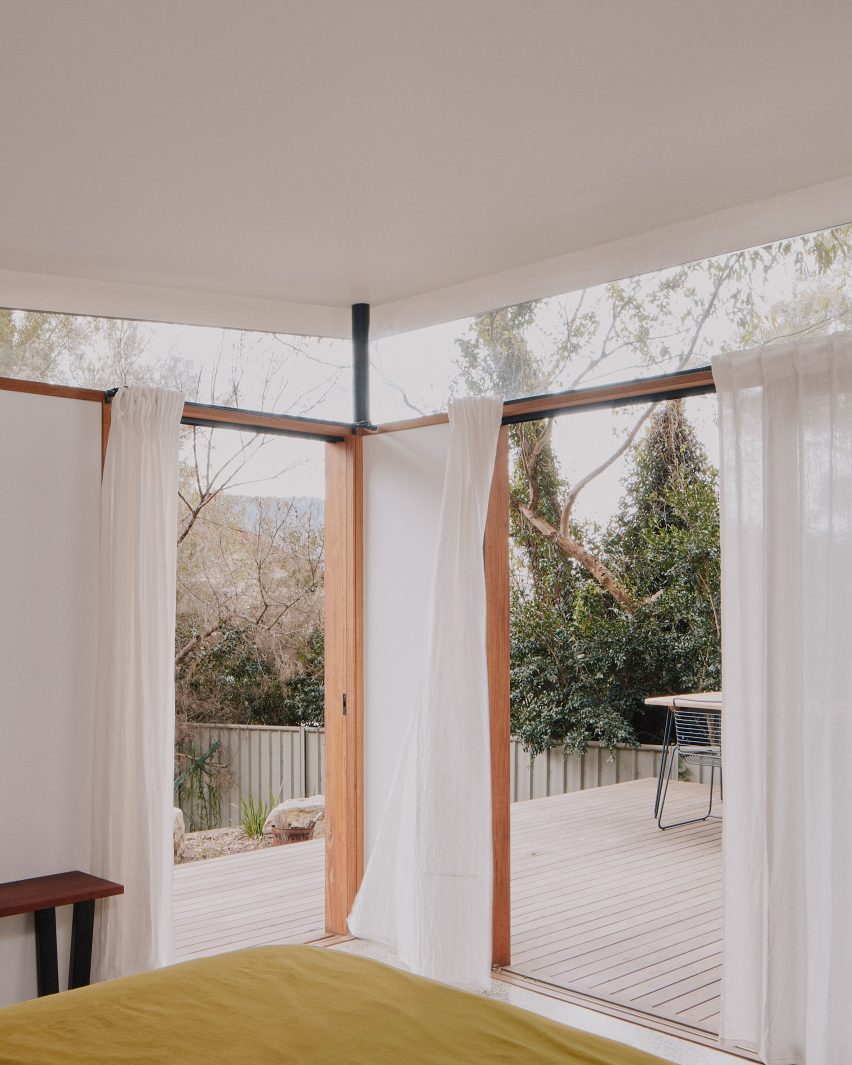
The site’s influence continues in Bush Studio’s interior, with a polished concrete floor chosen to echo the gravel trails on the slopes behind the house.
“As the space was required to be multi-functional, a minimalist interior scheme was used,” explained Taylor. “The walls and ceiling are painted a flat light grey to contrast against the hardwood timber windows and doors.”
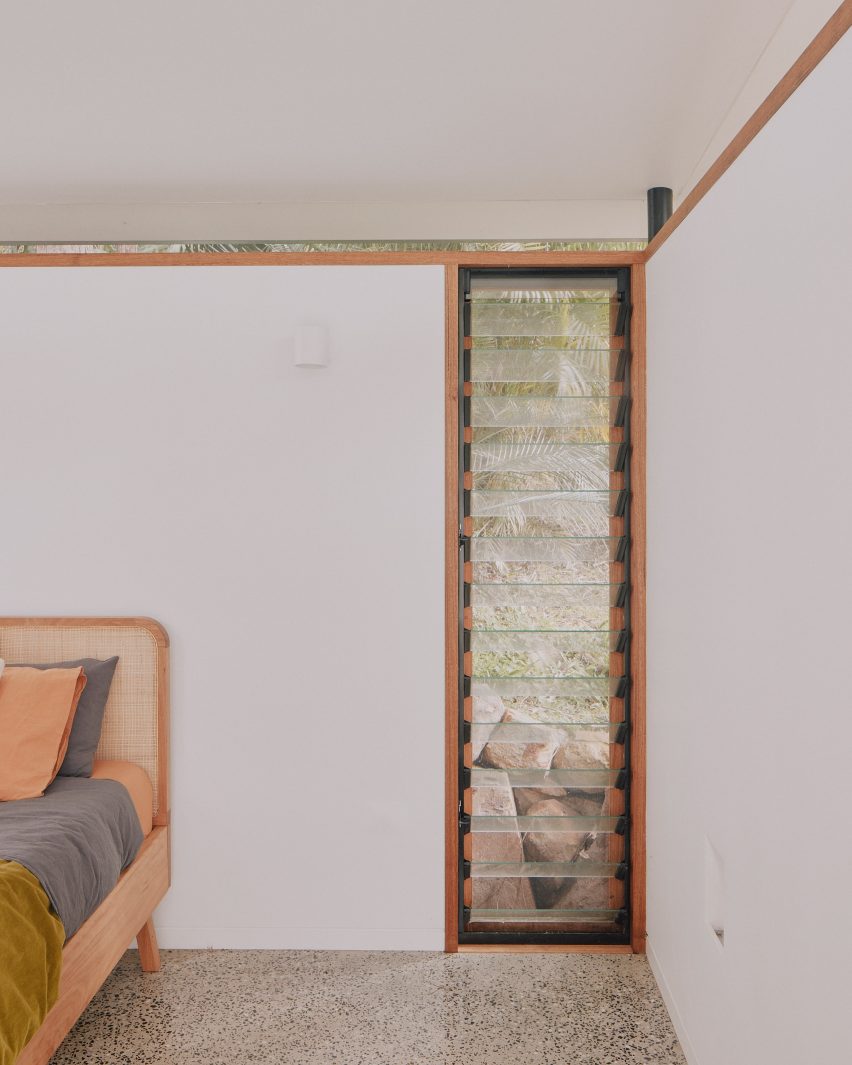
Elsewhere in Australia, Melbourne architect Matt Gibson recently created a garden studio for a writer that is covered in ivy to help it blend in with its surroundings.
Other garden rooms featured on Dezeen include The Light Shed by Richard John Andrews and Cork Study by Surmon Weston.
The photography is by Daniel Mulhearn.
[ad_2]





