
Croxatto and Opazo Architects front Chilean home with rotated terrace
[ad_1]
Chilean architecture studio Croxatto and Opazo Architects has created a holiday home outside of Santiago with a rotated, wedge-shaped terrace at its front.
At just 22 feet by 22 feet (7 metres by 7 metres) and 16 feet (5.5 metres) high, the cube-shaped Casa Lagunita contains a kitchen, living and dining room, two bathrooms and two bedrooms across two levels.
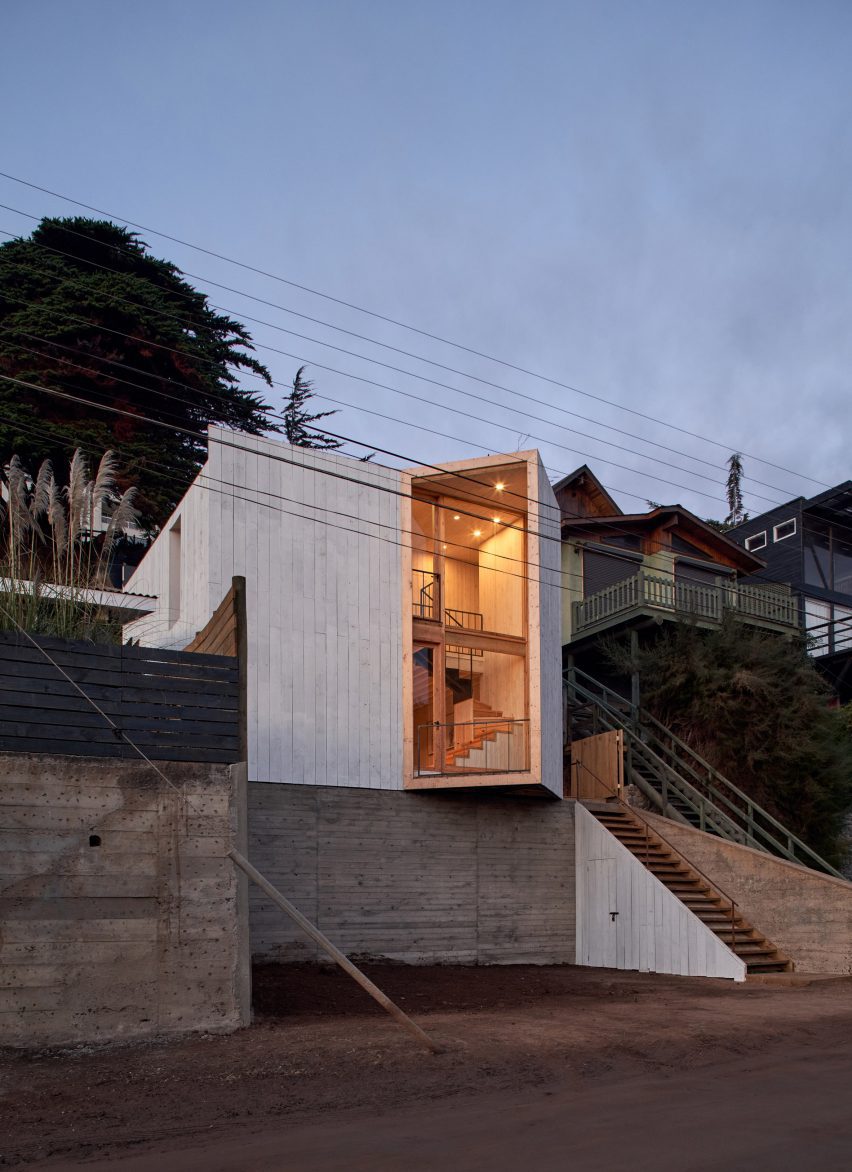
Located on a hilly site in Laguna Zapalla two hours outside of Santiago, Croxatto and Opazo Architects integrated the house into a 25-degree slope by splitting the program into three “platforms”.
“The project’s approach aims to make full use of the terrain by dividing the entire surface into three main platforms, contained by two concrete walls that shape and support the hillside,” said the team.
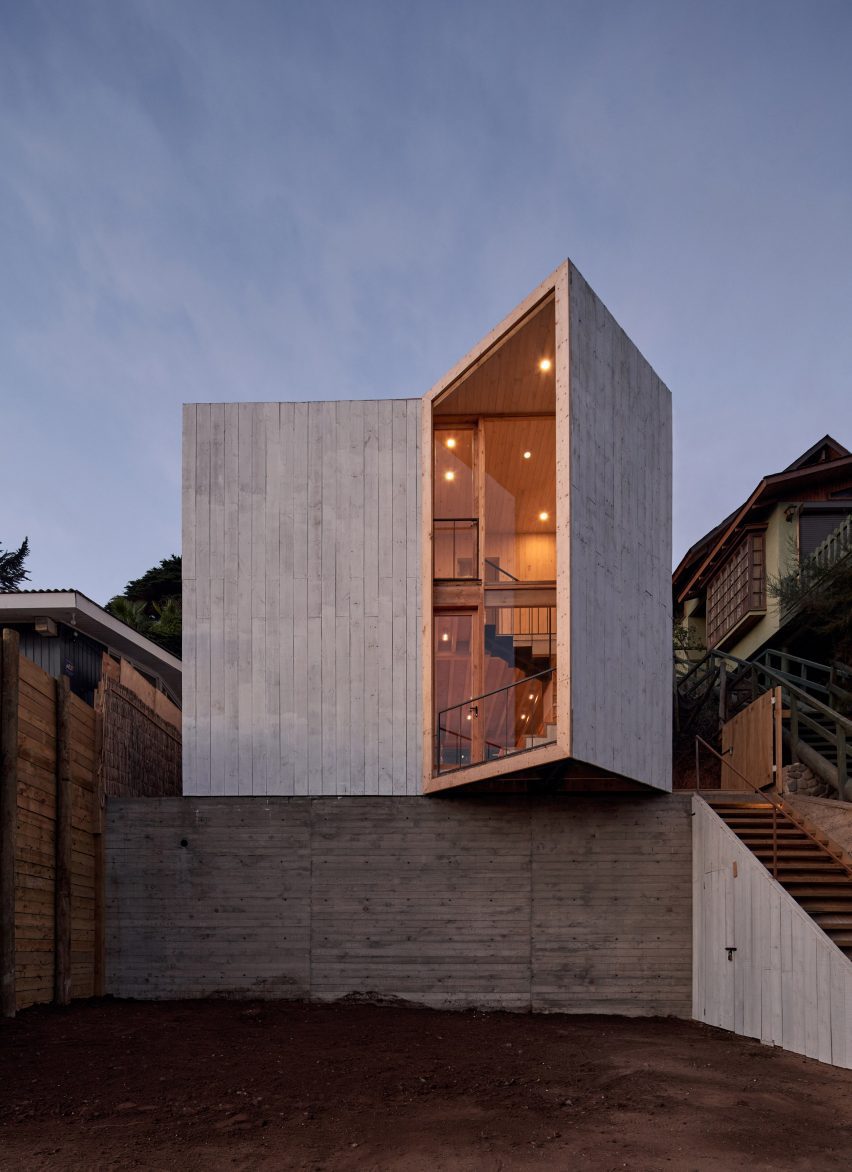
The first platform contains parking spaces, which are located on ground level and face the structure’s concrete foundation.
An exterior wooden staircase leads to a second platform that supports the house.
The entrance was placed on the side of the structure, and visitors enter the first-floor living and dining area, which also contains a kitchen running along the far side.
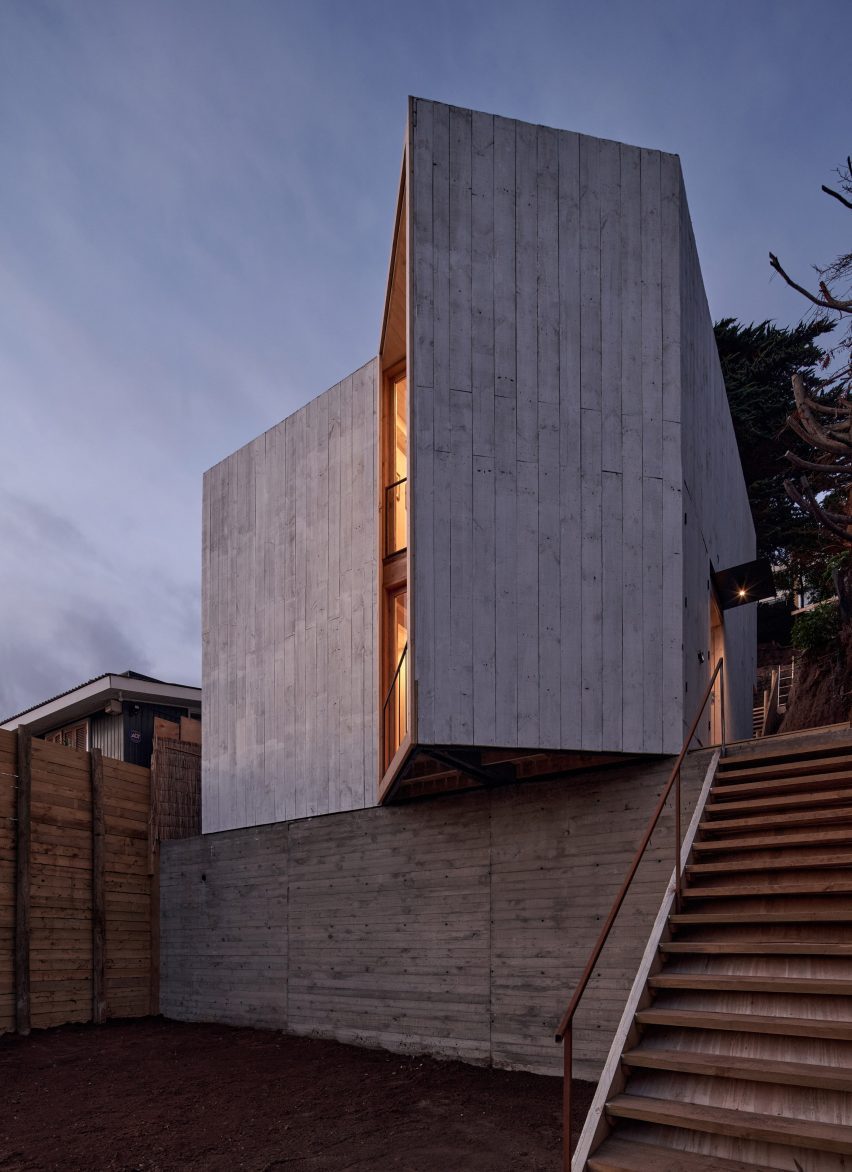
A bathroom was tucked into a corner of the space, facing a steep wooden staircase that leads to the house’s top-floor sleeping area.
The majority of the staircase was lined in planed pine wood, while its top section was made of metal. Floor-to-ceiling windows span its height, while a storage cupboard sits underneath.
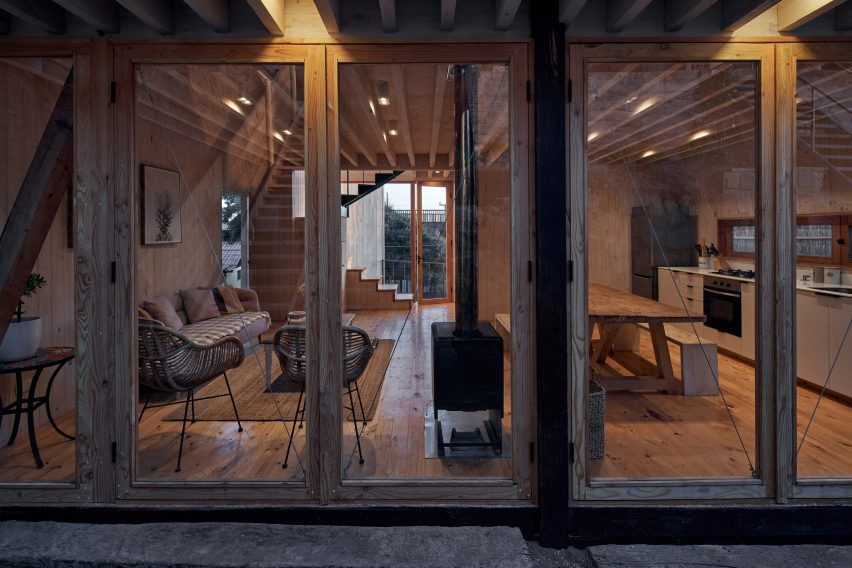
Next to the staircase’s first-floor landing, a door leads to a small terrace that juts out from the facade and is enclosed by a rectangular concrete volume.
“The large window facing south and west extends toward the street through a roofed, rotated terrace, turning toward the sea, becoming a large beacon that gently incorporates afternoon light, warmly bathing the wooden walls inside the house,” said the team.
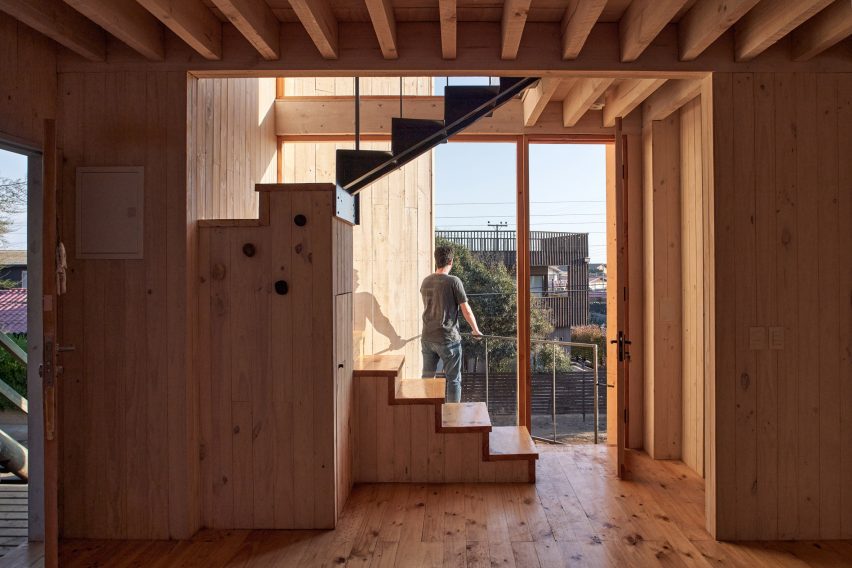
The top level contains two bedrooms and a second bathroom which was placed in the same corner as the one below.
Both the bedrooms and living area are located along the back side of the house, facing the slope.
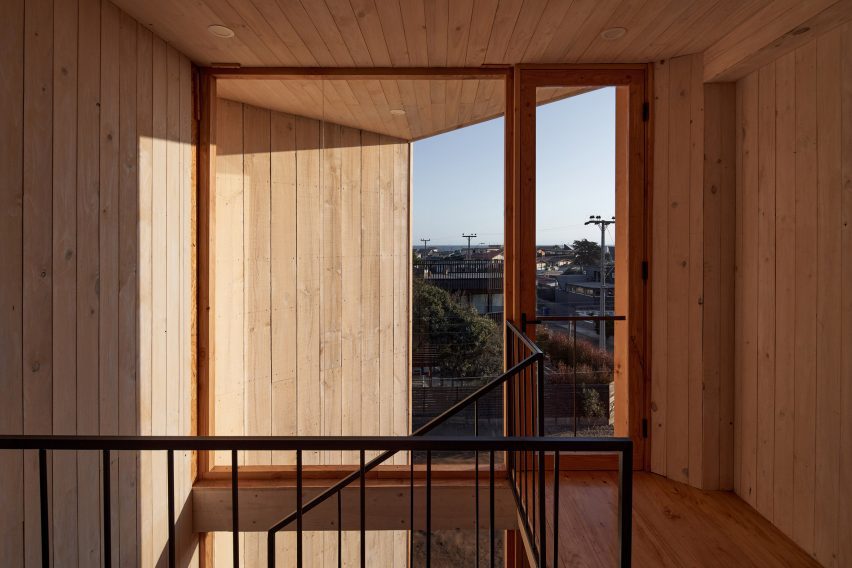
Large windows on this side of the house look out over a backyard.
“To the north, six large Oregon pine windows open, incorporating a small decorative courtyard, expanding the spatial sensation and dressing the interior with vegetation,” said the team.
The third platform of the house, a spacious terrace, was placed at the highest point of land.
Accessed by a second exterior staircase, it looks out over the surrounding town and beach.
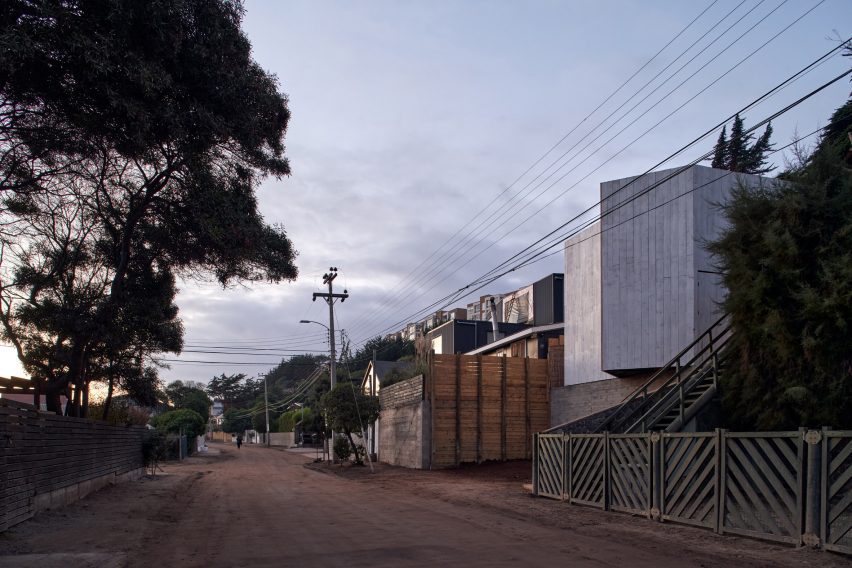
The team finished the exterior in white-washed concrete, with the majority of the interior lined with 1 by 4 inch pine wood panelling.
Previously, Croxatto and Opazo Architects perched two timber-clad cabins on the Chilean coast.
The photography is by Cristóbal Palma.
Project credits:
Project team: Nicolás Opazo, Felipe Croxatto, Martin Dellatorre, José Pablo O`Ryan, Maximiliano Valle
[ad_2]





