
Dellekamp Schleich uses trusses for “Mexico’s largest mass-timber building”
[ad_1]
Local architecture studio Dellekamp Schleich has created an office building in Mexico City that it says is the country’s largest and tallest mass-timber structure to “set an example for innovative construction methods”.
Called El Jardín Anatole, the 940-square-metre structure was placed in the former courtyard of a historic house in a residential neighbourhood in Mexico City “with potential for density,” the studio said.
The four-storey office and retail building has a structure that consists almost completely of engineered timber derived from oak trees from the north of Mexico, except for a dramatic V-shaped steel truss at ground level and concrete used for the elevator and stairwells.
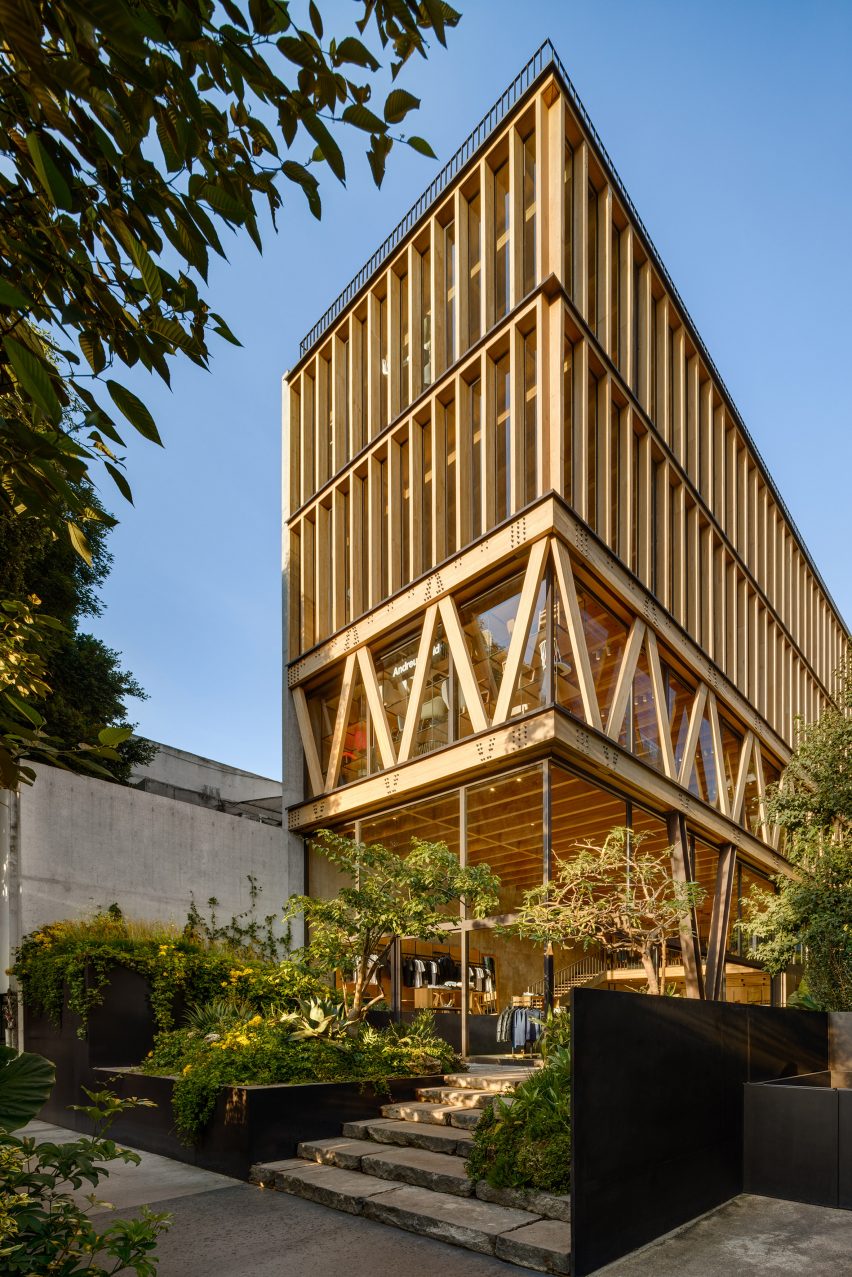
In a country where concrete and stone are widely used for architecture, the studio wanted to “explore the potential of lighter construction materials”.
“Although Mexico has had several buildings and houses made of laminated timber throughout history, none of them exceed two levels in height, have exposed laminated timber, or are located in an urban context,” said Dellekamp Schleich.
“Therefore, Jardín Anatole is the first and only structure of its kind in Mexico.”
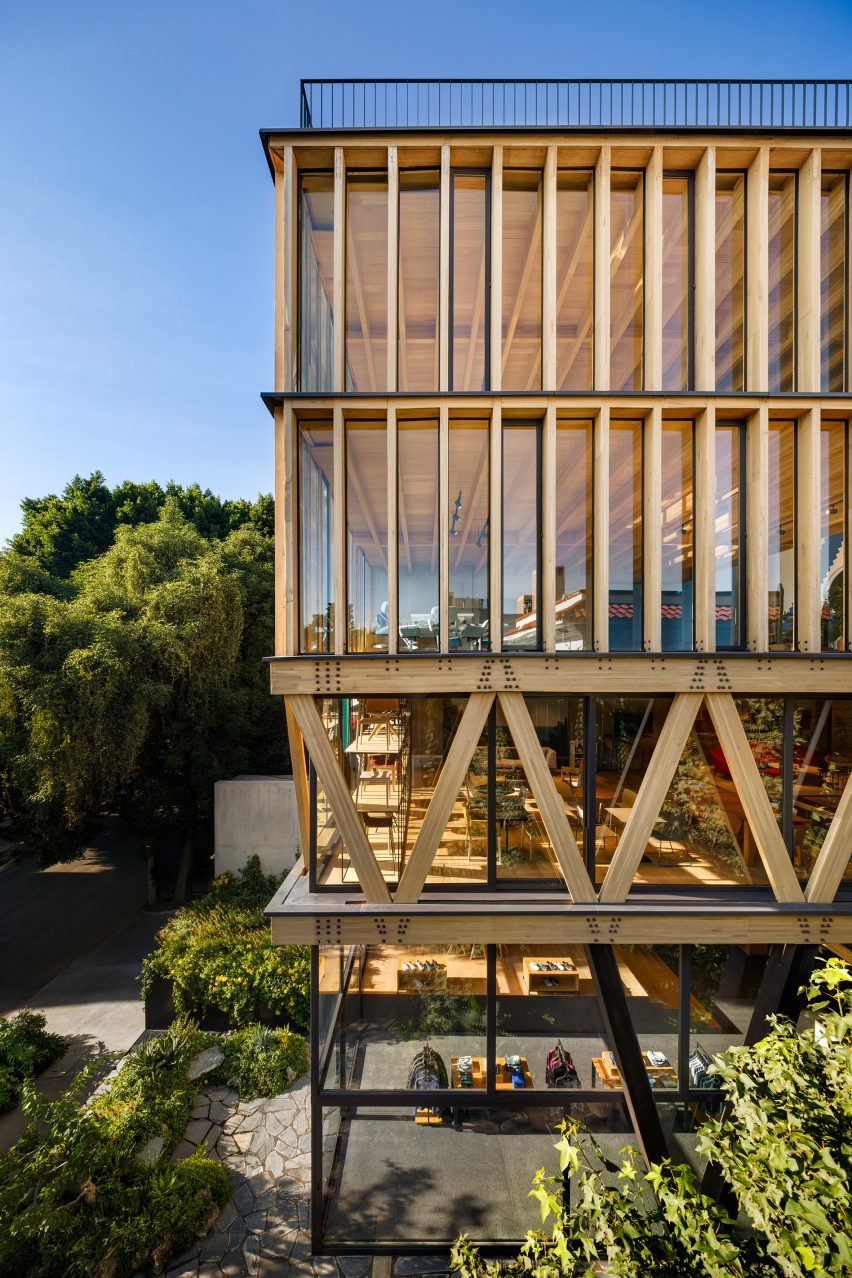
On the ground floor is a double-height retail space clad almost completely in glass, with a single, dramatic steel truss that attends the entrance.
The steel supports bands of timber that wrap the second storey, which extends slightly outwards from the ground floor and has a series of wooden trusses. More glass holds the spaces between the structural timber elements.
All of the visual vertical wooden elements are structural and were left exposed to reveal the innovative methods used for the construction.
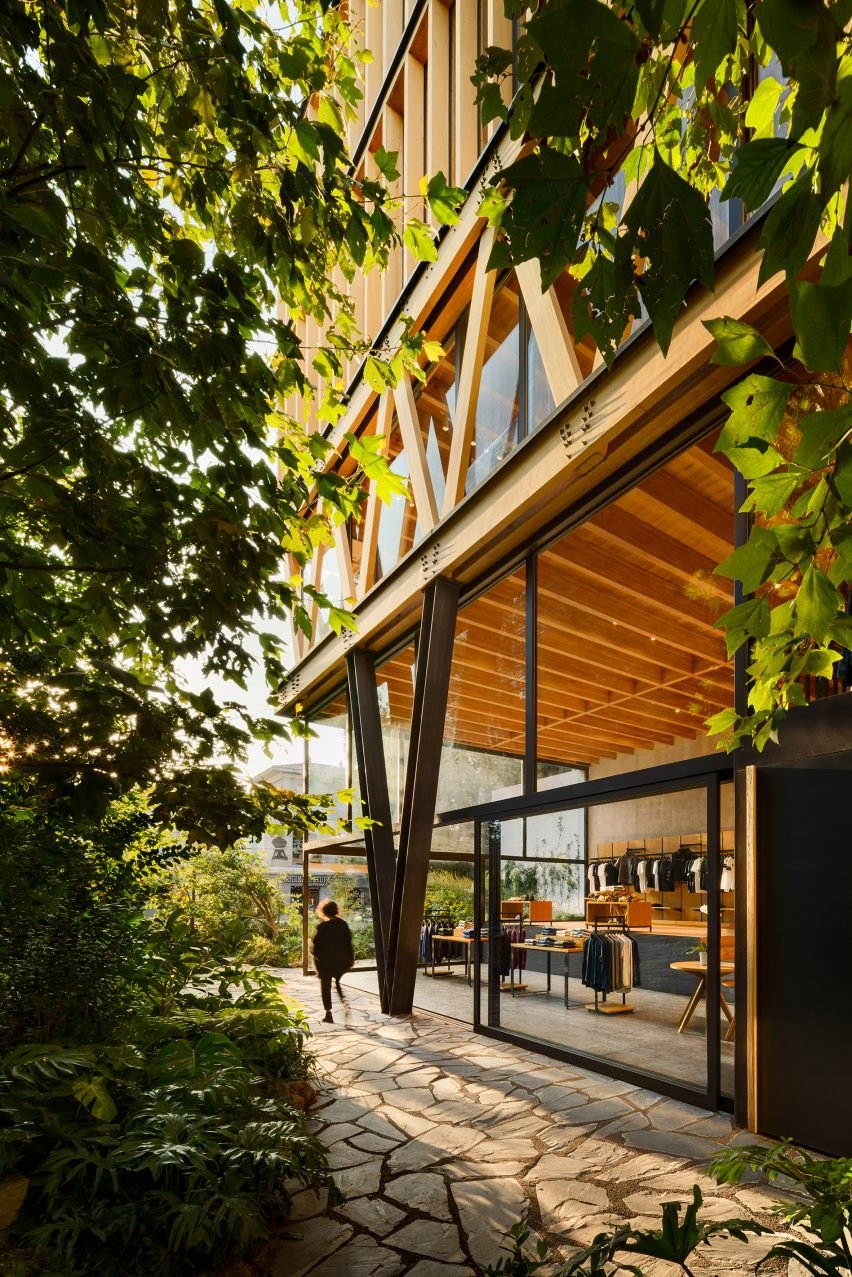
Mexico City is subject to earthquakes, so the studio wanted to make sure that it created a solid, flexible structure that could withstand seismic activity.
“As previously mentioned, the entire structure, including the truss, was meticulously designed to withstand its own weight and potential earthquakes,” it said.
“Oak timber, chosen for its flexibility, offers distinct advantages over conventional construction materials.”
Because of the structural supports along the perimeter of the building, the studio was able to keep the interiors relatively open, creating airy office spaces.
The exposed timber continues on the interior, with wooden floors and ceilings with exposed wooden crossbeams. The ground floor has dark stone floors that open up to a landscaped courtyard through a large sliding glass door.
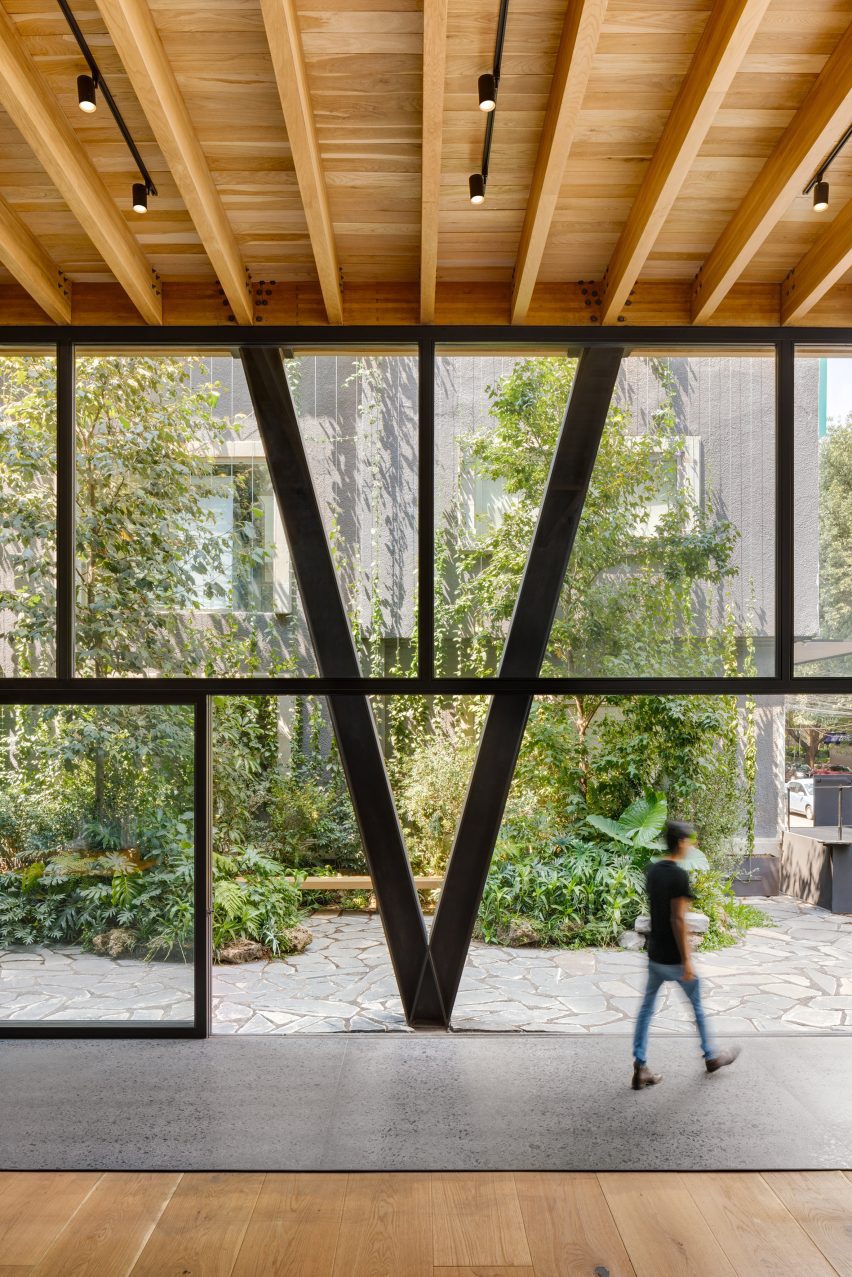
Flag stone and steel dividers were woven into the plant-filled landscaping, which was designed by Hugo Sanchez Paisaje and Carla Hernández.
Mass timber has become popular in urban contexts throughout the world, with a profusion of buildings popping up in timber-rich countries and areas such as Canada and Scandinavia.
Earlier this year, Dezeen conducted a series of interviews and case studies examining the potential for the material to present a safe, sustainable alternative to steel and concrete construction.
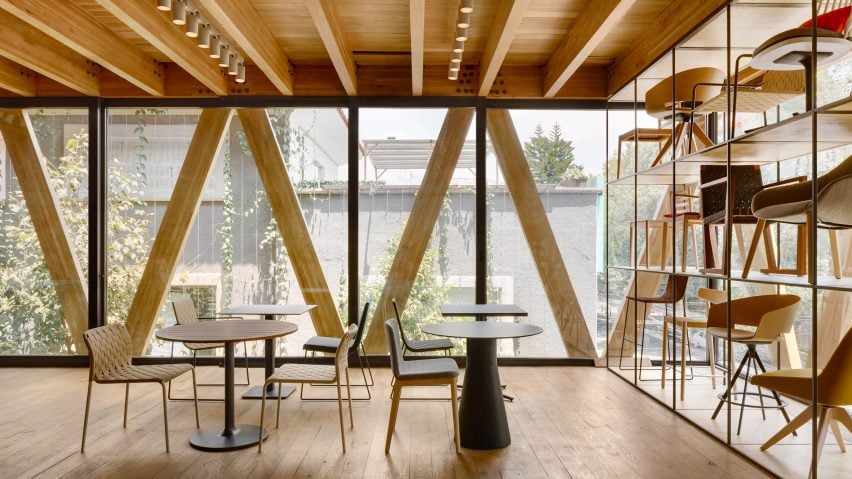
Other projects in Mexico that have large amounts of wood in their structures include a brick music school by Colectivo C733 with a soaring roof made of coconut wood.
The photography is by Rafael Gamo.
[ad_2]





