
Fardaa explores “ambiguity between old and new” at Isle of Mull restaurant
[ad_1]
Emerging London studio Fardaa has converted an abandoned basalt barn on the Isle of Mull in Scotland into the Croft 3 restaurant, which is characterised by raw plaster walls and exposed timber beams.
Located on a sloping coastal plot, Croft 3 is spread across a renovated stone barn and a new extension – both designed by Fardaa as the studio’s first completed project.
The updated barn contains the main dining hall while the extension was clad in neutrally hued slats of larch and includes the chef’s kitchen as well as the foyer and visitor facilities.
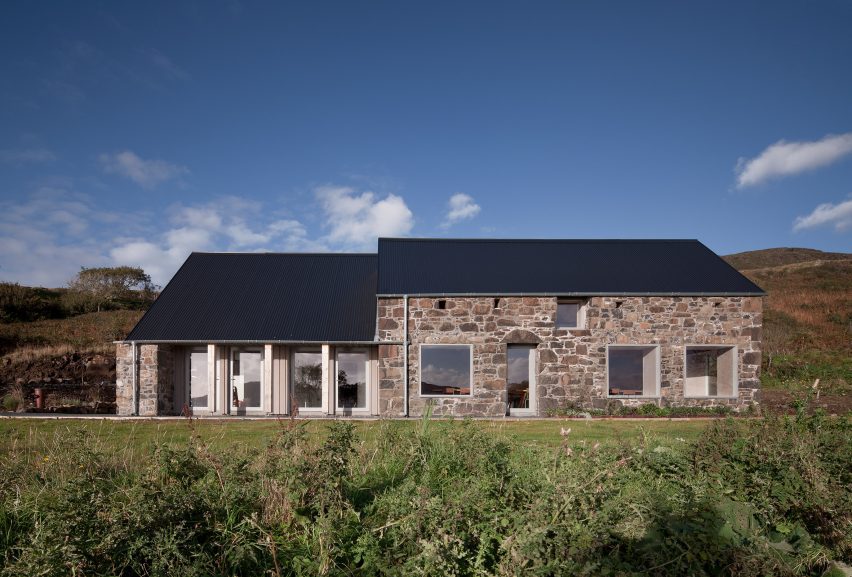
Although its stone walls and a series of small openings were still intact, the barn was a ruin that had lost its original hay loft floor and roof.
Fardaa restored the structure using lime mortar and salvaged basalt and punctuated the facade with additional rectilinear windows that face the nearby Loch Tuath bay.
“Adaptations to the structure are intended to feel appropriate to the existing form, but we didn’t believe that they needed to pretend to be original features,” said Fardaa director Edward Farleigh-Dastmalchi.
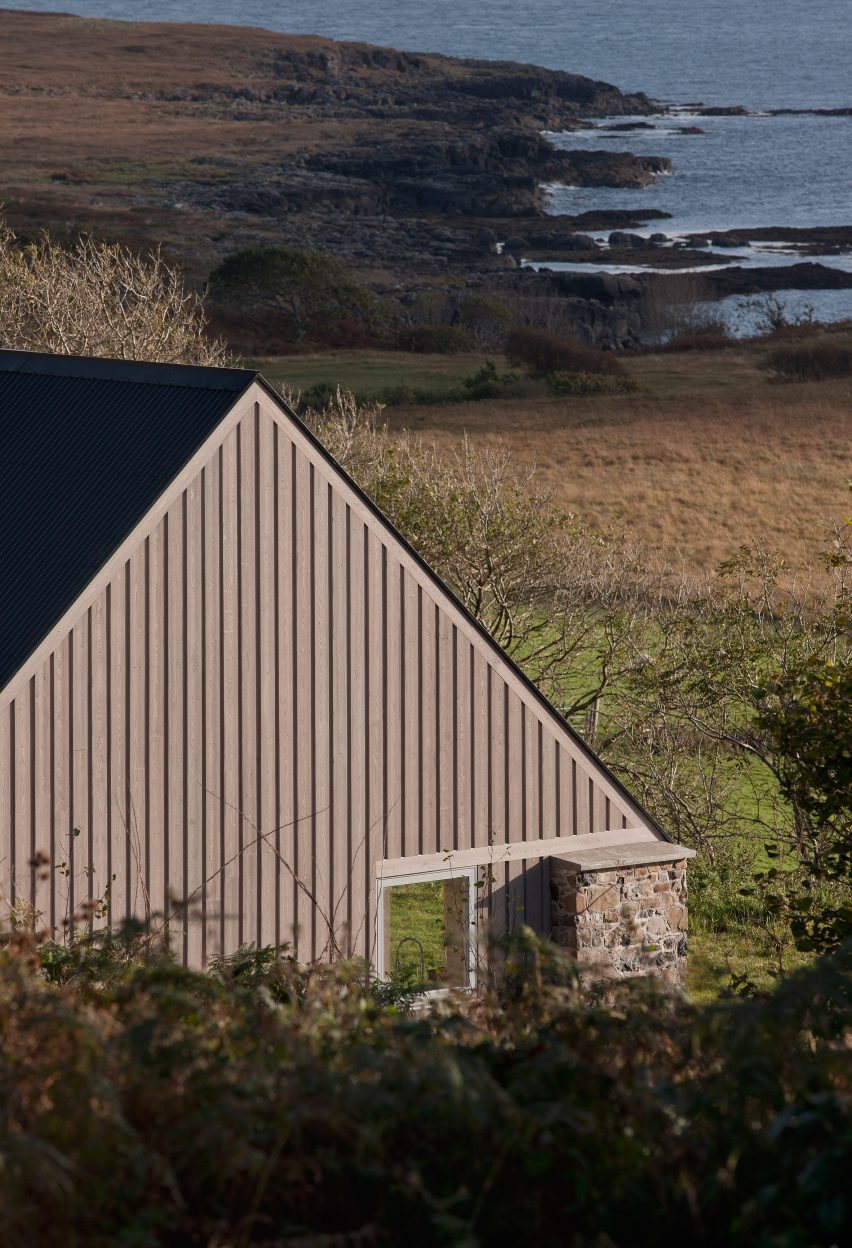
“The scale of the [new] windows is similar to that of the existing doorway, for example, but bigger than the existing windows,” he told Dezeen.
“The result of this approach is a level of ambiguity between old and new – a layering or palimpsest.”
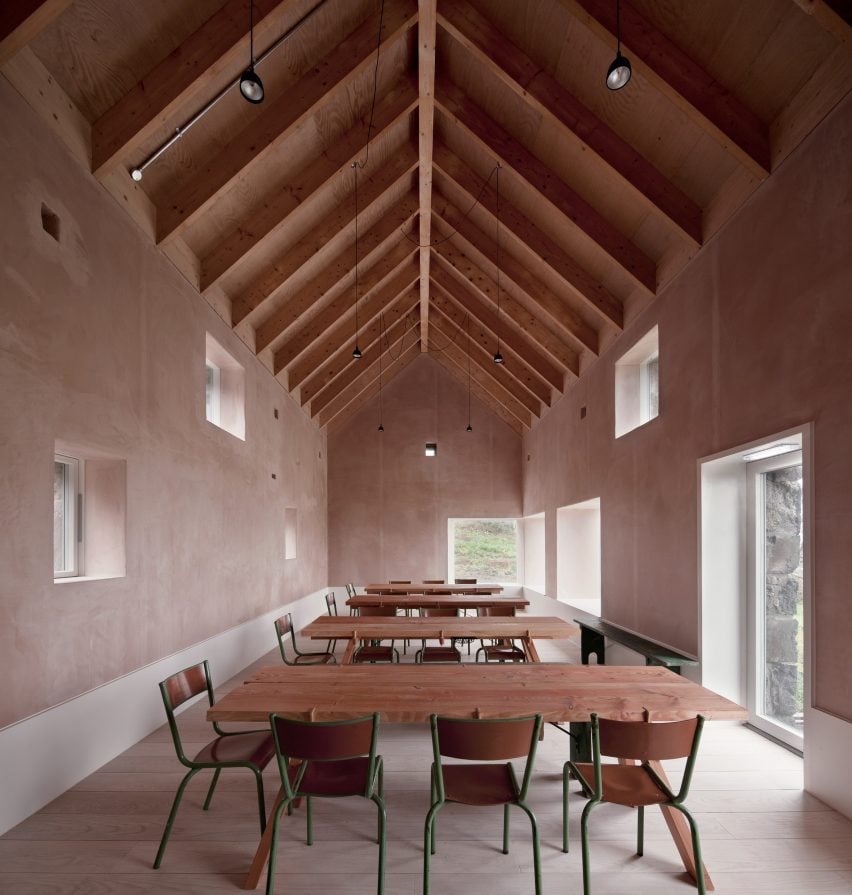
Fardaa created a pared-back space for the main dining hall, which was enclosed by an exposed timber roof,
Salmon-hued, exposed plaster walls were interrupted only by chunky white skirting boards, while the floor was made from American white ash flooring.
It was simply furnished with reclaimed French cafe chairs with green-tinged frames, rustic benches and long communal tables carved on the island from a single Douglas fir tree.
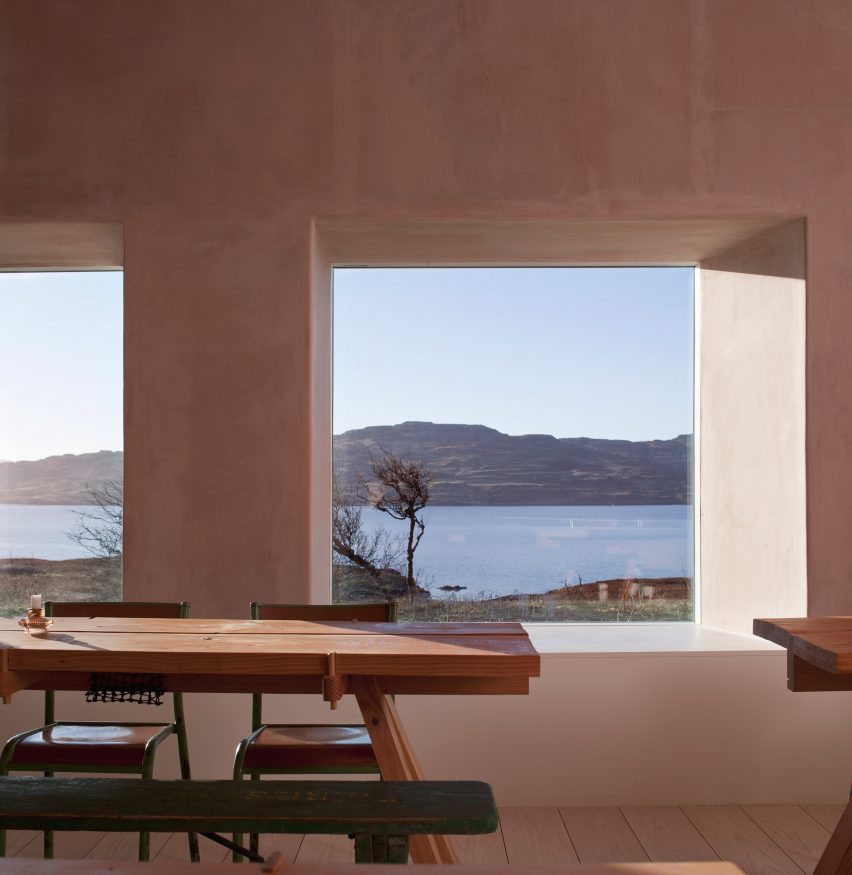
Described as “unprecious”, Fardaa designed the minimalist interiors to reflect the restaurant’s remote and exposed location and welcome guests in wet coats and muddy boots.
“The interiors and furniture were designed to create a convivial and human-scaled experience, despite the grandeur of the space,” explained Farleigh-Dastmalchi.
“New windows are set low, focussing views and light at a seated level, tables are narrow to bring people closer and deep windows present opportunities for informal extra seating.”
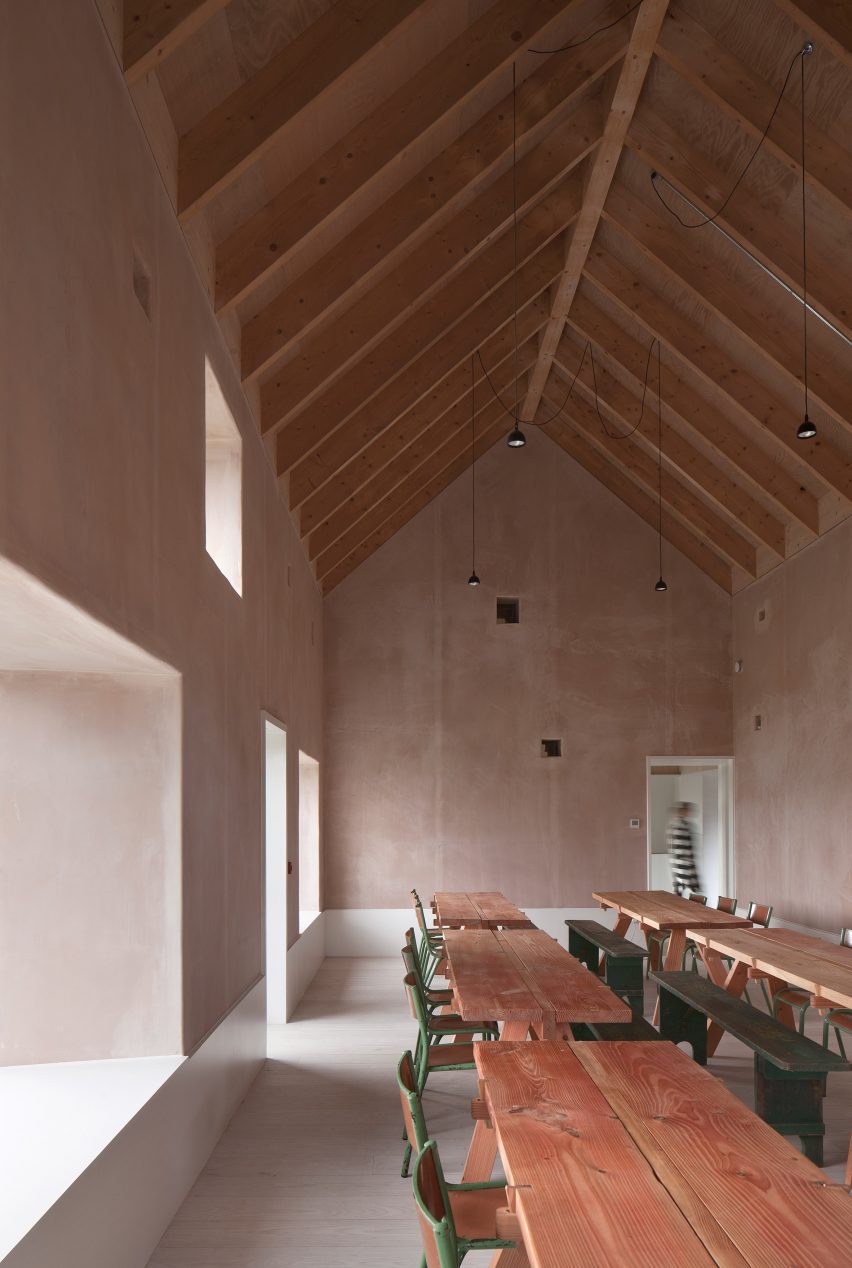
The adjacent timber-clad extension features two anchor-like solid stone pylons positioned at its southwest and northeast corners that nod to the renovated barn.
According to Farleigh-Dastmalchi, Croft 3’s sustainability measures include working principally with timber and making repairs and alterations to the barn using stone gathered from the site.
“We prioritise embodied carbon reduction from the outset of projects, limiting the immediate carbon footprint,” said the director.
“Retaining structures were designed out, vastly reducing the use of concrete, instead working with the natural bearing capacity of the ground rock to support the access track above.”
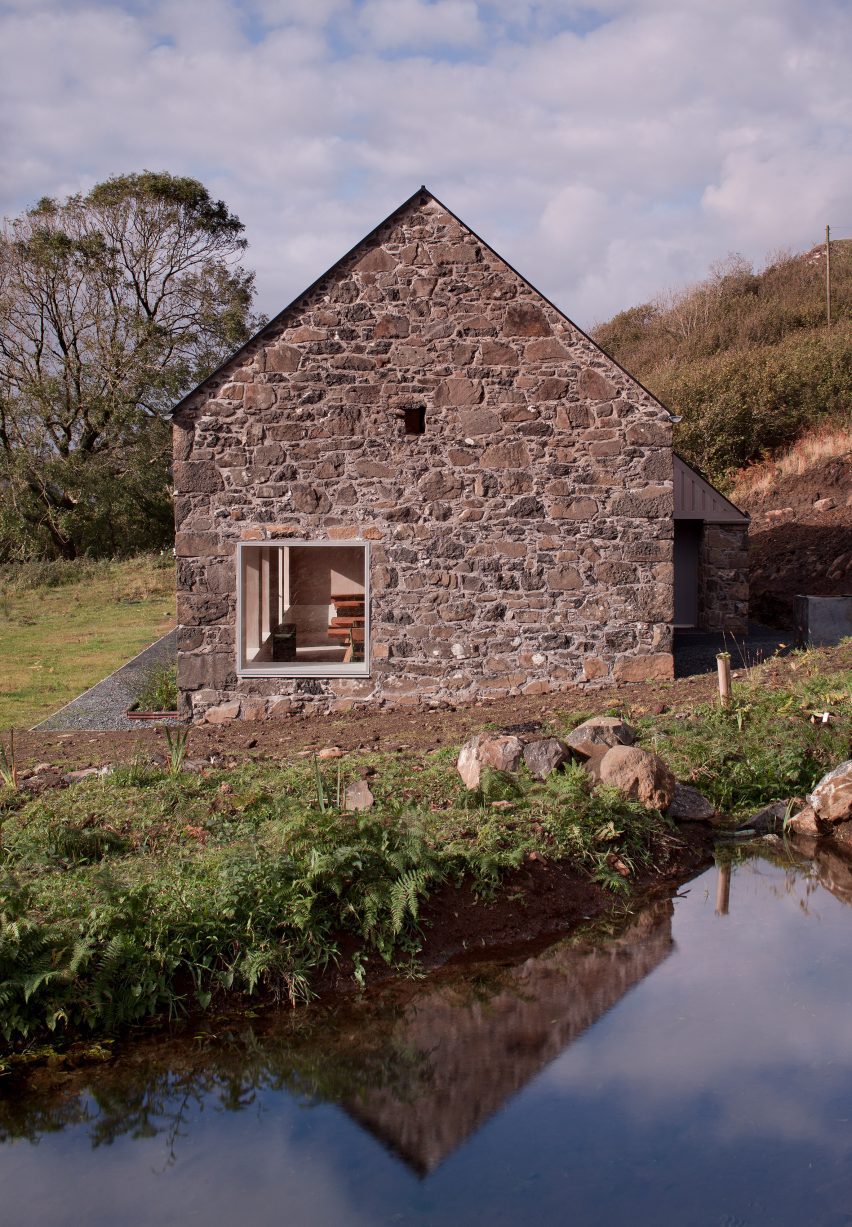
A number of other restaurants have been designed in remote locations to enhance the dining experience. These include a combined eatery and adjoining house for its chef in northern Spain and a glazed restaurant on stilts that cantilevers over a hillside in China.
The photography is by David Barbour.
[ad_2]





