
German townhouse preserved with precast Rieder concrete facade
[ad_1]
Promotion: Austrian facade specialist Rieder worked with architecture studio Faerber to preserve the original structure of a townhouse through the installation of a three-dimensional concrete facade.
Located in Mainz, Germany, the townhouse had become dilapidated and vacant before the building was revamped with a glassfibre reinforced concrete facade by Rieder.
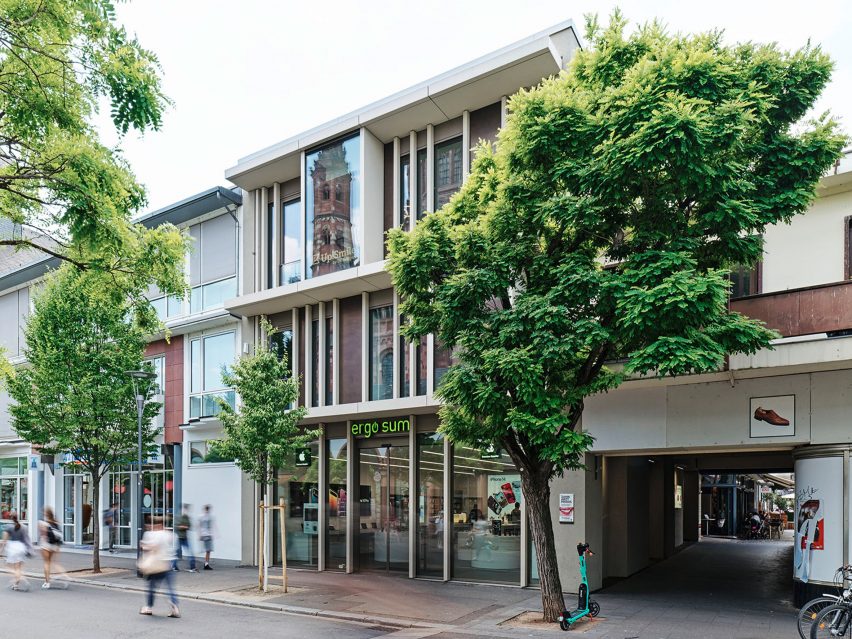
Glassfibre-reinforced concrete with copper elements was used for the project, making the facade durable and lowering the building’s overall ecological footprint, according to Rieder.
The concrete elements form recessed overhangs, and thin, vertical pieces that are distributed across the front of the building.
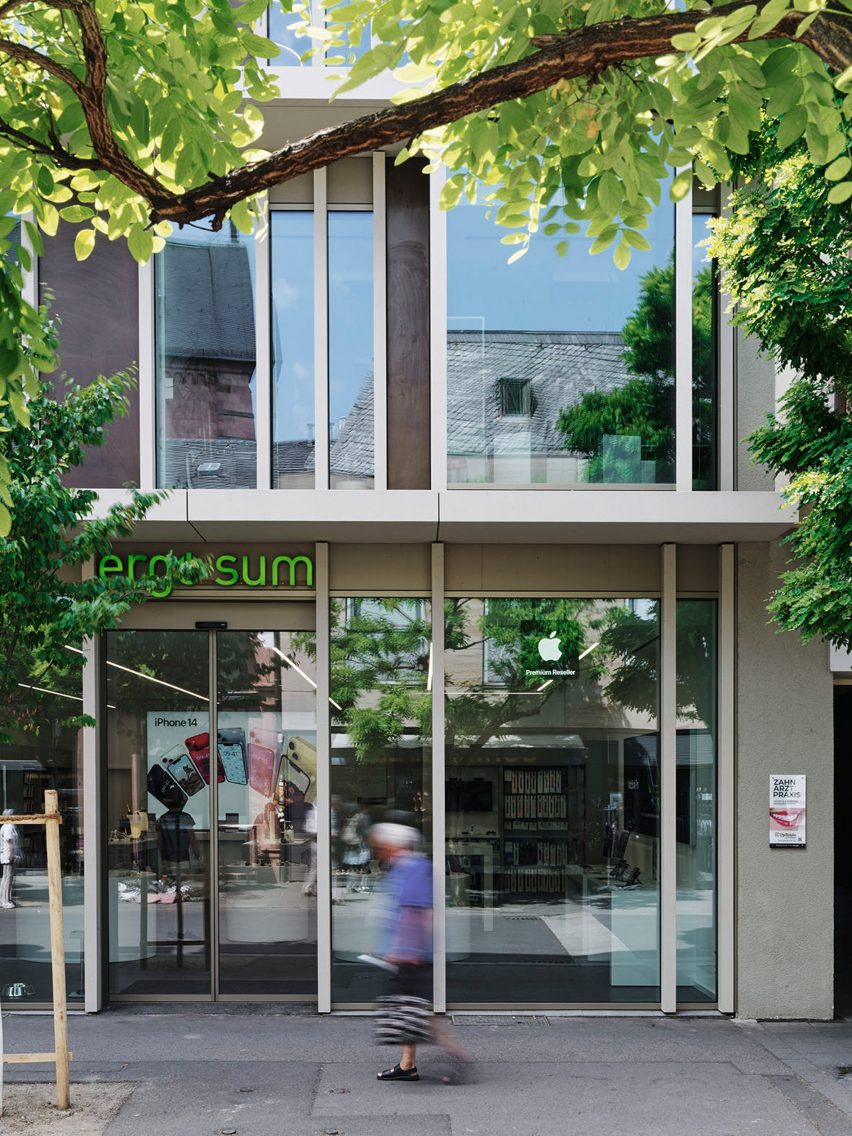
Copper panelling and large picture windows form the remaining facade.
“Using what’s there already rather than building something new is the best way to save grey energy and reduce land sealing,” said Rieder owner Wolfgang Rieder.
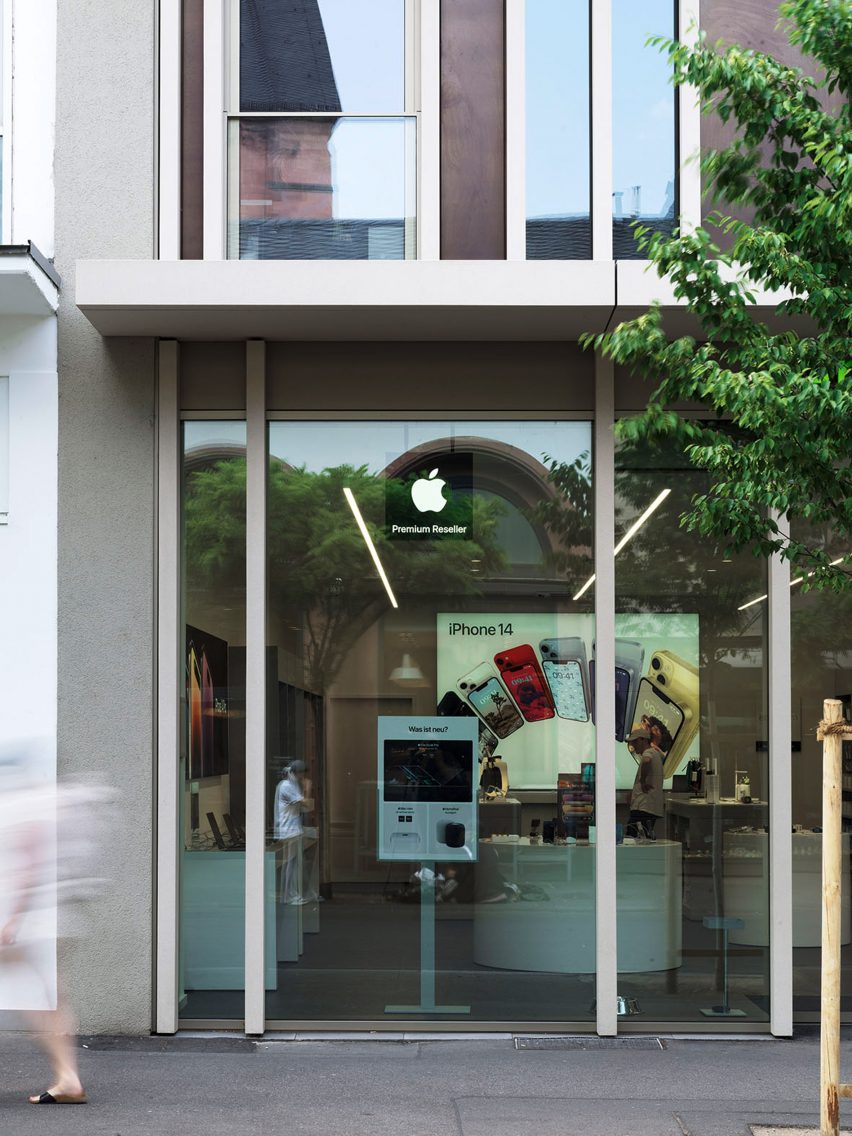
The installation of the new facade meant that the original structure could be saved and demolition avoided.
The team designed it to complement the 1950s architectural language of the surrounding buildings.
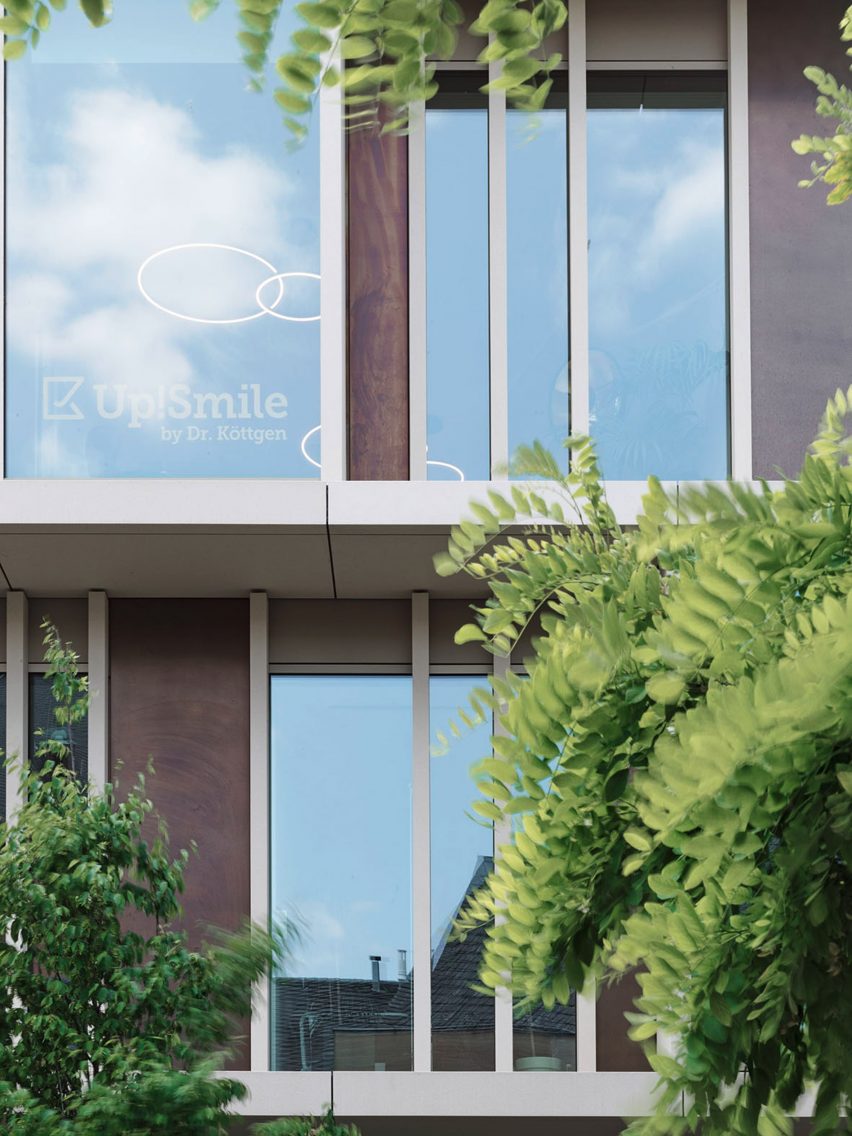
“The new facade’s material stands in contrast with the somewhat shabby neighbourhood and thus poses a challenge for it to keep up in terms of its architectural design,” said Faerber partner Fabian Faerber.
“The exposed precast concrete elements and the copper elements in turn establish a connection to the high-quality building fabric of the old town.”
The facade’s concrete overhangs protect the building from unwanted solar heat gain in the warmer months, while in winter months low-lying sunbeams enter the building underneath.
The material also is moisture and soil-resistant, which means that less maintenance is required, according to the brand.
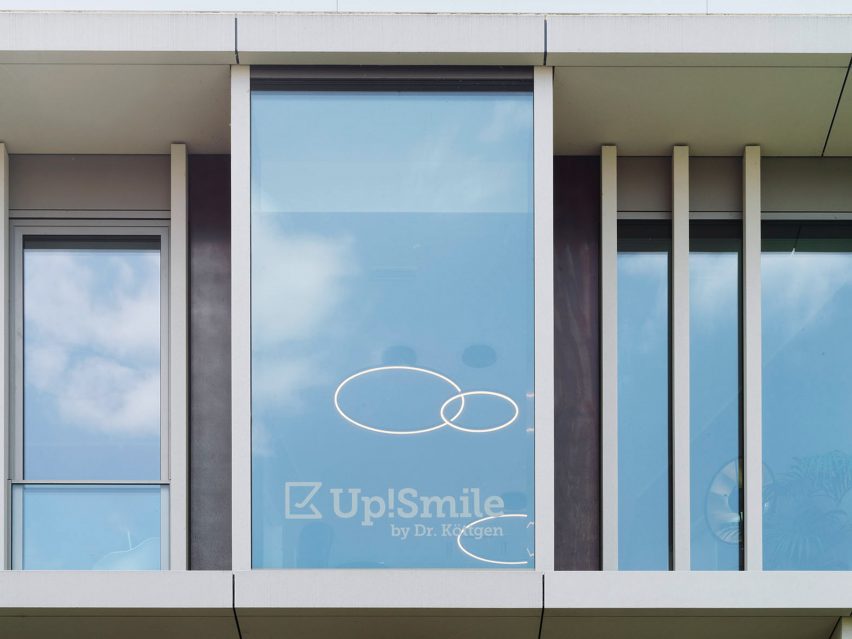
The newly restored building contains retail space throughout three floors. The spaces receive “excellent interior lighting” due to the facade’s design.
“The architects managed to strike a delicate balance between tradition and innovation by creating a bridge from the past to the future and merging aesthetics with functionality,” said the team.
To view more about Rieder visit its website.
The photography is courtesy of Rieder.
Partnership content
This article was written by Dezeen for Rieder as part of a partnership. Find out more about Dezeen partnership content here.
[ad_2]





