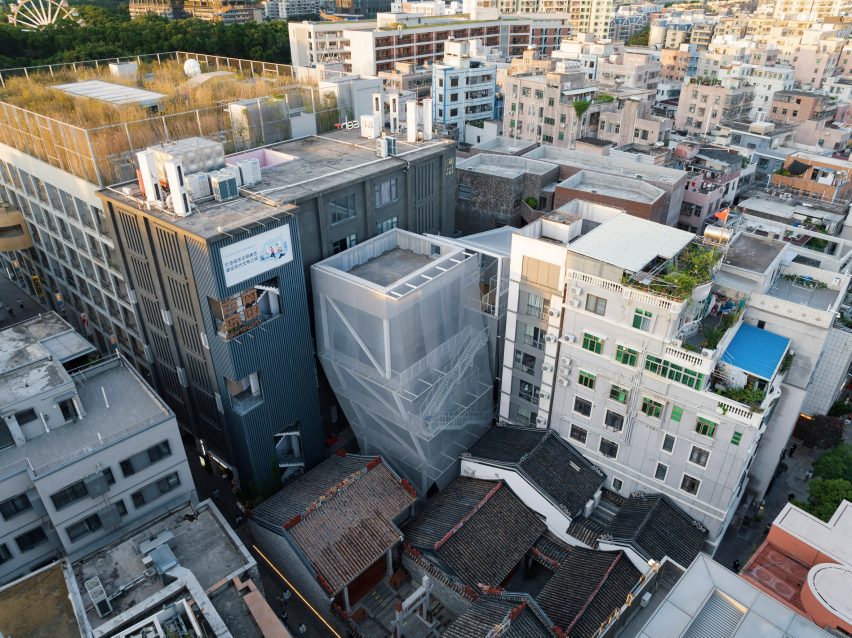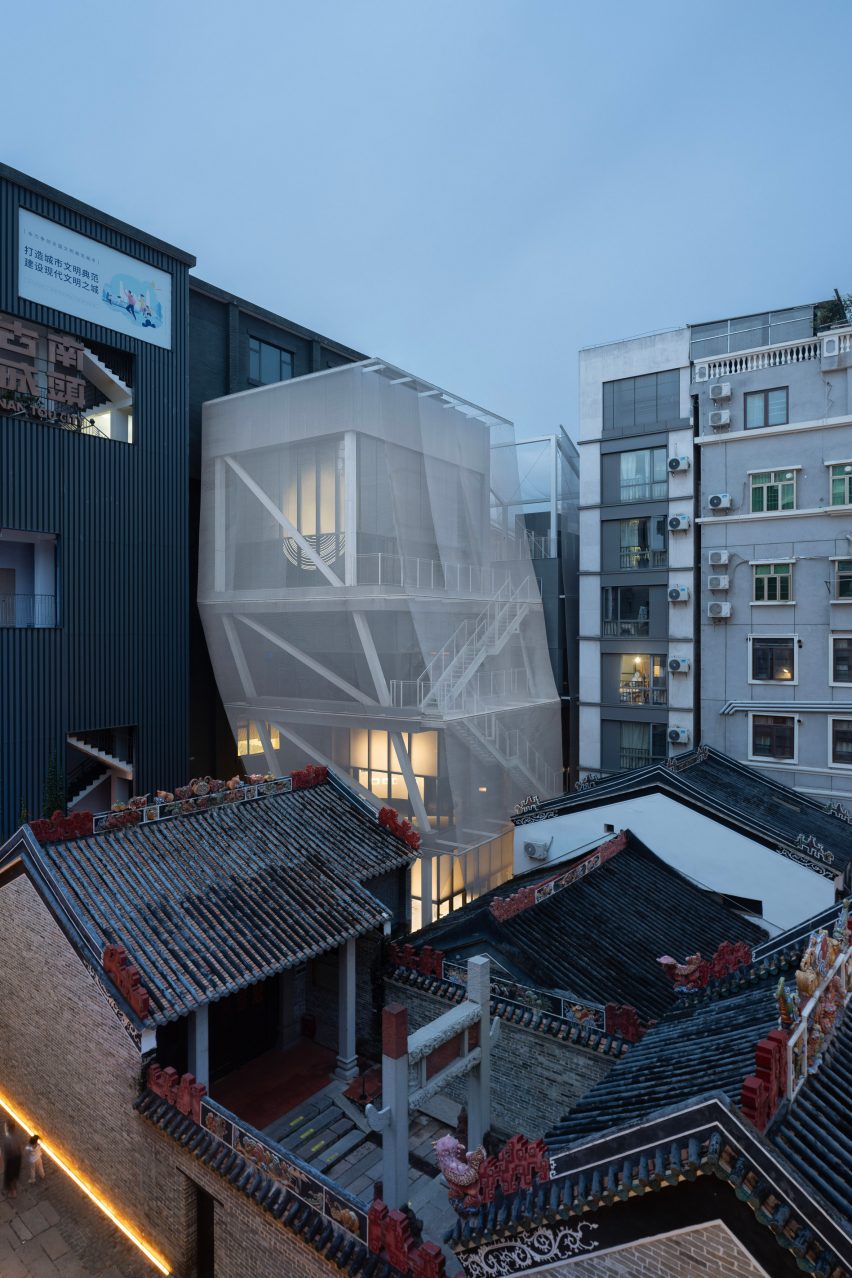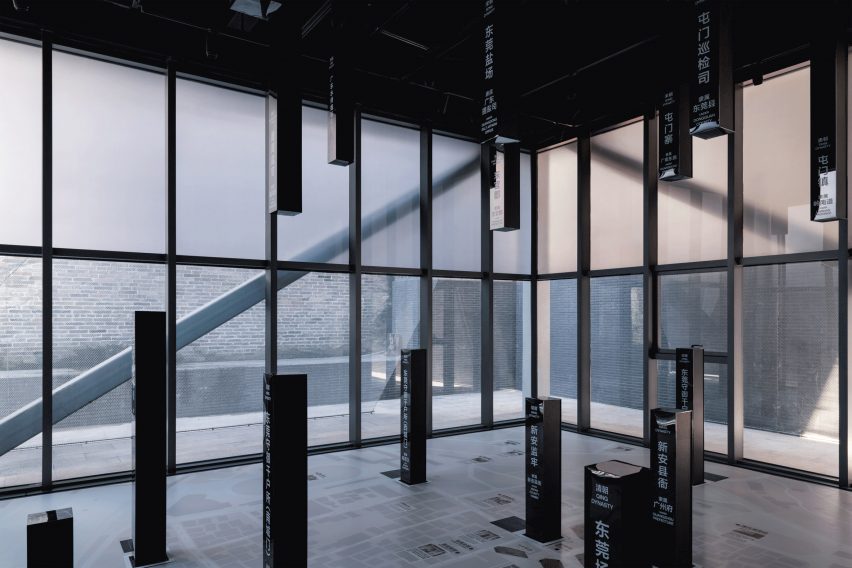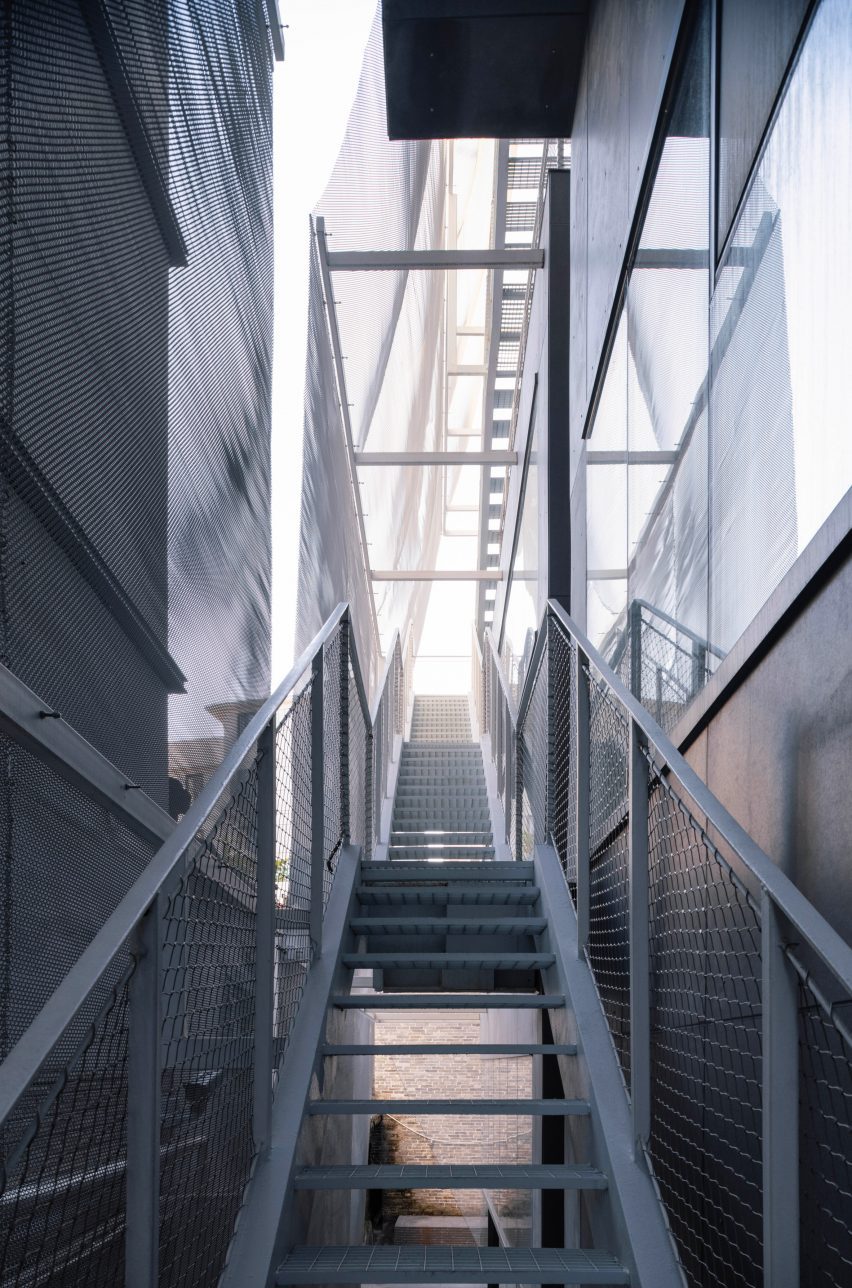
Mesh veil wraps In-Between Pavilion in China by Trace Architecture Office
[ad_1]
A veil of metal mesh wraps the steel structure of In-Between Pavilion, an exhibition space in Shenzhen, China, designed by Beijing studio Trace Architecture Office.
In-Between Pavilion provides a home for the Design Homology Museum, tucked between two buildings in the dense streetscape of the historic Nantou area.
The museum is dedicated to exploring “the relationship between political power and geography” in the area in light of its ongoing redevelopment, said Trace Architecture Office (TAO).

Responding to this changing context, TAO looked to create a building that would feel ephemeral and “transient” by blurring the boundary between indoor and outdoor and public and private spaces.
“Over the years of construction, Nantou presents an active state of rapid change – constantly regenerated by temporary and fragmented additions and revisions, reflecting the unique vitality of the urban village,” explained the studio.
“The design breaks free from a stable and enclosed state in pursuit of lightness and flexibility, responding to the transient environment,” it continued.

In-Between Pavilion is organised across four floors and has a steel frame pulled back from the edge of its plot. This creates room for public spaces and an external staircase between its glazed walls and surrounding metal veil.
Intended as a “vertical street”, the staircase connects to small terraces on each floor and a patio on the roof finished with wooden decking.
“A stair passage is created between the volumes and mesh skin, which becomes a vertical street meandering through the building and gives access to the galleries and roof terrace, penetrating the public realm into the perimeter of the building and even the roof,” explained TAO.
“When observed from the city, the moving figures strolling behind the hazy facade also give the building an active and dynamic nature,” it continued.

The external stair is complemented by an internal staircase and lift wrapped by curving walls at the eastern end of the building.
Behind the mesh, each floor is wrapped by full-height glazing, framing the adjacent buildings and distant city views to create backdrops for the exhibition displays.
Internally, the white finish of the external steel frame is contrasted by black walls, metalwork and window frames.

Trace Architecture Office was founded in Beijing in 2009 by Hua Li.
Its previous projects include a concrete guest house and cafe on the edge of a cliff in Jiming Island and a school complex in Deyang topped by pitched and sawtooth roofs.
The photography is by Chen Hao.
[ad_2]





