
ODA’s New York rezoning scheme to get developers building public spaces
[ad_1]
Architecture office ODA has proposed a rezoning plan for New York that would allow developers to build higher in return for turning private courtyards into public space.
Called Beyond the Street, the scheme aims to address the loss of the city’s traditional mixed-use neighbourhoods, where people can live, work and enjoy leisure time, due to development.
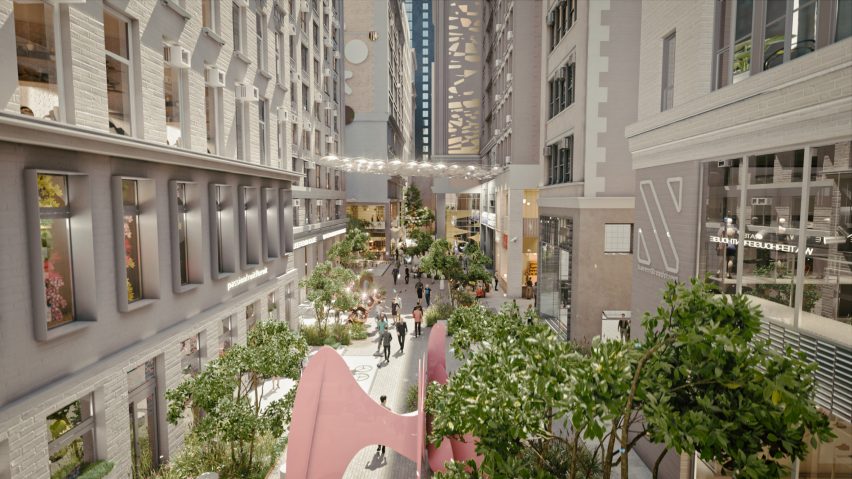
ODA‘s proposal would allow developers to build more private spaces above street level in exchange for creating more pedestrianised areas for the public at ground level.
The practice, which was founded in 2007, has produced a video (above) explaining Beyond the Street’s goals.
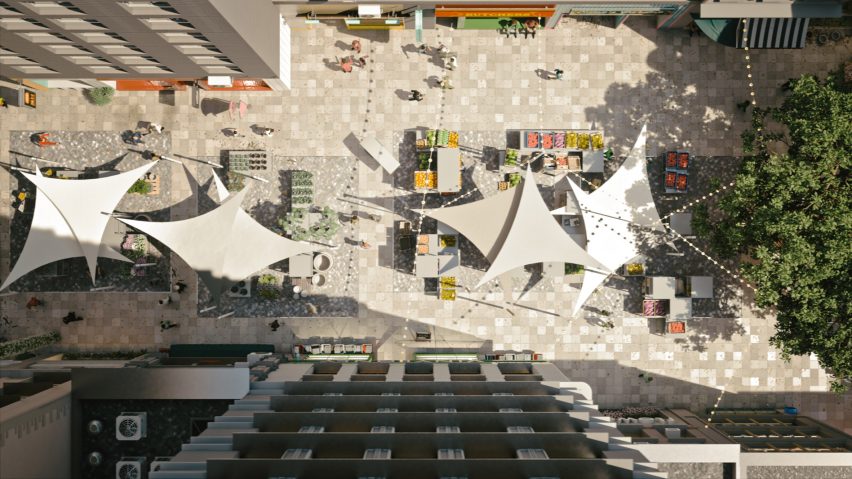
“The decline of traditional street-level retail, which typically covers the majority of the ground floor in many of the city’s buildings has inspired us to seek more engaging and inclusive programming to replace it,” said ODA.
“In order to level the playing field, we need to create a more democratic and accessible ground floor experience that serves everyone, not just the wealthy who live above it,” added the New York-based studio.
“There’s an increasing desire to live in mixed-use neighborhoods that are walkable, diverse and accessible. We need to replace big box retail with more desirable local mom and pop shops and food and beverage experiences, which have been driven out.”
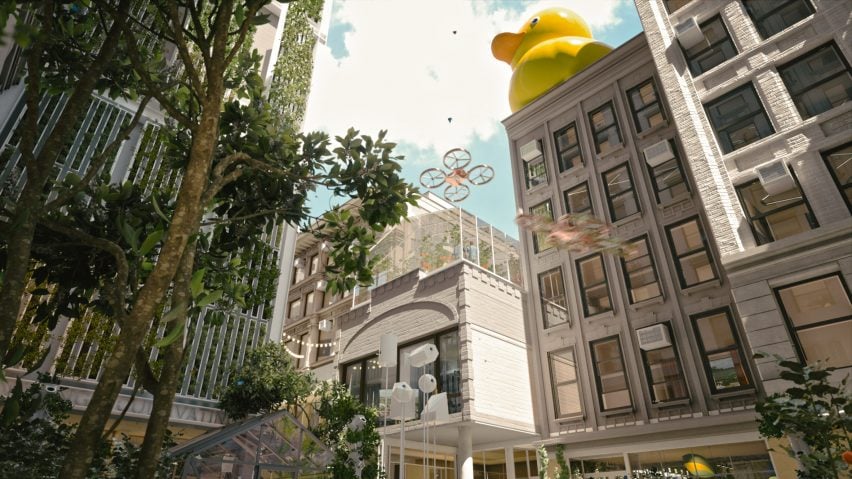
ODA looked at Manhattan’s Flower District as a case study. Located in the Chelsea neighbourhood between Broadway to 6th Avenue between 23rd and 33rd, the block became a hub for the city’s immigrant flower sellers in the 18th century.
But by the end of the 20th century, rising rents and land values had pushed many flower wholesalers out of business as developers building high rises moved in. In 2004, the New York Times reported that the number of flower businesses in the district had fallen to just 32.
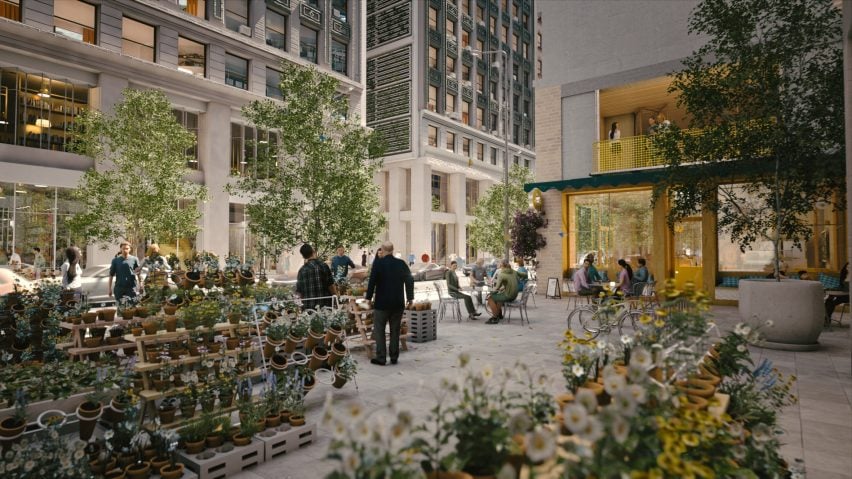
A scheme such as Beyond the Street could revitalise the Flower District, ODA suggested, by encouraging the next wave of developers to carve out more space for vendors.
“Typical lots between 6th and 7th Avenues are 100 foot (30 metres) deep and vary in width,” said the studio.
“However, the buildings, for the most part, provide required light and air at the back, creating a somewhat secret courtyard at the inside of every city block,” added ODA.
“The Flower District currently has many underused parking lots, which would provide the initial infrastructure for passageways to and from the courtyards.”
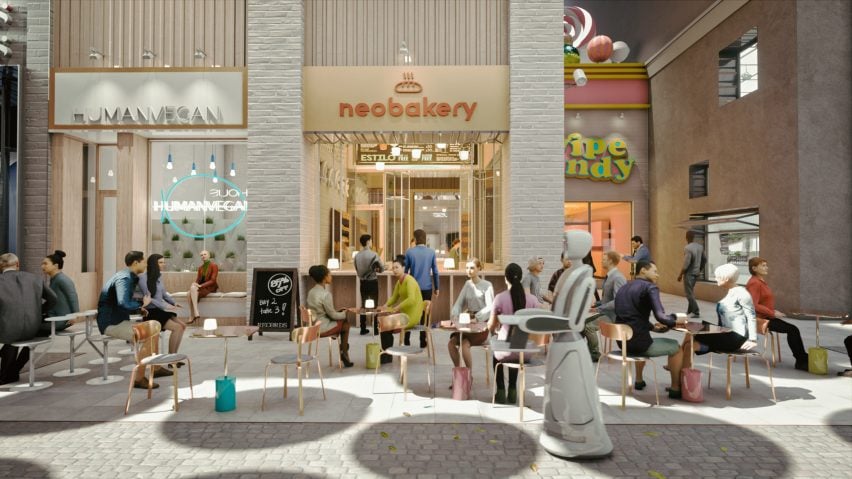
These pedestrian zones would be privately owned public spaces, sometimes called POPs, similar to London’s Heatherwick Studio-designed Coal Drops Yard. ODA envisages them filled with shops, eateries and open-air markets.
The Beyond the Street rezoning model could be used to revitalise many areas of New York, said the studio.
“Vibrant pedestrian attractions such as the High Line, Madison Square Park and the new Little Island show that breathing life into often unused spaces are possible with great design and a little bit of landscaping,” said ODA.
“The result is a win-win, the private investor gets a taller building, while the city and the public get new more interactive public spaces.”
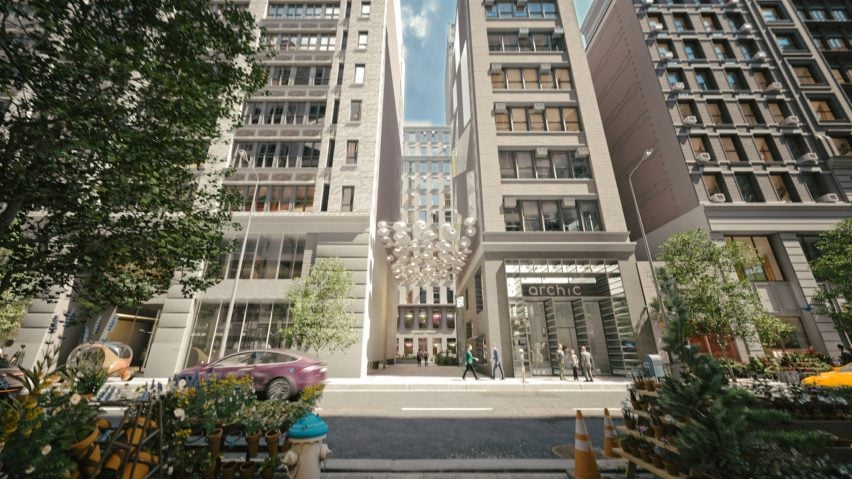
ODA’s proposal is not the first to suggest harnessing developer financing to try and benefit neighbourhoods.
New York’s Metro Transport Authority is collaborating with the city’s planning department to lobby for updating zoning regulations so that developers could gain planning approval in return for improving subway station accessibility by building more elevators.
On Billionaire’s Row, developer Sedesco is seeking authorisation to add more floorspace to a proposed supertall skyscraper by OMA in return for improving 57th Street’s F train subway station.
Recent projects by ODA include an apartment block in Dumbo and an office built in a converted Brookly sugar factory.
The renders are by SeeThree.
[ad_2]





