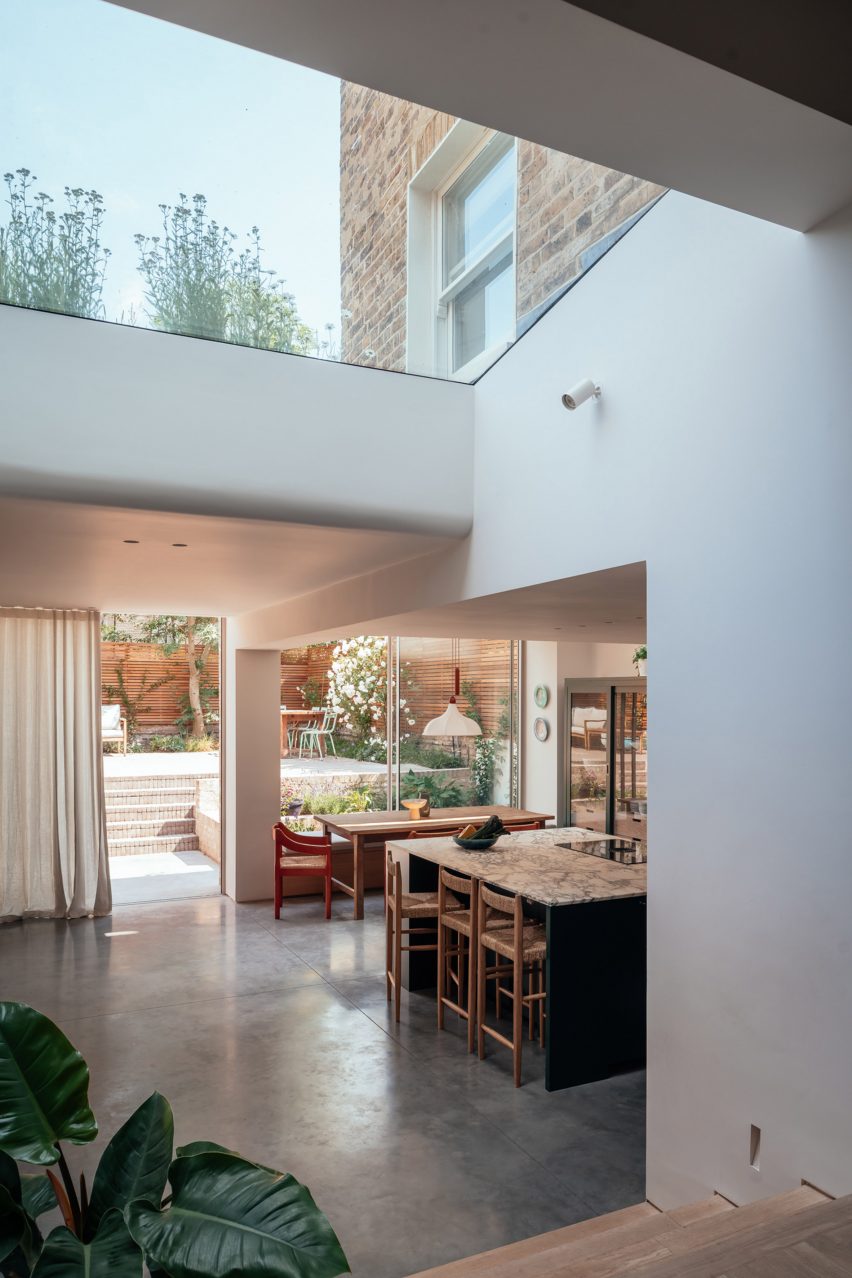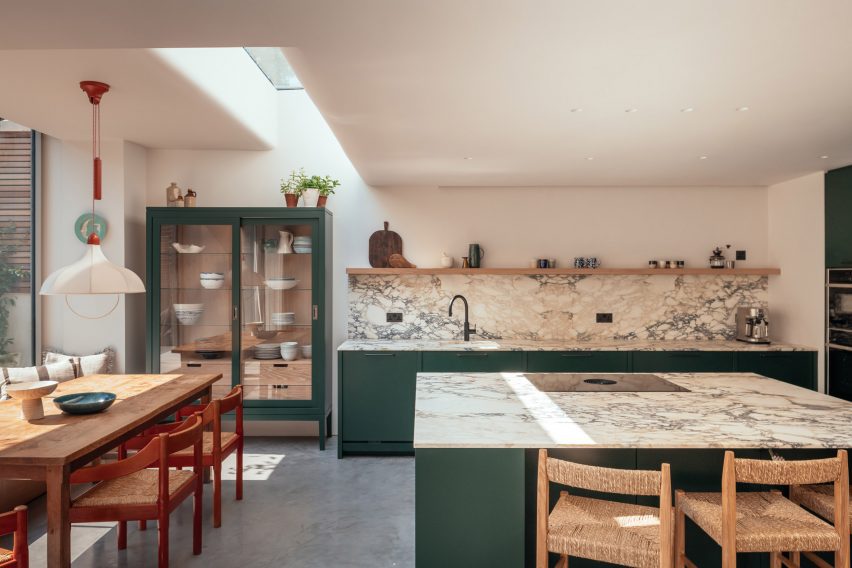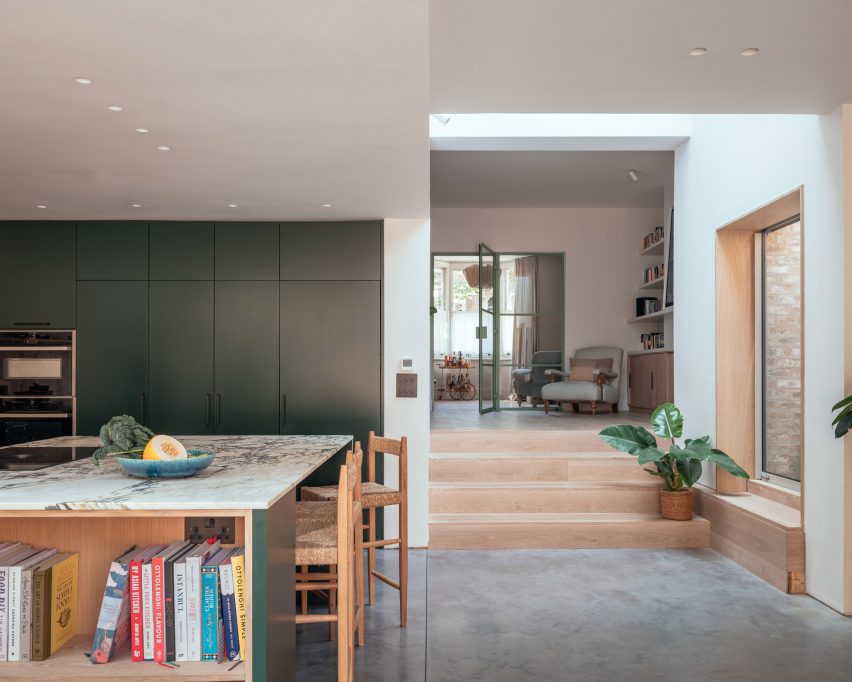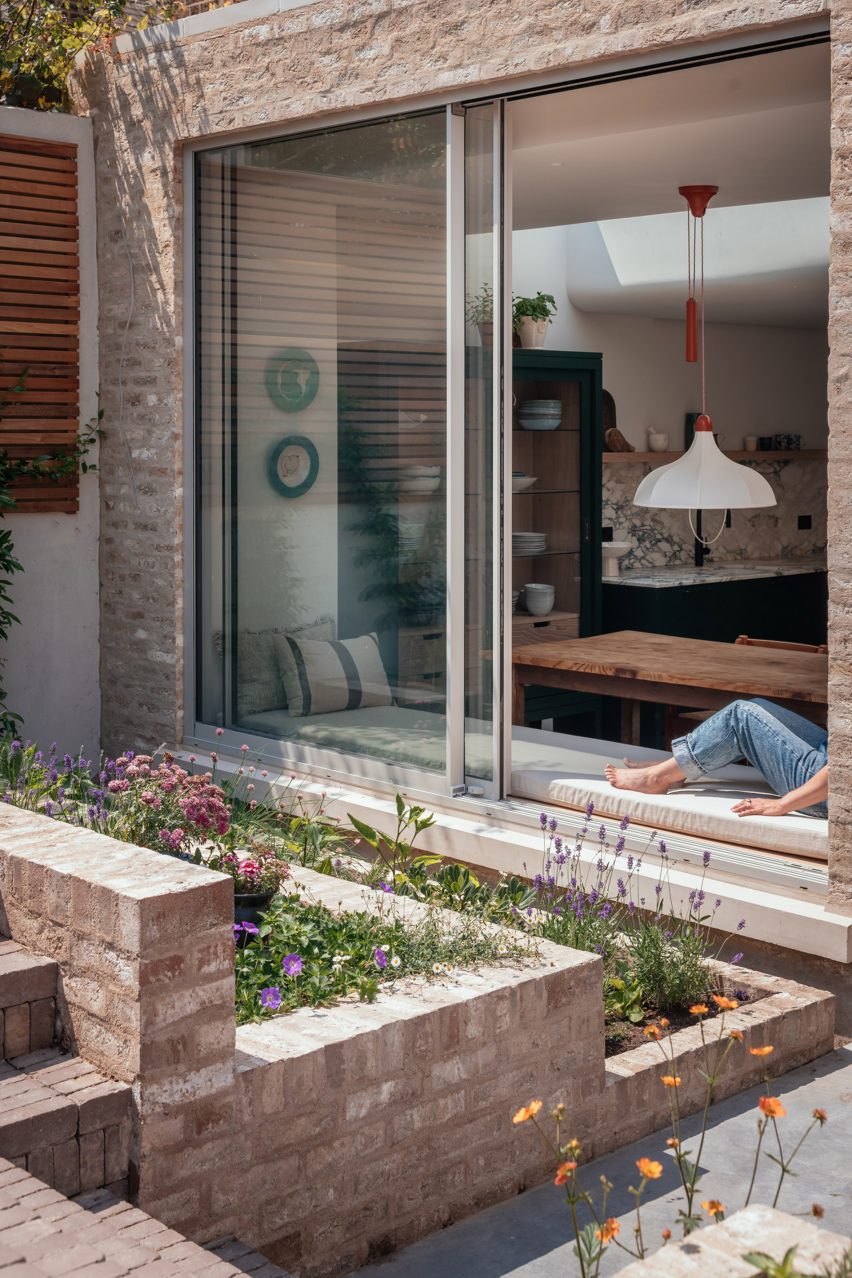
Oliver Leech Architects adds skylit extension to London home
[ad_1]
Local studio Oliver Leech Architects has extended a Victorian terrace house in south London, introducing a four-metre-wide skylight at its centre that offers views of a wildflower meadow roof.
Located in the Poet’s Corner conservation area of Herne Hill, the studio was tasked with retaining the late 19th-century building’s character while opening up its “disconnected and dark” interiors.
Prioritising natural light, Oliver Leech Architects expanded the ground floor with an open living, dining and kitchen space, which meets the existing building with a large skylight and a window seat overlooking a small courtyard.

“Natural light is the most important theme and design tool that we think about when designing our houses as a studio,” founder Oliver Leech told Dezeen.
“Here we used the light to draw you into the house through the darker hallway and towards a huge fixed skylight in the centre of the house.”
“We saw this central skylight as the central anchor to the new house, surrounded by all the key spaces,” he added.

While the layout of the home’s front rooms remains largely the same, they now open into the large new living area, creating an axis through to a concrete and brick patio garden accessed through full-height, sliding glass doors.
The extension itself has been sunken down by 40 centimetres to provide additional ceiling height, with the level change traversed via a set of oak steps beneath the central skylight.
This skylight slopes forward to provide a view of the wildflowers planted on the extension’s roof, framed by the lime-washed ceiling that curves around the edges of the window reveal.
In the extension, a second skylight provides additional natural light for the dining table and kitchen, where deep green kitchen counters are finished with veined marble tops.
“This [skylight] has been designed to introduce a slice of sunlight into the dining and kitchen spaces and offers completely different lighting conditions throughout the day,” Leech said.
“It is important to connect the house to nature and this is a small way to do this.”

A long window bench alongside the dining table provides a space to sit overlooking a stepped brick flower bed, leading from the sunken concrete patio to a paved brick seating area at the end of the garden.
On the first floor, two smaller bedrooms have been replaced with a larger en-suite room, alongside a guest bedroom and additional bathroom, and two children’s bedrooms occupy the second floor.
Throughout, a largely muted colour palette of white punctuated by deep greens and blues was adopted to provide a “calm backdrop” to the client’s possessions and artworks.

Oliver Leech Architects was founded in 2016. Previous projects by the London studio include an accessible home in Surrey designed to be a “new model for assisted living” and a weathered-stone clad house in the Cotswolds.
The photography is by Jim Stephenson.
Project credits:
Client: Nick and Rebecca Croome
Architect: Oliver Leech Architects
Interior design: Oliver Leech Architects
Structural engineer: Croft Structural Engineers
Main contractor: Sutton Construction
Planning consultant: Jacquie Andrews
Stylist: plainHjem studio
Lighting: Astro Lighting
Kitchen: Hush Kitchens
Concrete flooring: Steysons
Aluminium glazing: Maxlight
Timber glazing: Bois Rois
Joinery: Weymont & Wylie
Tiles: Domus, Habibi, Marrakech Design
Timber flooring: Reevewood
Bricks: Weinerberger
[ad_2]





