
Oregon botanical garden updated by Land Morphology and Olson Kundig
[ad_1]
An event pavilion and aerial tree walk are among the enhancements to Portland’s Leach Botanical Garden, which is being upgraded by a team that includes US studios Land Morphology and Olson Kundig Architects.
Located in southeast Portland, the city-owned park encompasses 16 acres (6.5 hectares) and is open to the public.
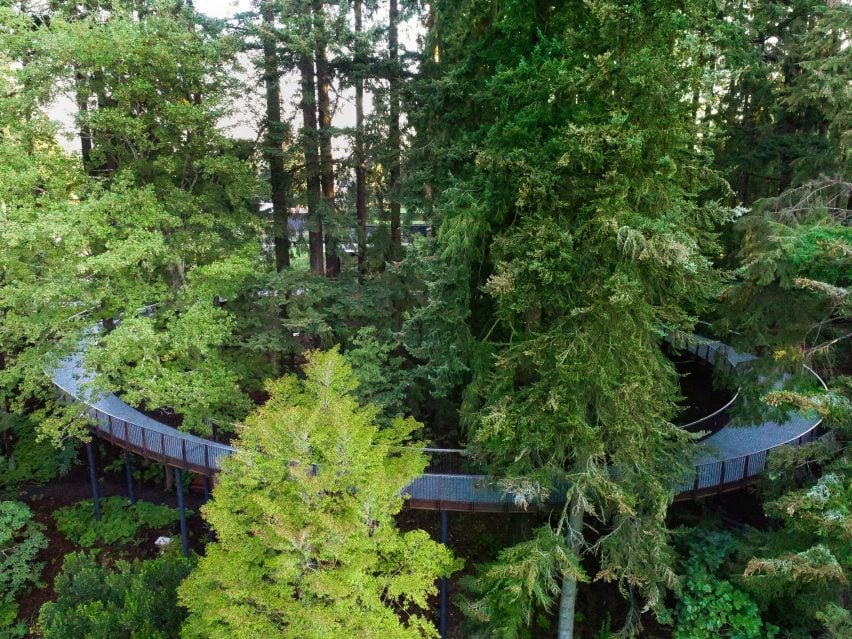
In 2015, Land Morphology – a Seattle-based landscape architecture practice – embarked on developing a strategic master plan for the botanical garden, established nearly a century ago by a local couple, John and Lilla Leach, who once lived on the property.
Divided into phases, the plan called for transforming the park in a way that improves the visitor experience while honouring the site’s history.
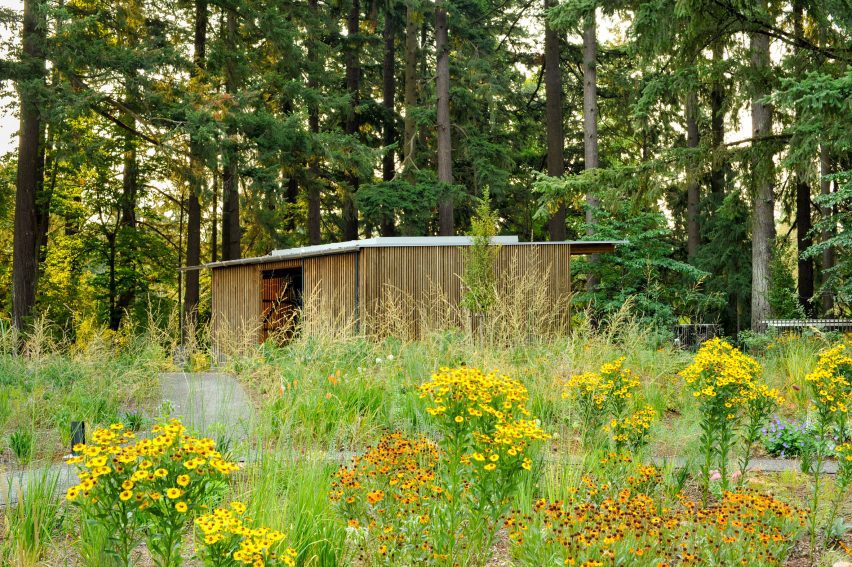
The verdant site is bisected by a creek and features a diverse collection of native and non-native plants, including ferns, medicinal herbs and flowering shrubs.
“Organised along cultural and ecological transects, the master plan preserves the founders’ legacy by carrying forward their commitment to environmental stewardship through new and expressive forms,” Land Morphology said.
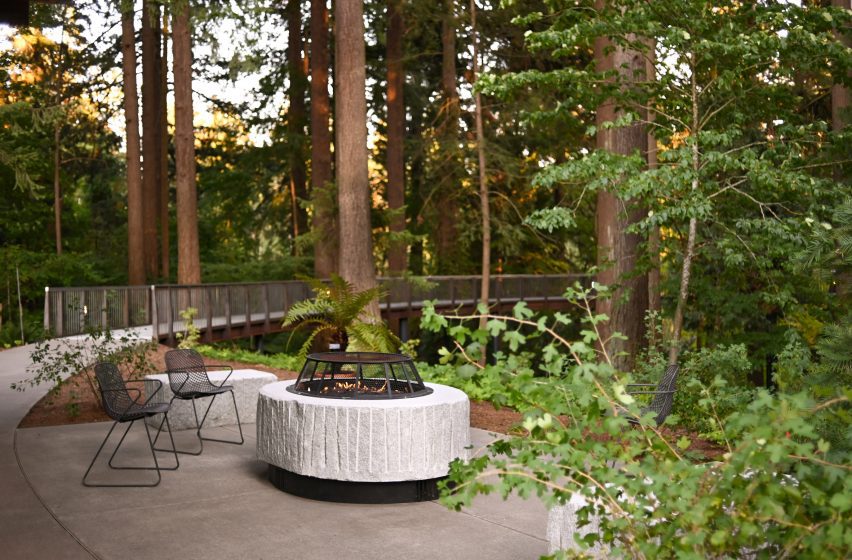
For the first phase of the park’s overhaul, Land Morphology led a multidisciplinary team that included the Seattle-based architecture studio Olson Kundig.
It covers about seven acres in the upper portion of the park, five of which were newly acquired.
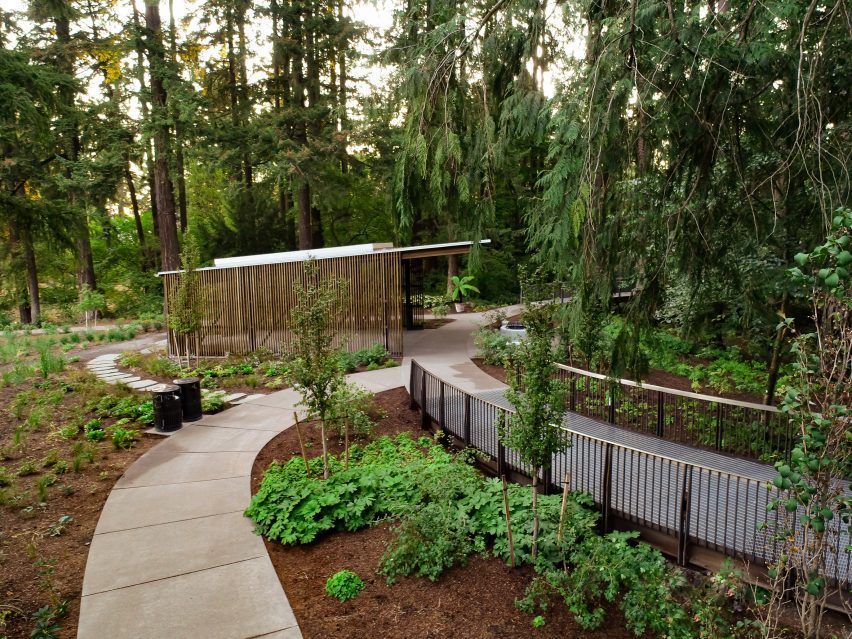
New additions include an event pavilion, an aerial tree walk and three “botanic collections”. A revamped system of trails reorganises the garden experience.
The pavilion, dubbed the Fireside Terrace, is an open, roofed structure with slatted wooden walls. Designed by Olson Kundig, the rentable structure is used for classes and events. It overlooks the new tree walkway.
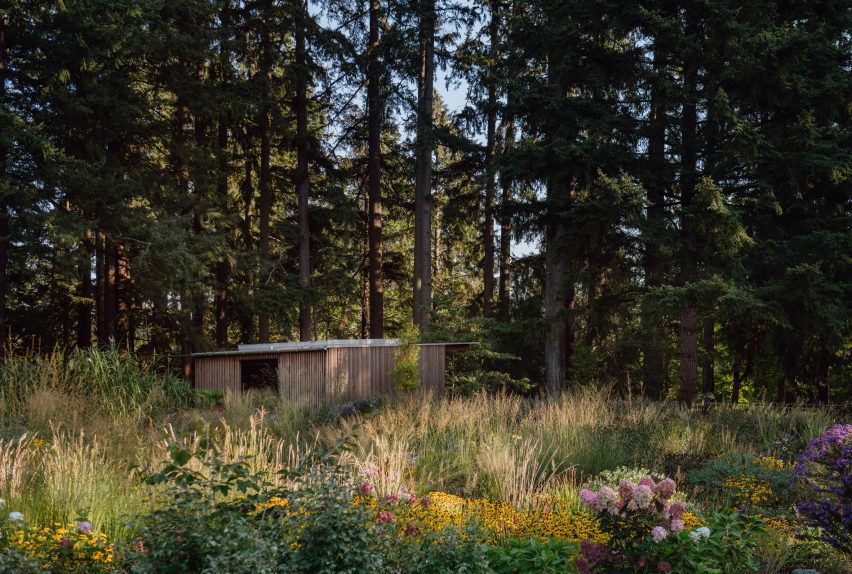
The aerial path rises 39 feet (12 metres) above the ground as it curves through a native forest of western cedar and Douglas fir. Measuring 400 feet (122 metres) in length, the elevated structure is lined with steel railings and is supported by tall, steel columns.
The new botanic collections include a pollinator meadow with over 200 plant varieties.
“The Pollinator Meadow will provide an ecology to attract pollinating insects and birds to be viewed and interpreted for visitors,” the team said.
A range of people and groups were involved in the first phase of the park project. In addition to Olson Kundig, Land Morphology worked with a dozen speciality consultants, a 14-person community advisory committee, the City of Portland and a group called Leach Garden Friends.
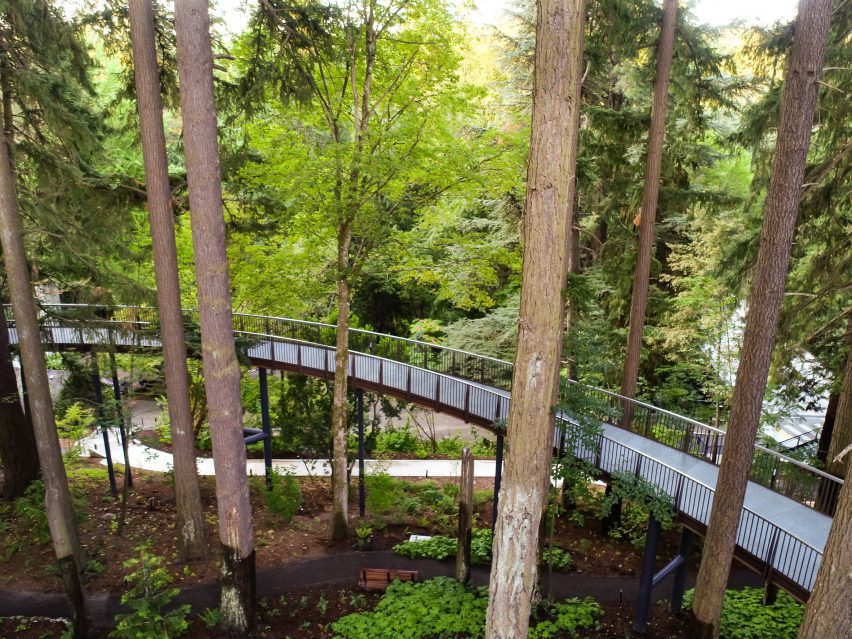
Later phases of work will entail the creation of six display gardens and further installations.
The site has a storied past. It was long used as a hunting, fishing and camping site by native people. In the second half of the 19th century, it became part of a sawmill that provided lumber for the construction of homes in Portland, according to the design team.
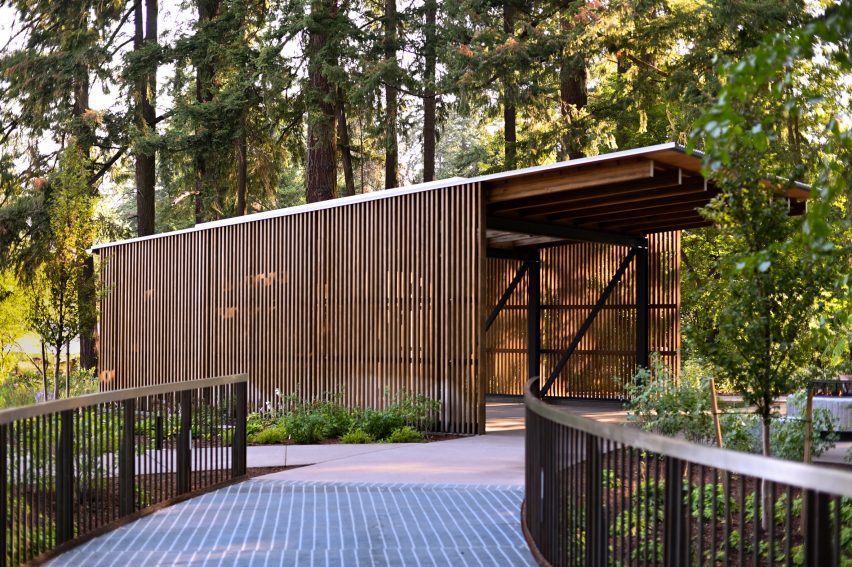
In 1931, John and Lilla Leach – he was a pharmacist, she was a botanist – acquired part of the property and set out to create a private garden there. To design the site, they turned to Wilbert Davies, who later became a notable landscape architect in California. His plans were partially carried out.
After the Leaches died, the property was eventually gifted to the City of Portland.
Other botanical gardens in the US include the Portland Japanese Garden, which features a trio of pagoda-style buildings designed by Kengo Kuma, and the Desert Botanical Garden in Phoenix, which features an educational facility and greenhouse with polycarbonate walls that was designed by 180 Degrees and CoLab Studio.
The photography is by Land Morphology and Aaron Leitz.
Project credits:
Prime consultant and landscape architecture: Land Morphology
Land Morphology team: Richard Hartlage (principal in charge), Lindsey Heller (project manager), Sandy Fischer (lead planner), Garrett Devier (project landscape architect), Brandon Burlingame (landscape designer)
Architecture: Olson Kundig
Structural engineering: Lund Opsahl LLC
Civil engineering: Janet Turner Engineering, LLC; Capital Engineering & Consulting, LLC
Electrical engineering: Reyes Engineering
Geotechnical engineering: Northwest Geotech, Inc
Transportation engineering: Lancaster Engineering
Mechanical engineering: Hodaie Engineering
Arborist: Morgan Holen and Associates LLC
Wayfinding: Suenn Ho Design
Permitting: Winterbrook Planning
Cost estimating: Mitali and Associates
Stormwater and entitlement: Greenworks, PC
Quality analysis/control and construction administration: Anderson Krygier, Inc
[ad_2]





