
Santiago Viale and Juan Manuel Juarez use screens for Córdoba offices
[ad_1]
Local architects Santiago Viale and Juan Manuel Juarez have wrapped the offices of an animal feed plant in Córdoba with a perforated metal screen.
The 18,040 square foot (1,676 square metre) administrative building is part of a larger 199,000 square foot (18,460 square metre) industrial complex for Biofarma, which produces feed for animals including poultry, swine and cattle.
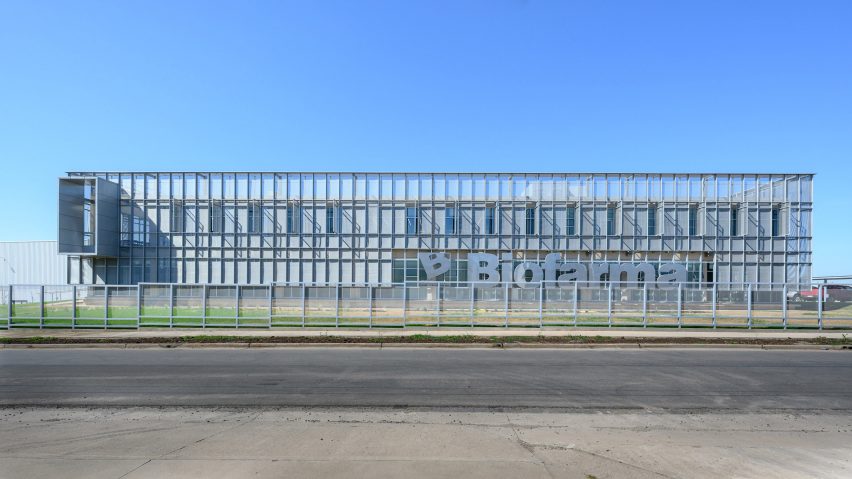
Santiago Viale and Juan Manuel Juarez organized offices, meeting rooms, printing areas and lounge areas across two rectangular floors, punctuated by two internal courtyards at the centre.
The courtyards, along with wood-clad staircases at either end of the building, create collaborative and interactive spaces for employees across the two levels, according to the team.
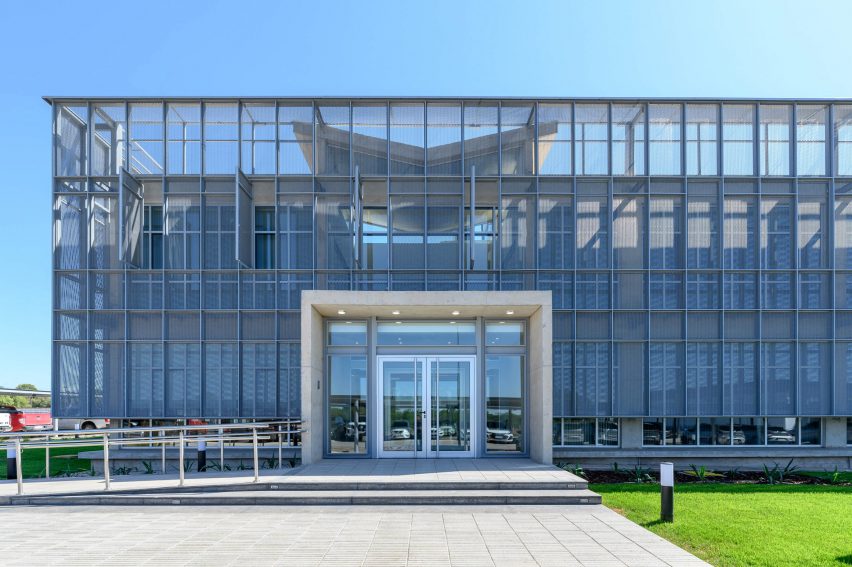
The office and meeting spaces were distributed along the internal perimeter, with one side abutting floor-to-ceiling windows that span the exterior and the other, a central passageway.
Glass partitions enclose several office spaces, while others were left open.
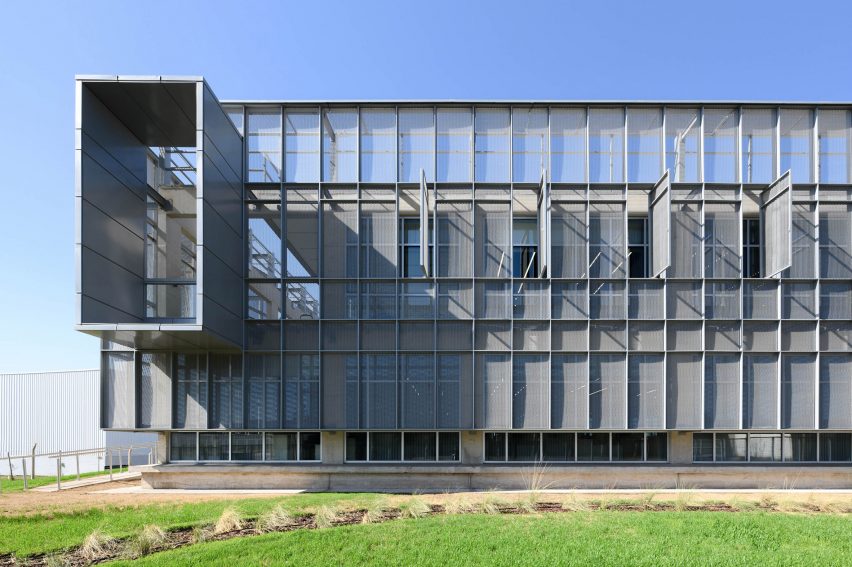
“The company managers’ offices are distributed around a double-height space that connects with a hierarchized entrance on the ground floor, reinforcing the sense of institutional identity,” said the team.
Visitors enter the building’s lobby through a concrete vestibule that extends out from underneath a metal screen enclosing the exterior.
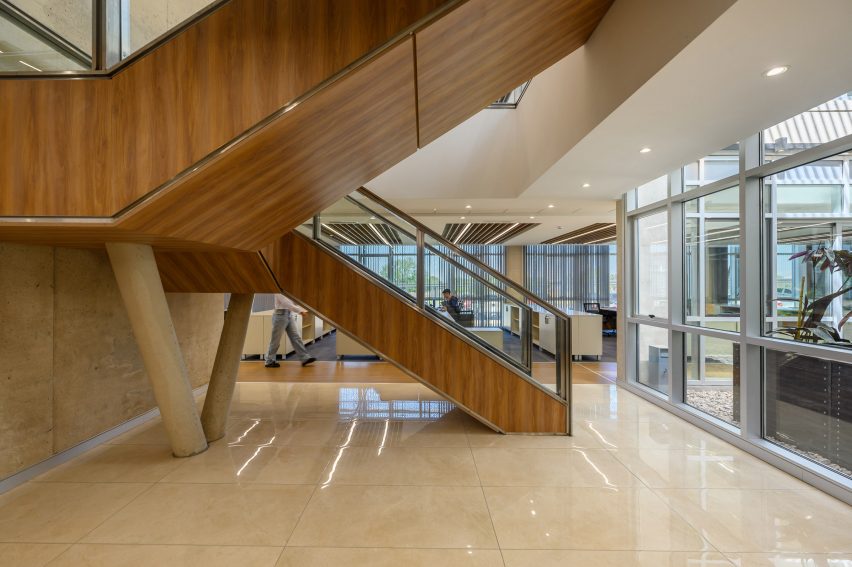
A small auditorium sits next to the lobby, clad in wooden panelling with integrated lighting running through its ceiling and walls. Large windows extend along its side.
Lounge areas and a coffee break space provide additional gathering spaces on the second floor, while a dining area opens onto a roof terrace.
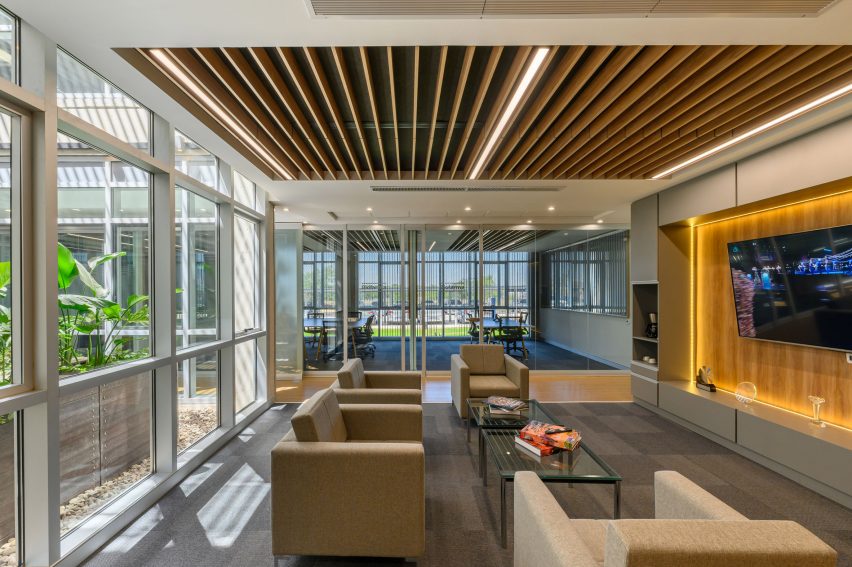
Reinforced concrete was used for the building’s structure, which was then wrapped in pre-painted grey galvanized expanded metal sheet skin.
A gap of 27 inches (70 centimetres) sits between the metallic screen and the building’s exterior to create sun protection.
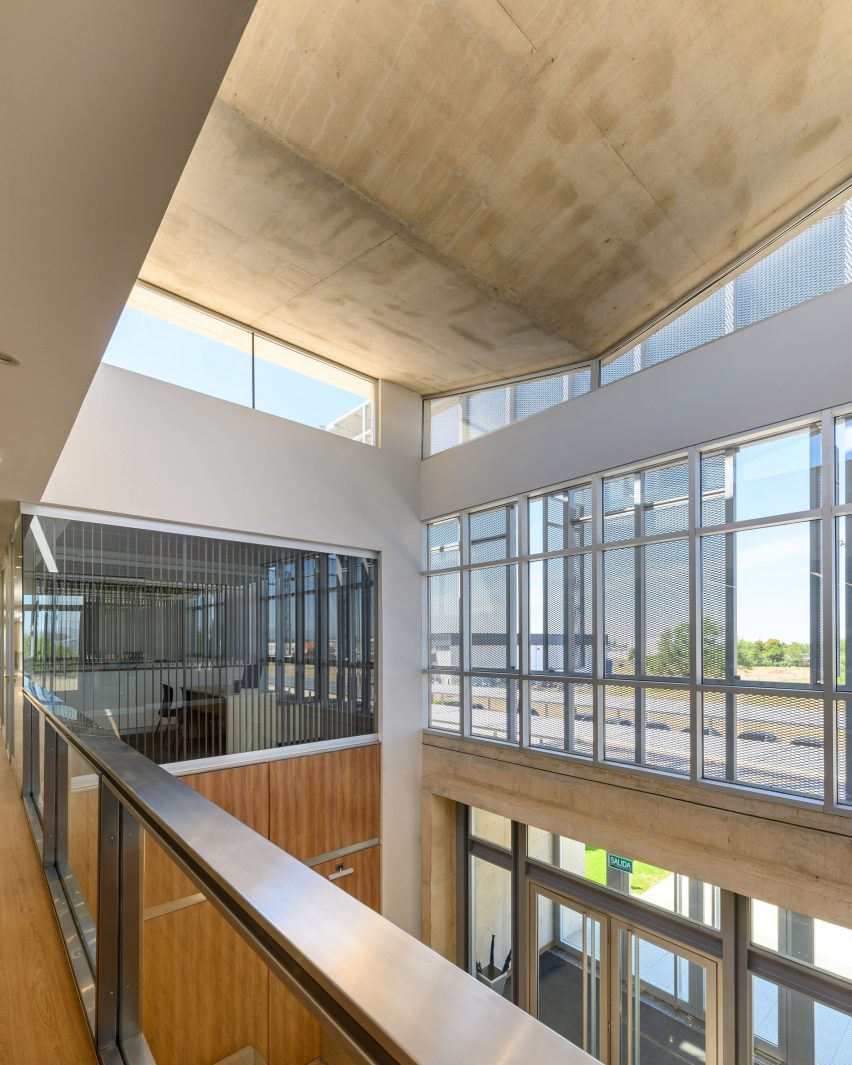
“This skin plays a significant role in the project, as it forms an intermediate shaded space between the glass closure and the exterior, reducing direct sunlight radiation and, consequently, the building’s energy consumption,” said the team.
Moveable panels were also integrated into the cage-like wrapping, while integrated vertical blinds provide further sun protection for inhabitants.
“It also gives the building the language and institutional character of the company,” said the team.
Two large metal-framed openings were placed on either side of the building, which open onto the outdoor dining area.
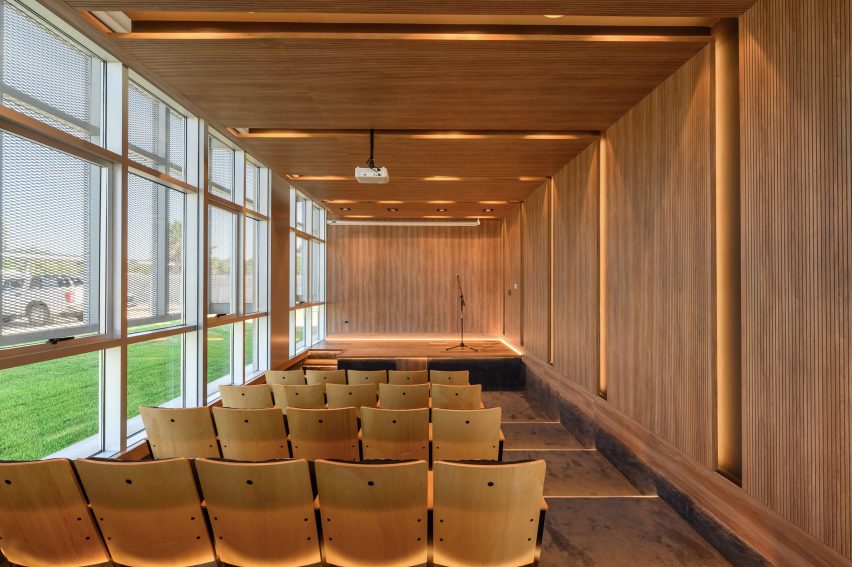
A metal “Biofarma” sign was also placed on the exterior.
Other projects recently completed in Córdoba include a black concrete house by AR Arquitectos and two modular cabins by Set Ideas.
The photography is by Gonzalo Viramonte.
Project credits:
Collaborators: Salvador Viale, Tito Maximiliano Gonza, Francisco Gavilán, Nicolás Macasso, Santiago Viale Beviglia, Rocío Cornacchione, Emiliano Pino, Nicolás Borra, Lourdes Bruno, Fiama Ríos, Ricardo Cortesse, Eduardo Storaccio, Sonja Czeranski, Juan Macías
Deployed metal: ETC.
Integral front: Abest
Curtains: Suquía Curtains
Vinyl floor: Julia Sol
Auditorium Seats: Rassegna
[ad_2]





