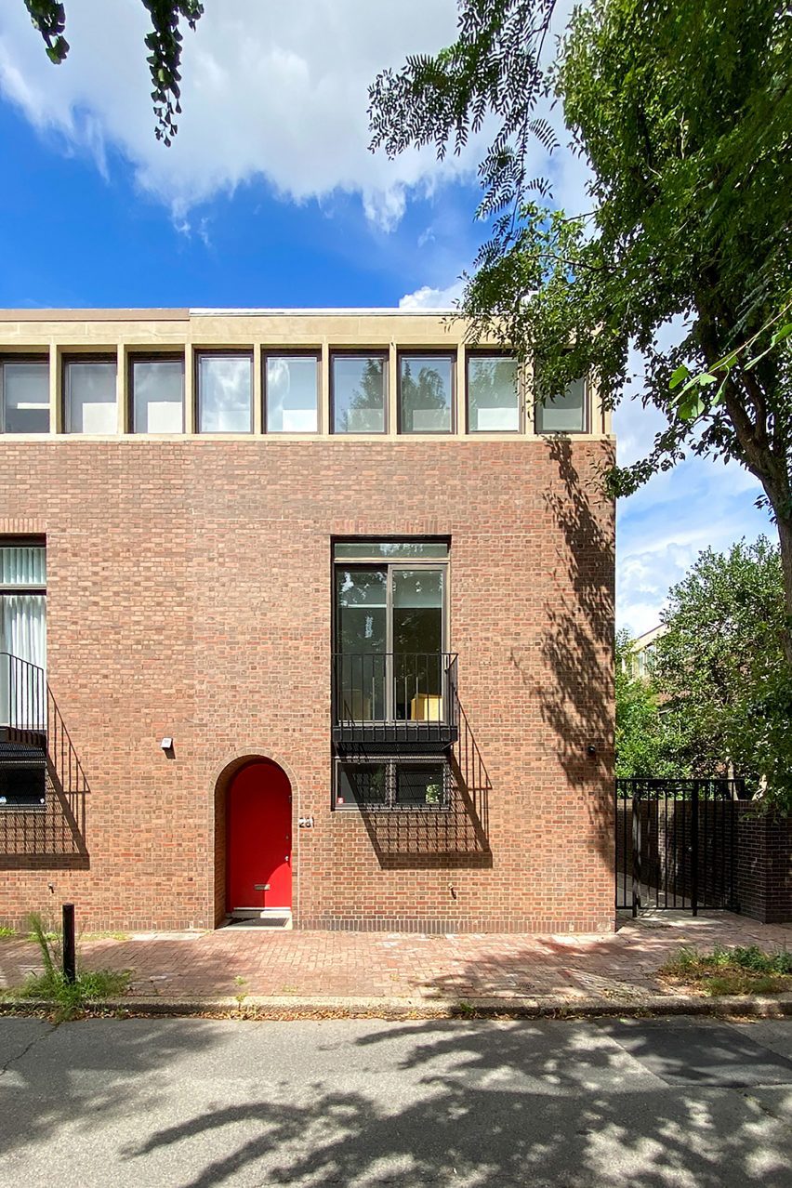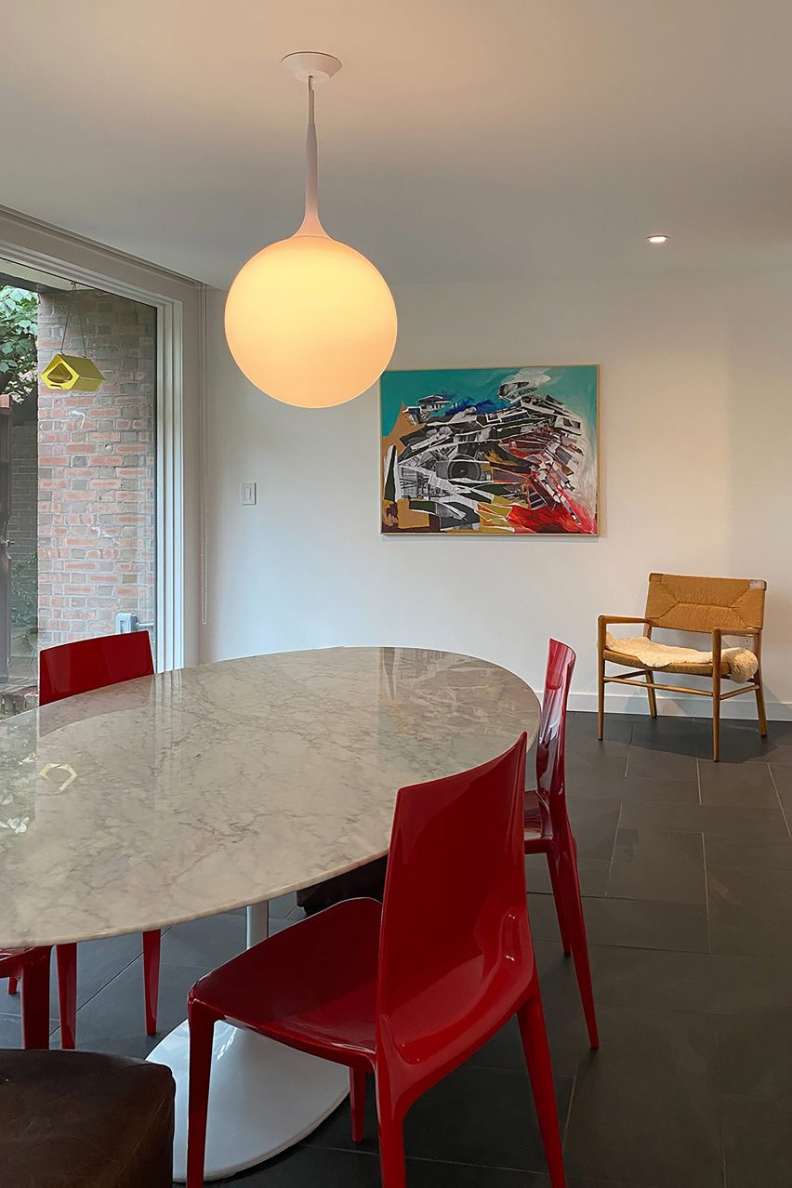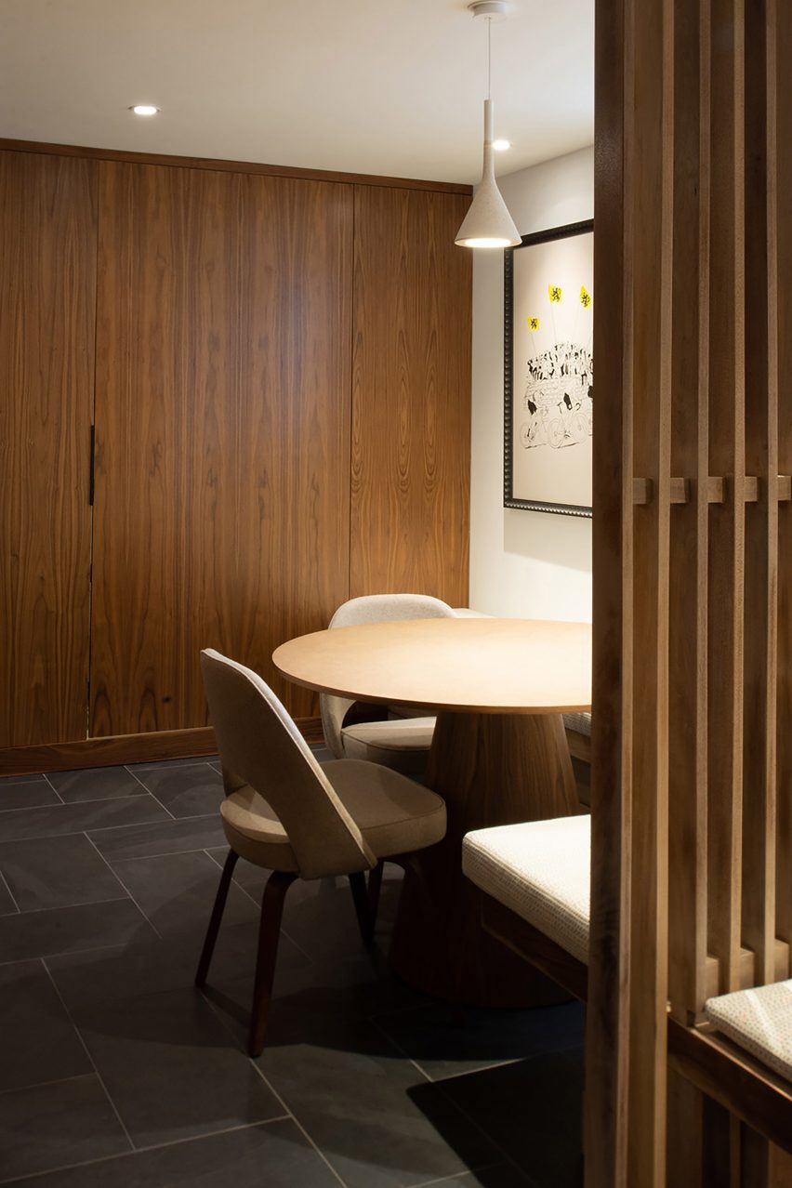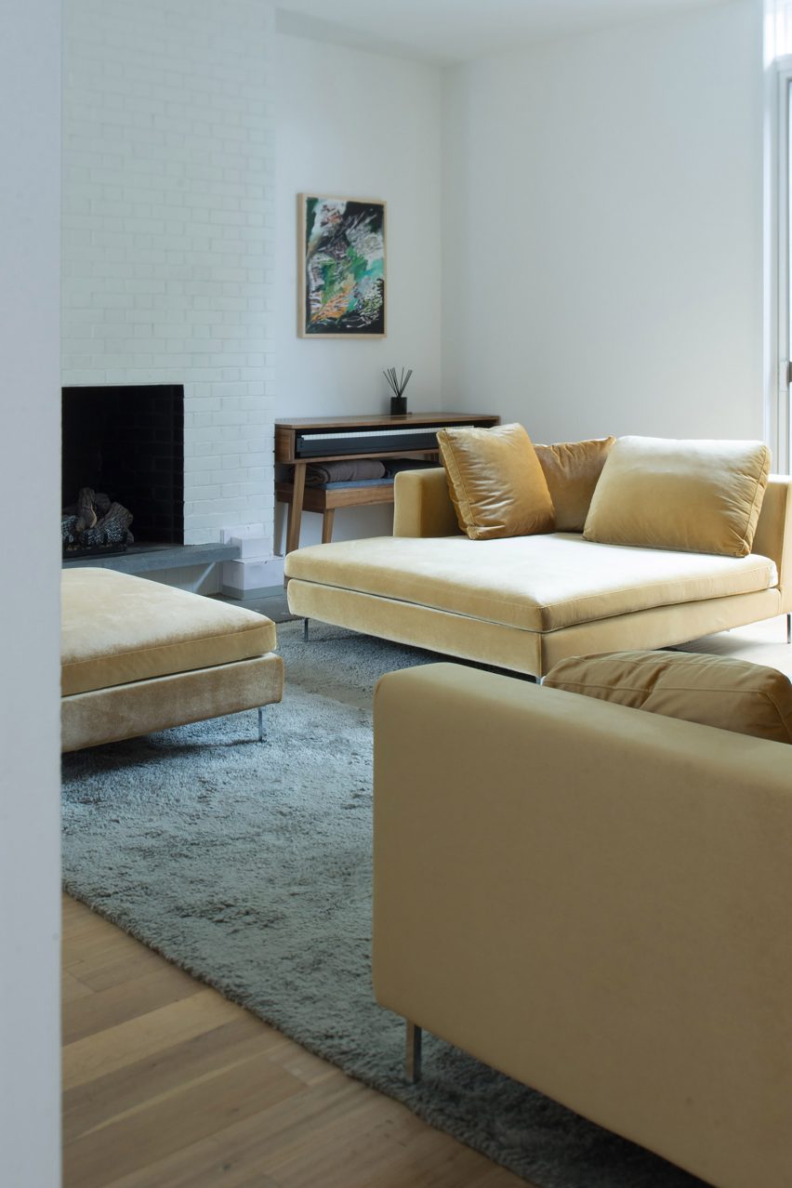
Shiftspace brings IM Pei rowhouse in Philadelphia back to “original vision”
[ad_1]
US studio Shiftspace has renovated a rowhouse in Philadelphia originally designed by Chinese-American architect IM Pei, restoring its original qualities after decades of alterations.
Designed by Pei as part of a row of houses in the 1950s, the three-storey unit in the Society Hill neighbourhood had undergone several renovations and extensions over the years.
Shiftspace was tasked with paring back these alterations to restore Pei’s original vision while enhancing it with contemporary details.

“Understanding Pei’s original vision for these houses, we approached this project with a sense of reverence that allowed us to see our design as enhancements to that original vision rather than starting from a blank canvas,” said Shiftspace partner Tim Barnes.
Rowhouses are common in Philadelphia and sometimes referred to colloquially as “rowhomes”. Much of the city’s housing of this typology was built in the late-18th and early-19th centuries.
According to Shiftspace, Pei designed the Society Hill townhouses to “bridge the gap” between these brick rowhomes and his nearby condominium, Society Hill Towers.

The original exterior of the home has been retained. It consists of a mostly brick facade punctuated at the street-facing side by a large window with a small steel balcony.
At the top of the home is a band of concrete-framed clerestory windows.

Inside, a central staircase that reaches from the basement to the third storey is essential to the redesign. Cleaving to Pei’s vision, Shiftspace has reoriented the home around this spiral stair and introduced a series of open-concept living spaces.
The updated floorplans follow a typical format, with public spaces on the first three floors and three bedrooms on the fourth.
At ground level, a curved breakfast nook with banquet seating leads to a kitchen that sits between the central staircase and a wall, and back into a dining area that has access to a garden patio. Here, some solid walls have been replaced with wooden louvres.

Above are a living room and a study, separated by the staircase, as well as rearranged bedrooms and bathrooms.
Two of the bedrooms on the top floor share a bathroom, while the main sleeping space has an ensuite. The bathrooms are tucked into spaces attached to the central core.
“Our design reverted back to Pei’s original concept using a centralized core for all circulation, bath and mechanical spaces while reconfiguring for a master suite, kitchen, and entry area,” said founding partner Mario Gentile.
The studio added a new frame to the oculus at the top of the staircase that circulates additional light to the largely windowless structure. It also added skylights to the bedrooms.
Minimising divides between rooms also allowed for further circulation throughout the home and for more light to penetrate the lower levels from the oculus.

The design was geared towards a more active lifestyle, which led to the addition of bike storage tucked away into nooks in the basement and on the ground floor.
Shiftspace completed the renovation with a light-toned colour palette for the more public spaces and darker hues for the bedrooms and study.
Pei was born in Guangzhou, China in 1917 and emigrated to the United States in 1935, where he founded a studio today known as Pei Cobb Freed & Partners. He designed a number of noteworthy buildings including Dallas City Hall and the Grand Louvre pyramid in Paris.
Other buildings of his to be renovated include the Eskenazi Museum in Indiana.
[ad_2]





