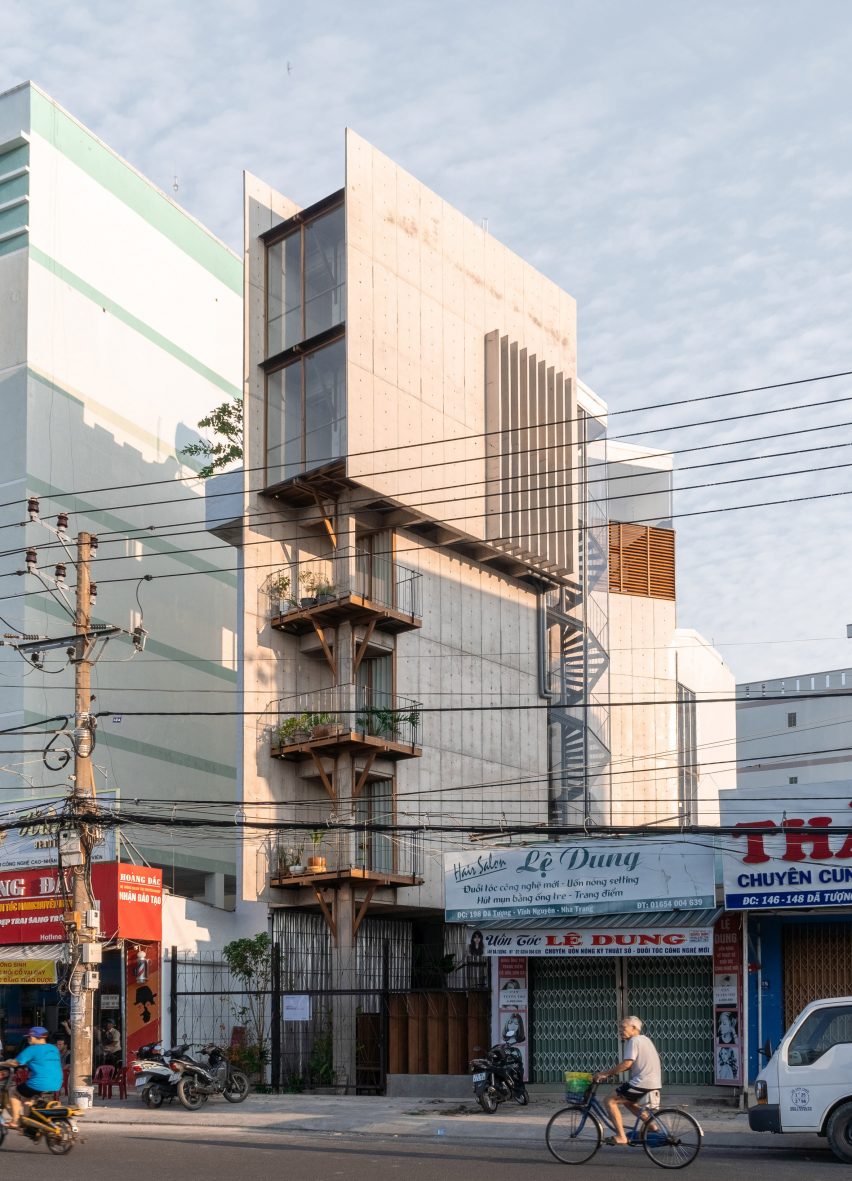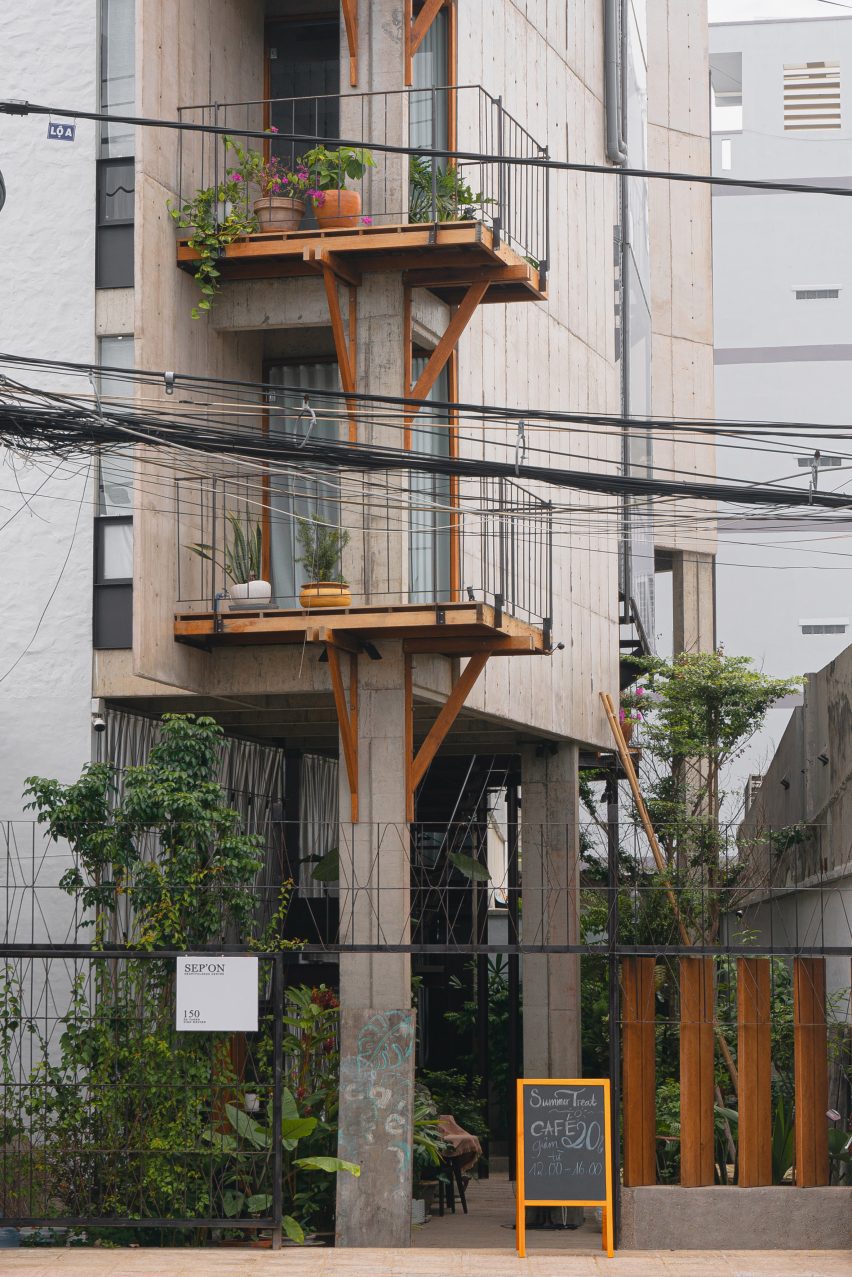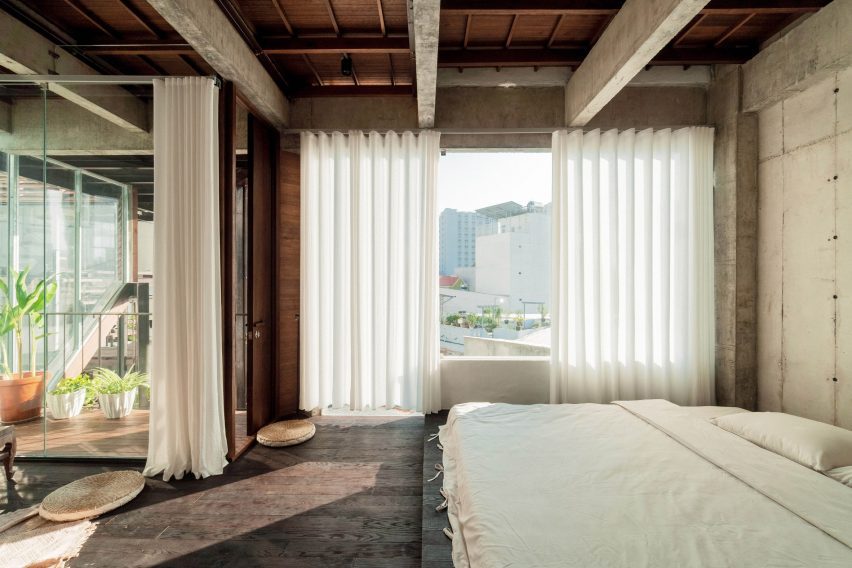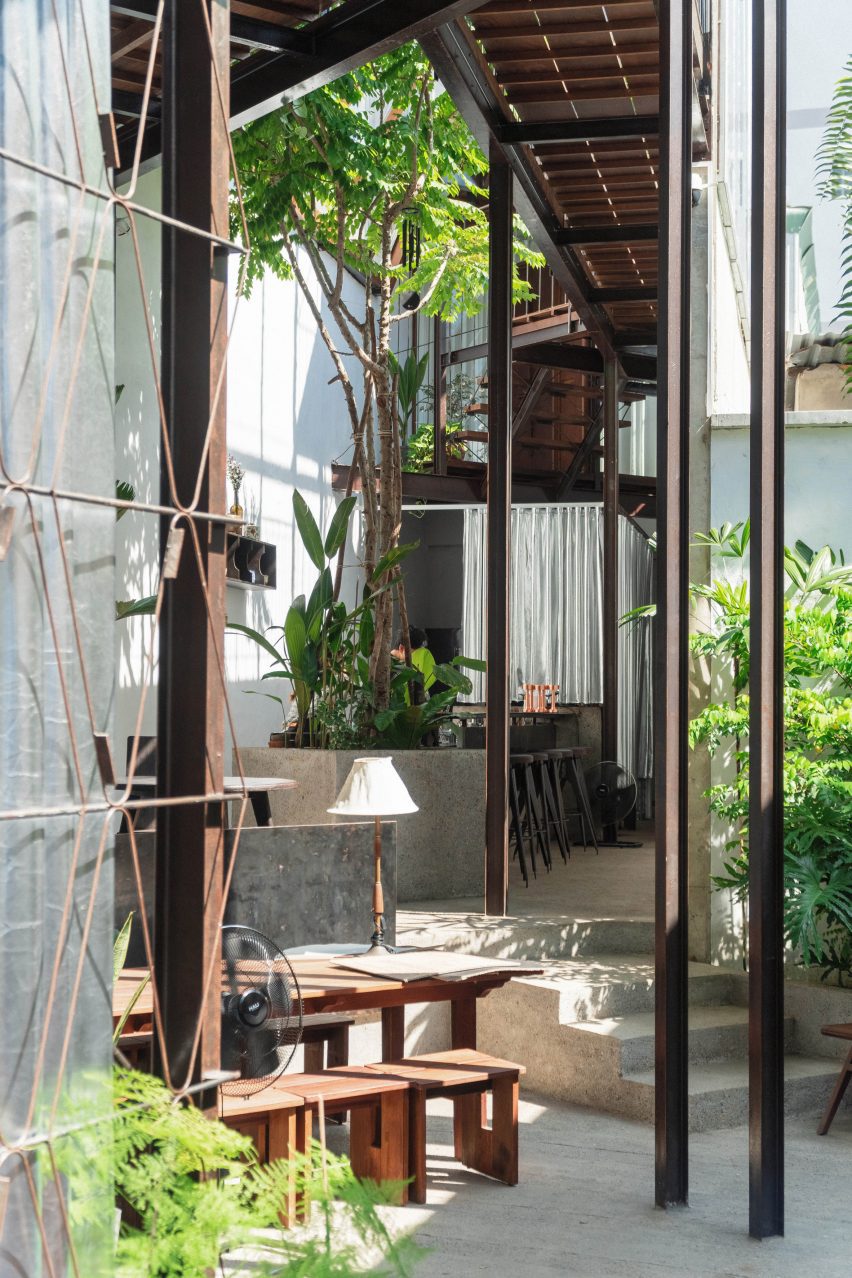
Skinny hotel by 324Praxis offers guests a feeling of “protection”
[ad_1]
Timber balconies project from the corner of this skinny concrete hotel in Nah Trang, Vietnam, designed by local studio 324Praxis.
Located in a popular tourist area, the hotel called the Sep’on Heartfulness Centre is designed by 324Praxis to create a feeling of “protection and intimacy” for guests.
It has an exposed concrete structure, visually softened by plant-filled interiors and wooden details.

Subverting the typical row house typology, 324Praxis designed the rooms of the hotel to be independent “cubes”. These are positioned around a series of open and planted public spaces and connected by walkways in wood and steel.
“This project could be considered as another attempt to find a contemporary living manner in row house typology,” 324Praxis founder Dat Dinh told Dezeen.
“Through the composition of ‘cubes’ and the public areas together with staircases, the circulation is a ‘silk ribbon’ created to connect all spaces, providing a non-stop adventure to discover different places throughout the building,” he continued.

The bulk of Sep’on Heartfulness Centre is elevated on concrete and steel columns. The open ground floor features a plant-filled cafe and bar that sit directly off the street.
Once inside, two staircases and a lift connect the building’s five storeys, where three different room types are organised across the front, centre and rear of the narrow plan.
The largest rooms overlook the street and feature timber balconies. These project from the southwestern corner of the hotel on the lower three storeys and sit internally on the upper two levels, sheltered by glazing.
Deeper into the plan, other bedrooms look out onto the open, planted spaces of the hotel, including a yoga and meditation space.

“Compositions of geometry increase the privacy for private spaces and at the same time increase the open atmosphere, connecting indoor and outdoor, providing natural air ventilation and shade,” Dinh told Dezeen.
“We understood it was essential to introduce a more dynamic conception of space, for different temporalities to inhabit the building without hindering each other,” he added.

All of the materials that 324Praxis used for the Sep’on Heartfulness Centre, whether concrete, steel or wood, have been left exposed with minimal treatment. This is hoped to make visible to guests how the building is constructed.
Other skinny hotels featured on Dezeen include PituRooms in Java by Sahabat Selojene and the One Room Hotel in Antwerp by DMVA.
The photography is by Duy Nhat, Le Ba Loc.
[ad_2]





