
Stone pavilion completes design for University of Alberta’s gardens
[ad_1]
Canadian studios AXIA Design Associates and Arriz + Co have completed a pavilion and event space within the University of Alberta’s Botanic Gardens, the final step in the master plan.
The pavilion is called the Diwan and was designed as a multi-purpose space and event venue for the university’s 4.8 hectares Aga Khan Garden.
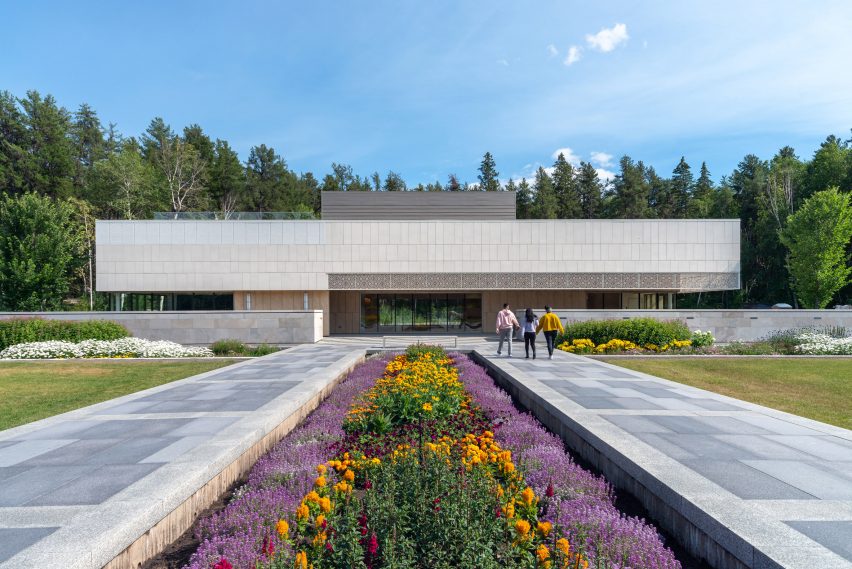
“The term Diwan has varied historical definitions, and here implies a space for meeting, cultural exchange, and celebration,” explained Toronto-based architecture studio AXIA Design Associates, which worked with fellow Toronto design studio Arriz + Co on the project.
“In addition to providing multi-use functionality, the pavilion was to resonate with its rich surroundings and extend the themes of the Garden, a contemporary interpretation of Islamic landscape architecture in a northern climate and context,” said AXIA.
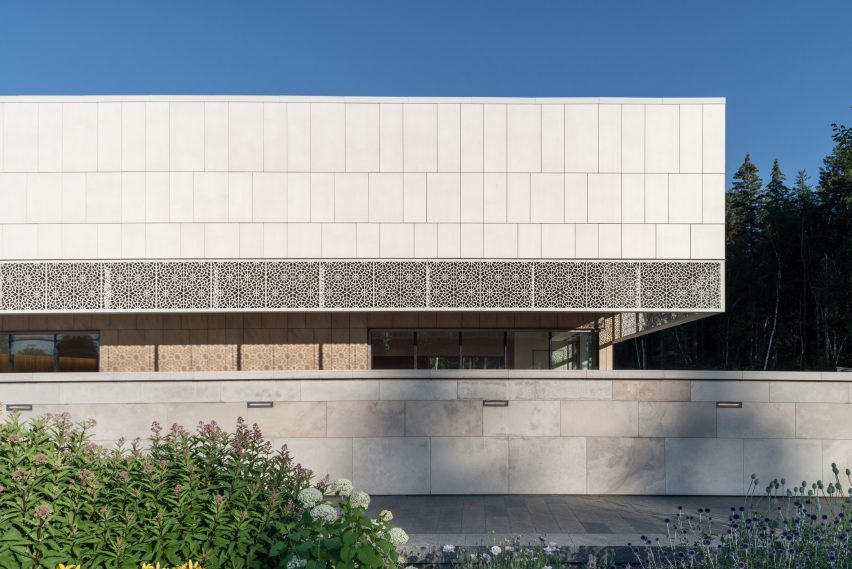
The low-slung, stone building has a deep overhang on the front facade, which faces the garden’s central axis.
“The architectural design ‘offsets’ some of the symmetries of the Aga Khan Garden while adhering to others, to balance the formal garden context with the pavilion’s internal function,” said AXIA.
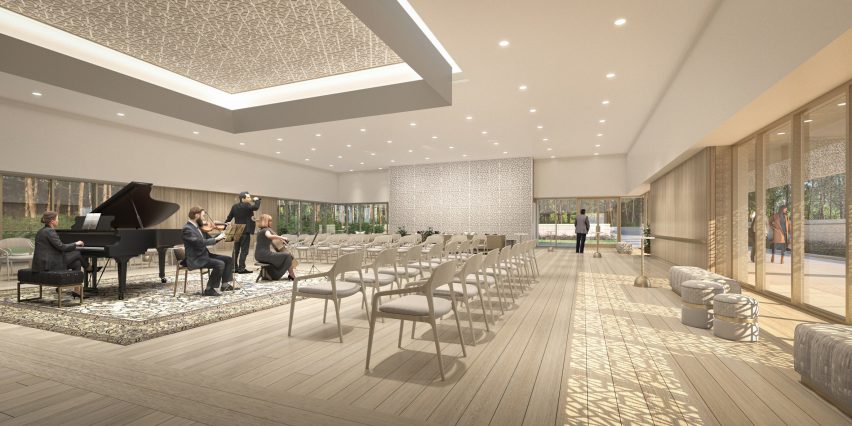
This primary pavilion has a covered area near the entrance to protect visitors from the elements.
There is a foyer and coat check, which in turn lead to the central event space. This open area occupies most of the ground floor.

“The volume of the space is grand and the use of white oak wood floors and panelling provides for a sense of warmth and comfort,” said the team.
The team took cues from traditional Islamic design features throughout the building. In several areas, patterned screens with intricate geometric motifs recall traditional mashrabiya – wooden screens that filter daylight in windows.
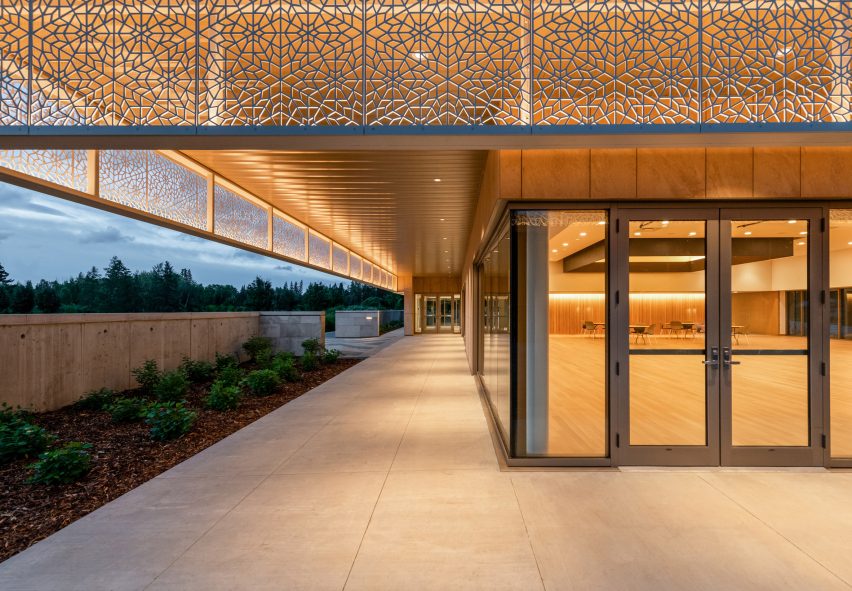
“The design, massing, and material selection is that of a contemporary building that interprets traditional principles,” said the team.
In the main hall, a bright yellow ceiling feature is framed by hanging black panels to attract attention to the intricate patterns.
Throughout the symmetrical space, floor-to-ceiling windows provide views of the surrounding gardens.
On the rooftop is a terrace, which provides views of the gardens and the university grounds in the warmer months.
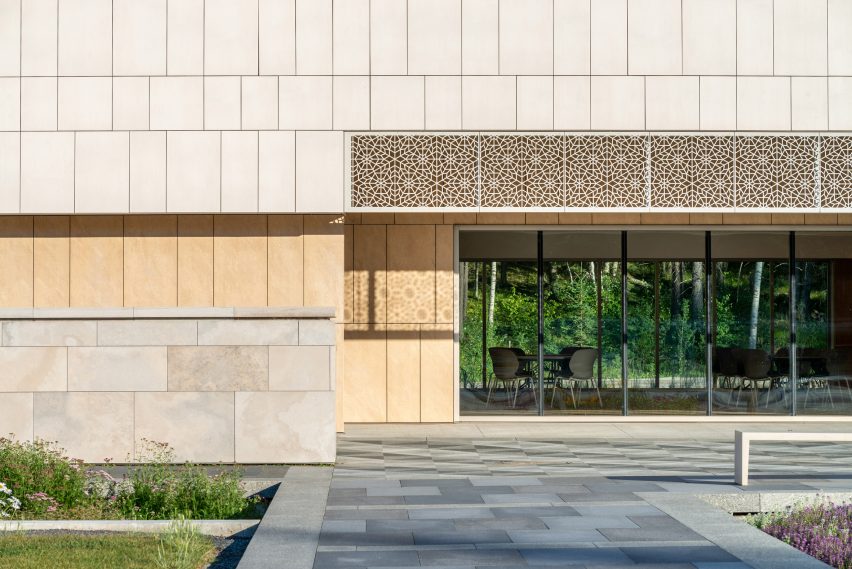
The building also includes a servery on the ground floor, to accommodate catering for the various gatherings that will occur in the pavilion.
Like the gardens themselves, the Diwan was largely financed by a $25 million gift from the Aga Khan, the spiritual leader of the Ismaili Muslim community.
Other university campus projects include the renovation of Yale University’s 120-year-old student centre by RAMSA and a proposed addition to the École Polytechnique Fédérale de Lausanne by architects 3XN and Itten-Brechbühl.
The photography is by Michael Manchakowski.
Project credits:
Design architects: AXIA Design Associates Inc. Taymoore Balbaa, lead design architect; Chris Wong, design architect; Michael Good, project architect; Leisdania Reynoso, Justine Houseley, designers
Architectural & interior design: Arriz + Co. (Toronto). Arriz Hassam, lead designer; Jason Lue Choy, designer
Executive architects: Kasian Architecture, Interior Design, and Planning (Edmonton). Aziz Bootwala, principal; Emme Kanji, project manager; Chad Kern, job captain
Mechanical & electrical engineering: Williams Engineering (Edmonton). Chad Musselwhite, principal; Alexey Kalinin, project manager
Structural engineering: RJC (Toronto). John Kooymans, principal; Matt Deegan, project manager
Landscape architecture (Aga Khan Garden): Nelson Byrd Woltz Landscape Architects
[ad_2]





