
Takeshi Hirobe designs Villa MKZ to “dance around” complex site
[ad_1]
Challenging site constraints informed the angular shape of this concrete house named Villa MKZ, designed by Japanese studio Takeshi Hirobe Architects.
Located in Minamiboso City, Japan, the holiday home’s plan comprises an arrangement of interlocking, triangular volumes topped with an angular roofscape.
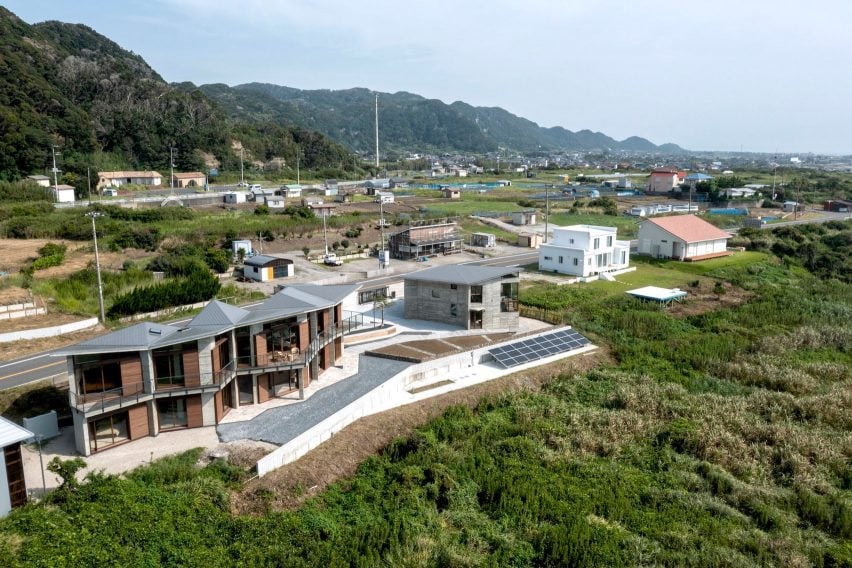
It is designed by Takeshi Hirobe Architects to weave around the constraints of its irregularly-shaped site, such as protruding bedrock, level changes and an unbuildable zone on one side.
“The footprint of this vacation home dances around the complex conditions of the site,” studio founder Takeshi Hirobe told Dezeen.
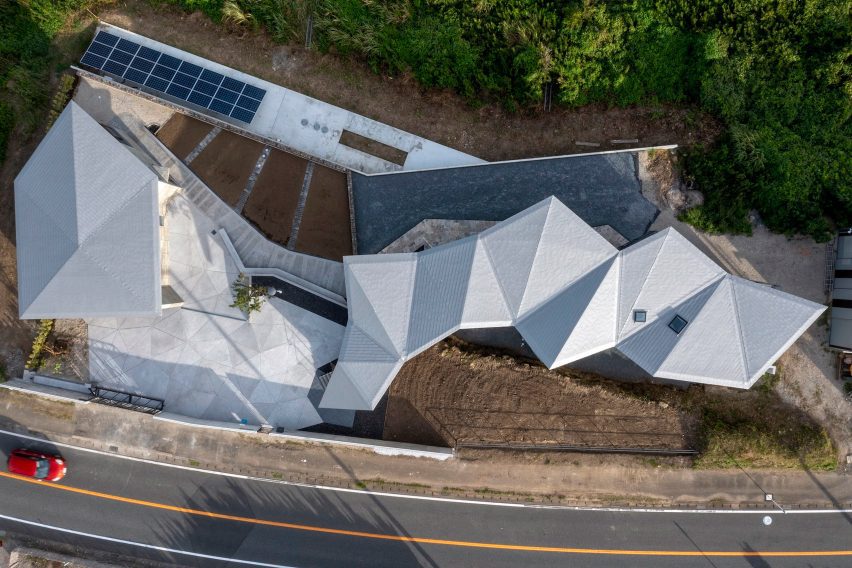
Villa MKZ comprises a main house with a single bedroom and large open living spaces, alongside a separate building with a garage and guest room.
The arrangement of these two buildings, which are separated by a courtyard, is a response to the change in level across the site.
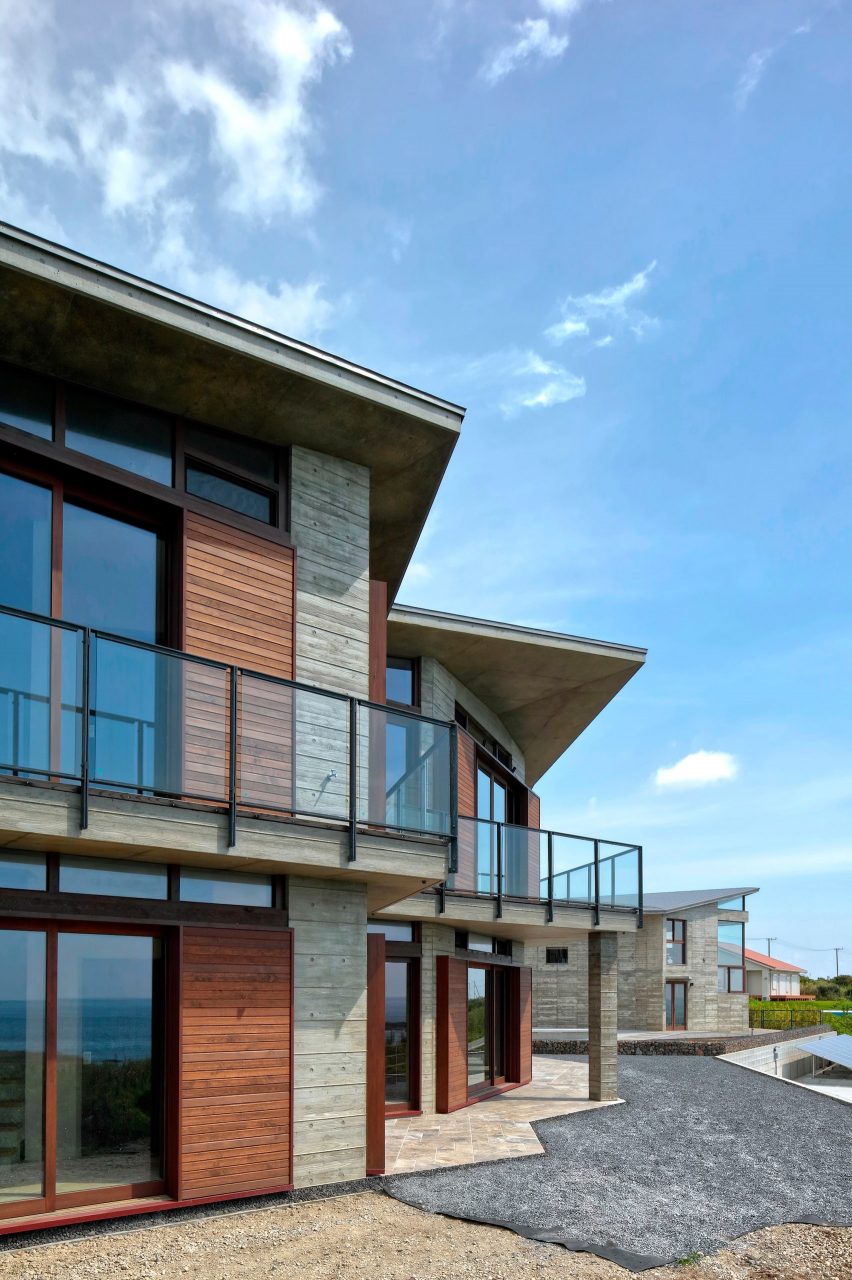
“Although the site is splendidly situated overlooking an ocean view to the southeast, there is an elevation change of about 1.4 metres in the centre,” said Hirobe.
“By necessity, a detached building housing a two-car garage and guestroom is situated on the east side, where the elevation gap is smallest, but the client requested that the main house weaves around the difficult site conditions.”
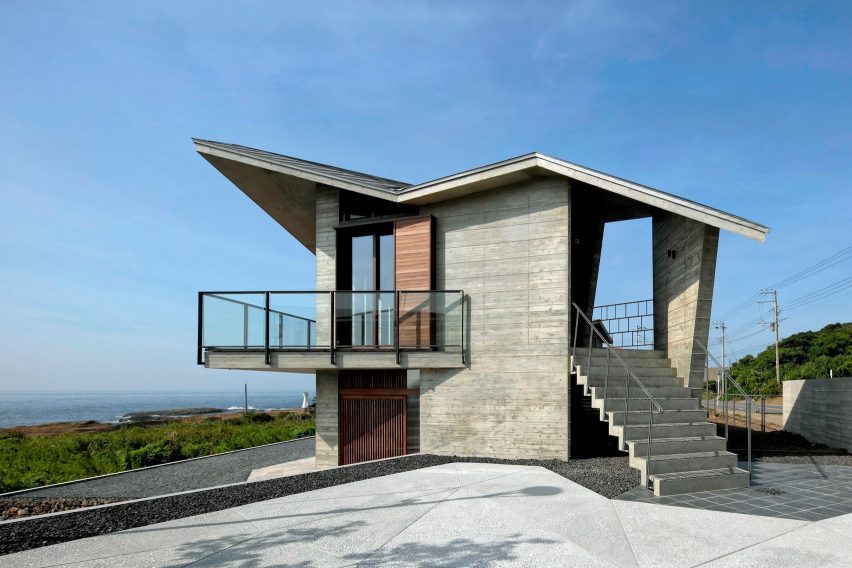
Inside, Villa MKZ features large rooms bordered by concrete and timber walls. Expansive openings, floor-to-ceiling windows and balconies provide a connection to the surrounding nature and frame views of the nearby ocean.
“By manipulating the interlocked triangles, we freely varied the relationship with the landscape, the size of the rooms, and the volume of the spaces,” said Hirobe. “The result is a natural-feeling interior scale and a sense of affinity between the buildings and the site.”
A large open-plan space wraps around the sea-facing portion of the home and functions as an open kitchen, living and dining space filled with naturally-toned furniture and wooden elements.
The concrete structure has been left predominantly exposed, but covered in places by wooden ceiling panels to give some spaces a more relaxing feel. The roof slabs are supported by polygonal columns throughout.
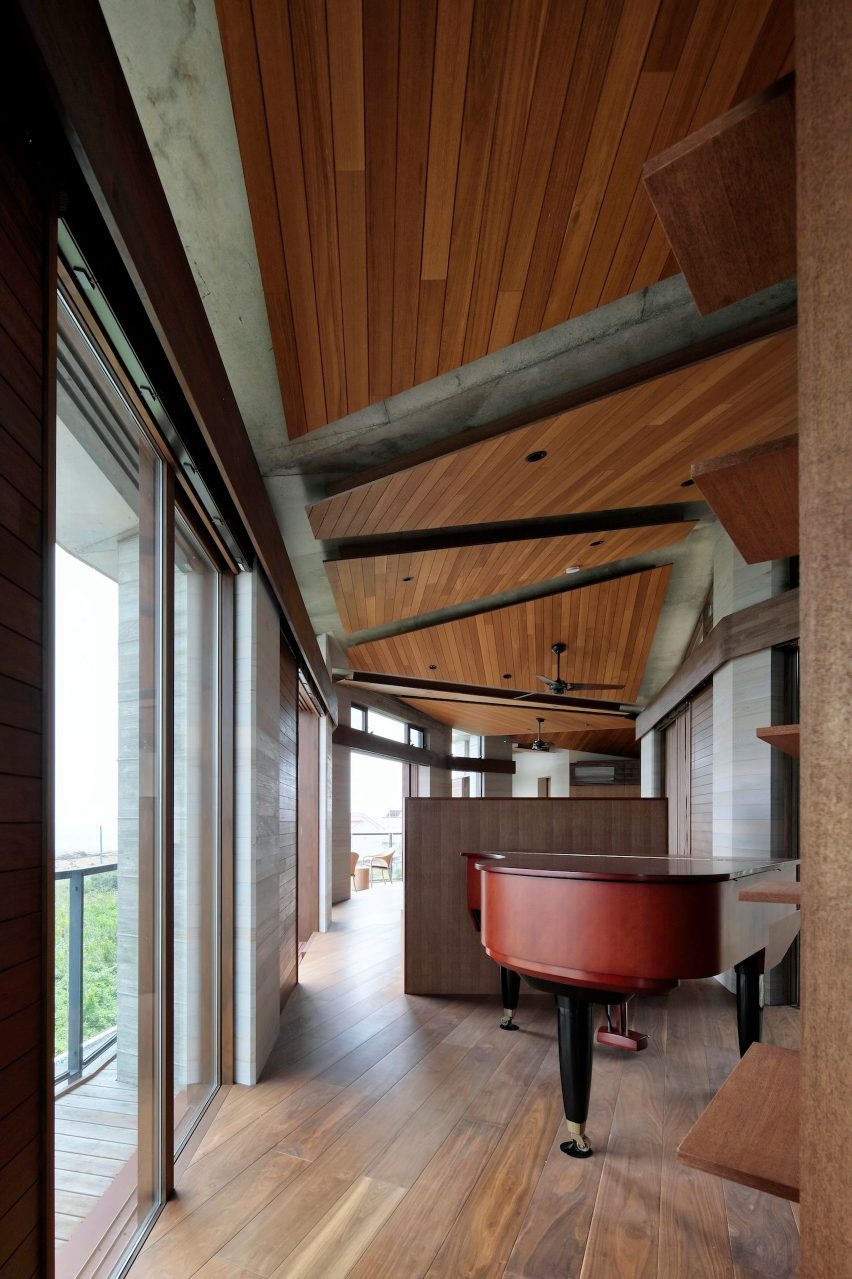
Flexible and perforated partitions, including sliding doors made from vertically placed timber battens, create a sense of openness and enhance the connections between the spaces.
Completing the project is the courtyard, which separates the two buildings and is set on a raised platform to aid circulation across the steep site.
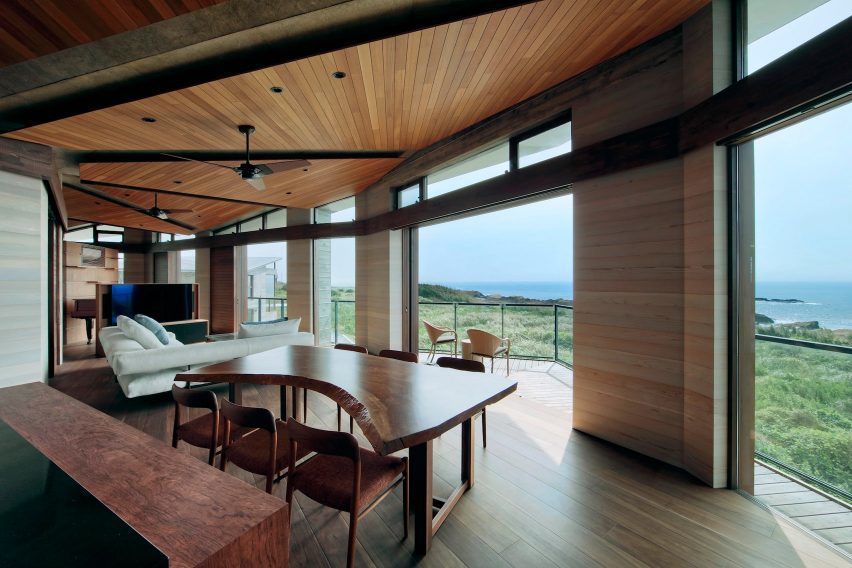
“The courtyard is designed to be a space where the steps and level differences that originally existed on the site are made to connect to each building,” said Hirobe.
“Here, we aimed to make the continuity between the architectural design and the landscape inseparable.”
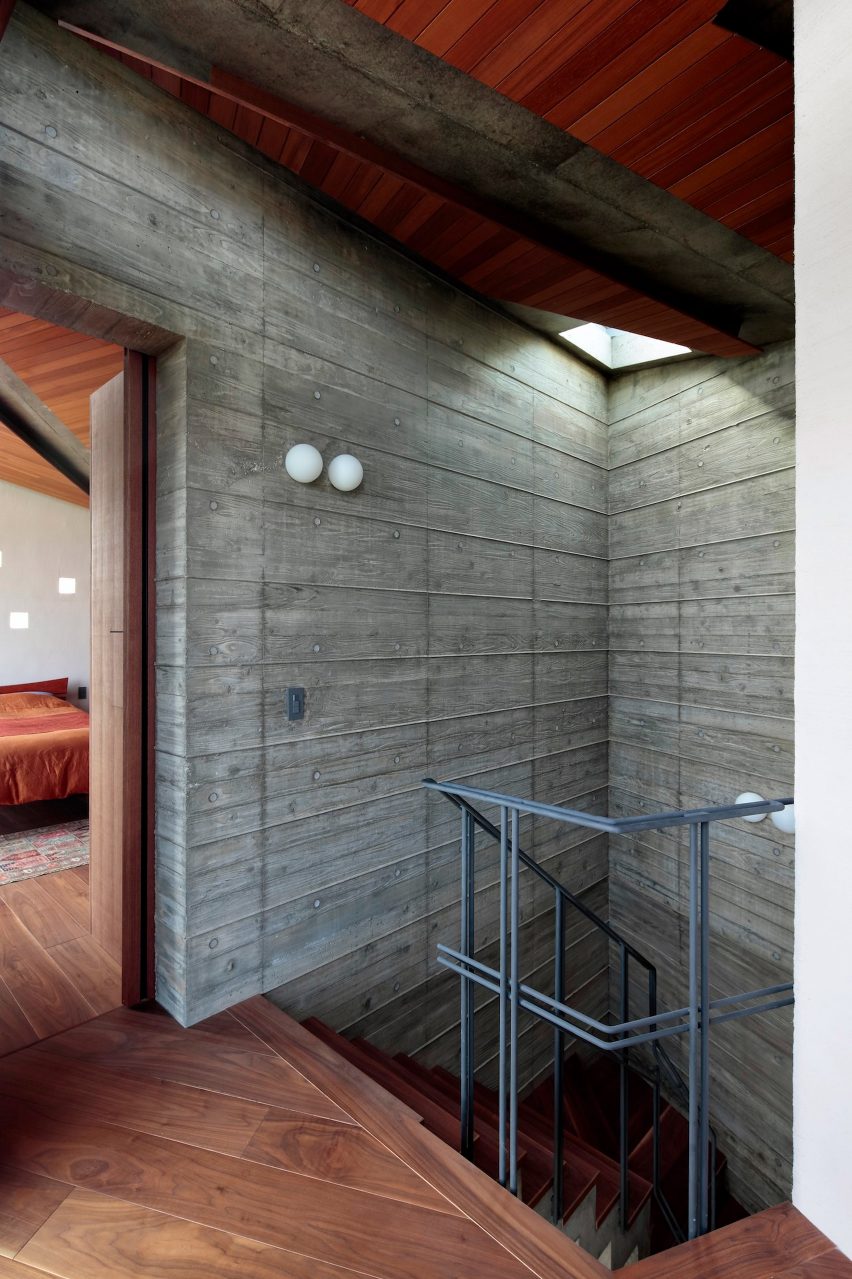
Other Japanese homes recently featured on Dezeen include a wood-clad flood-resilient home by Ushijima Architects and a Tokyo home with a curved facade designed to resemble the earth rising from the ground.
The photography is by Koichi Torimura.
[ad_2]





