
The Ranch Mine creates White Dates house for desert site in Phoenix
[ad_1]
Breeze-block walls and a roof cutout for a palm tree are among the special features at an Arizona house designed by The Ranch Mine, which took cues from a mid-century modern dwelling across the street.
Designed for a family of four, the residence is located on a cactus-dotted site in Phoenix and looks toward Camelback Mountain, one of the city’s most notable landforms.
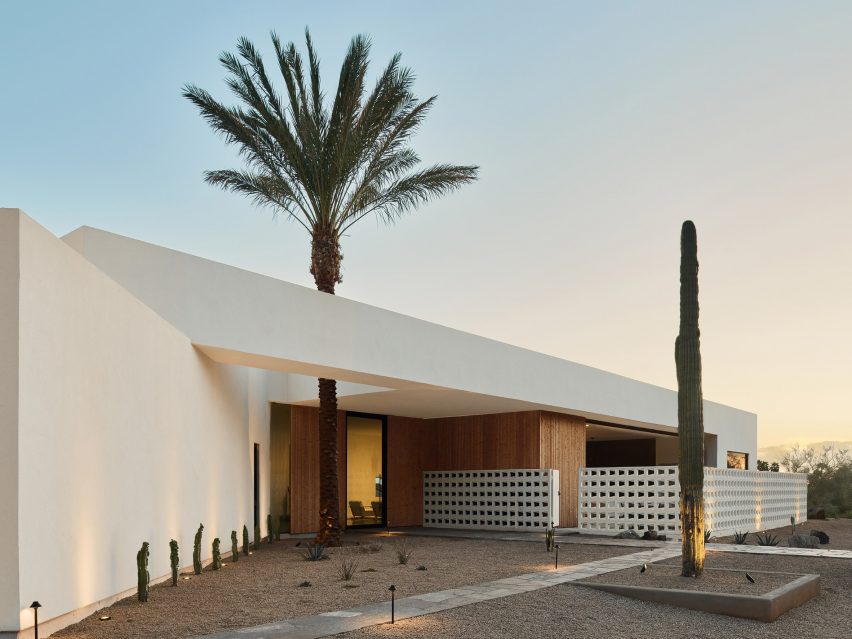
The project’s design was heavily influenced by a building across the street – a famed 1950s experimental house called White Gates that was designed by mid-century modern architect Al Beadle.
Vacant for decades, the historic house has a simple, boxy shape and white exterior screens with elliptical openings.
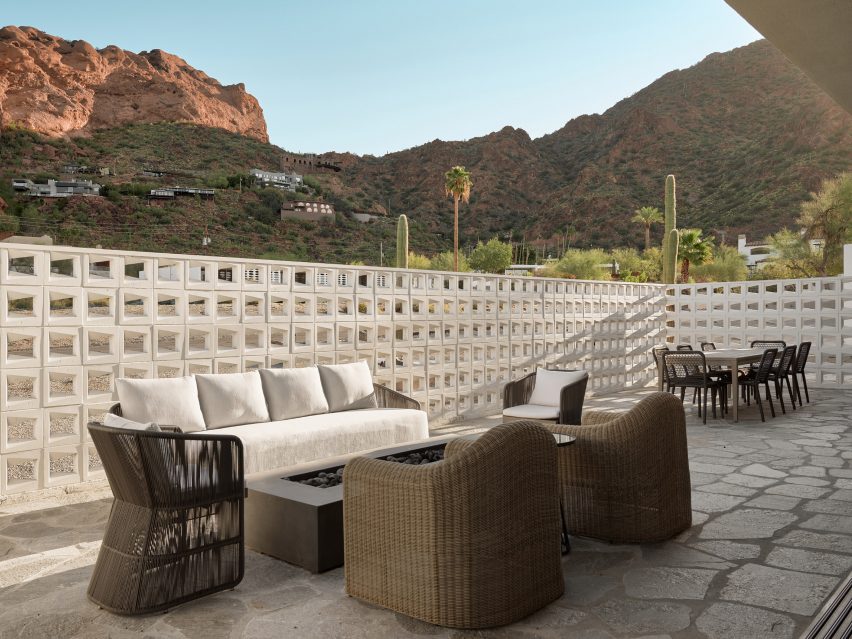
Upon visiting the site for the first time, local architecture firm The Ranch Mine realized the house it was designing would need to respect its iconic neighbour.
“Knowing the history of this home, the architects knew immediately that they had the challenging task of creating a new neighbor that should honour the legacy of the mid-century modern icon while adding a distinctly new chapter to the story of this unique neighbourhood,” said the studio.
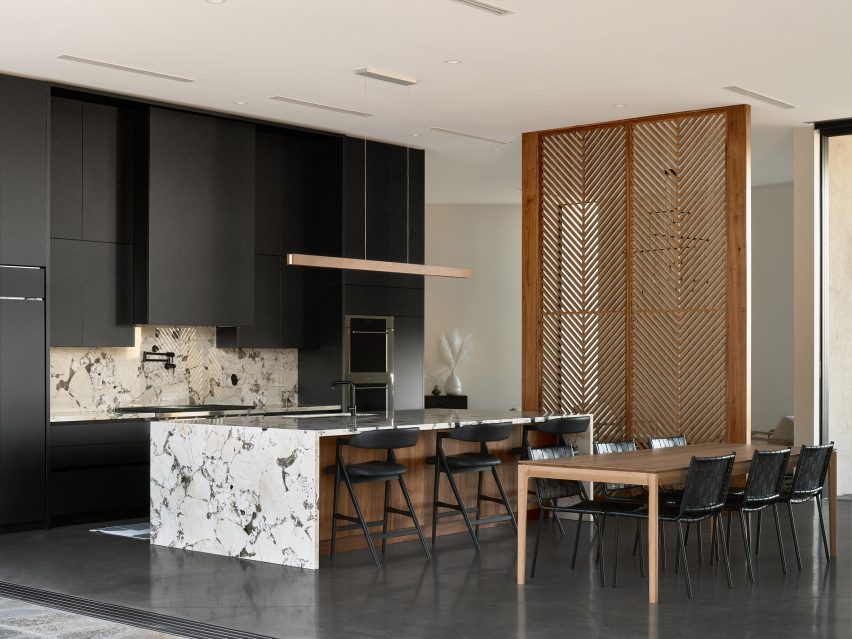
The team conceived a single-storey residence called White Dates, a riff on White Gates and a reference to the area’s date trees.
The low-lying home consists of central blocks and a rectangular wing placed at an angle.
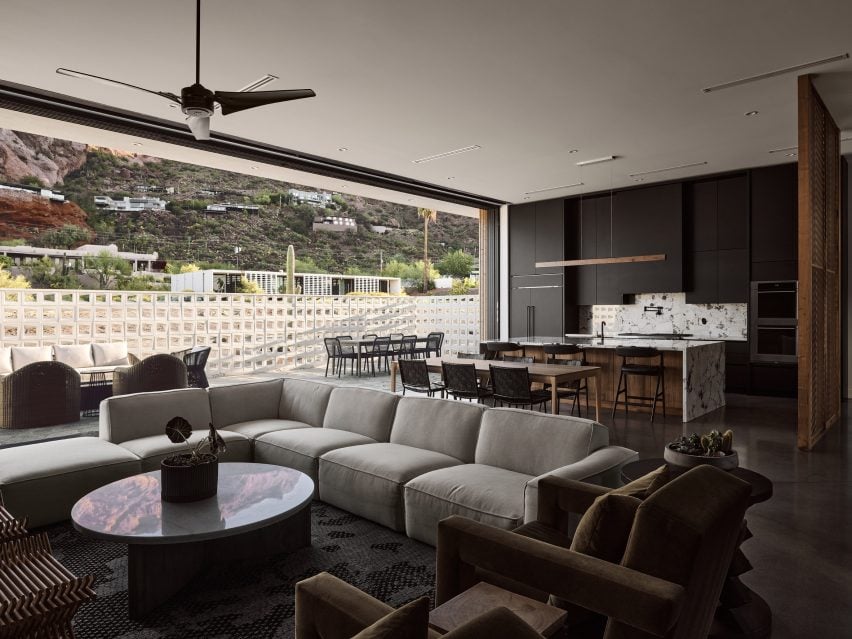
Exterior walls are sheathed in creamy stucco, with accents made of thermally treated Nordic pine. The landscape features flagstone walkways and desert plants.
To honour the Beadle house, the team incorporated mid-century modern elements in “fresh, contemporary ways”. For example, the street-facing elevation features an enclosed patio with brise-soleil-style walls.
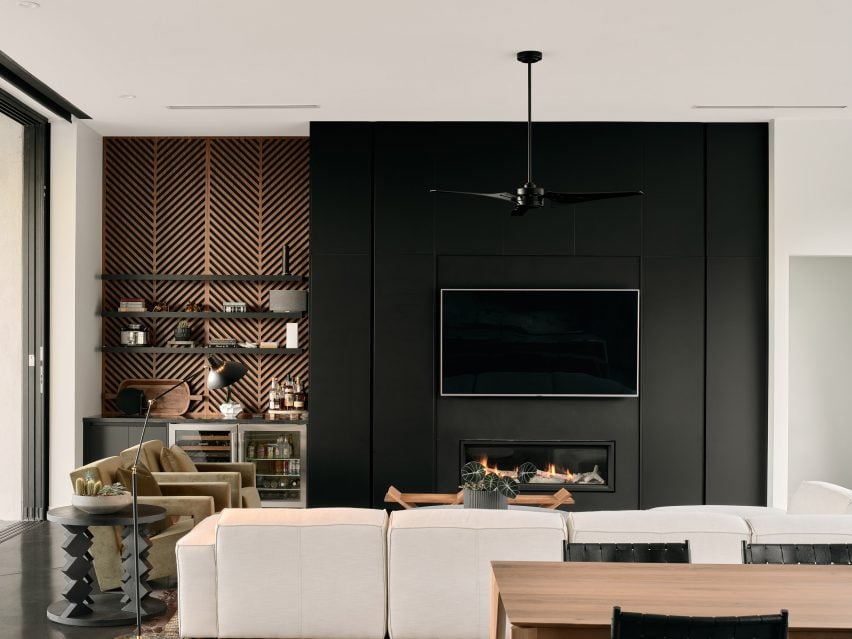
“The front patio is perhaps the most clear mid-century connection, using breeze-block to screen the road and focus the view towards the mountain beyond,” the team said.
The front of the house also features a date palm tree that grows up through a triangular opening in the roof. It alludes to a similar design element at the Palm Springs City Hall building, designed by architect Albert Frey and completed in 1952.
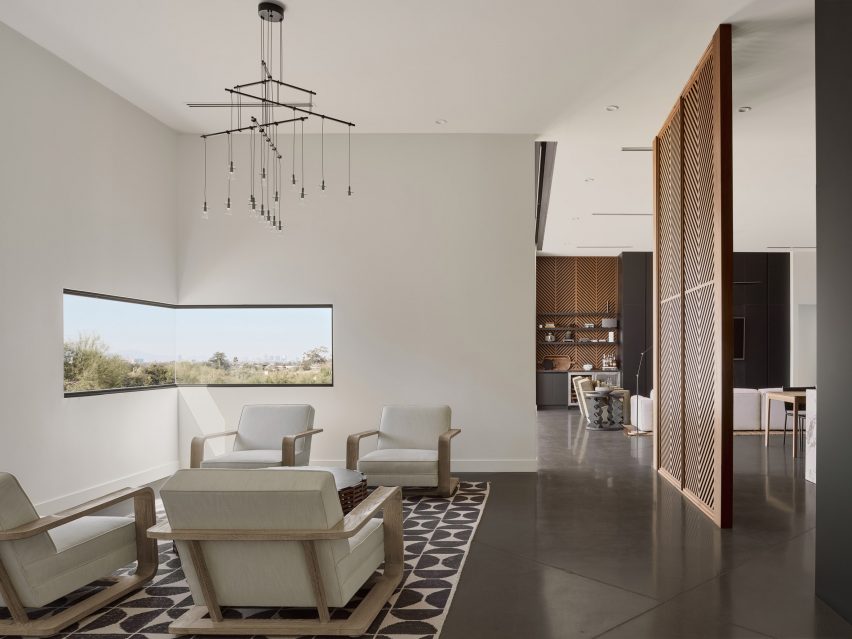
Within the 4,545-square-foot (422-square-metre) house, the team prioritized views of the camel-hump-shaped mountain to the north.
The public spaces were placed in the central portion of the plan. Floor-to-ceiling glazed doors are located on both sides of the great room, enabling cool breezes to pass through the space.
To the west of the central volume is a bar that contains the primary bedroom suite. To the east is the angled wing, which holds bedrooms, an office, a den, a laundry room and a garage.
The interior design was meant to be somewhat subdued.
“The interior palette is restrained to let the mountain and mid-century design elements come to the forefront,” the team said.
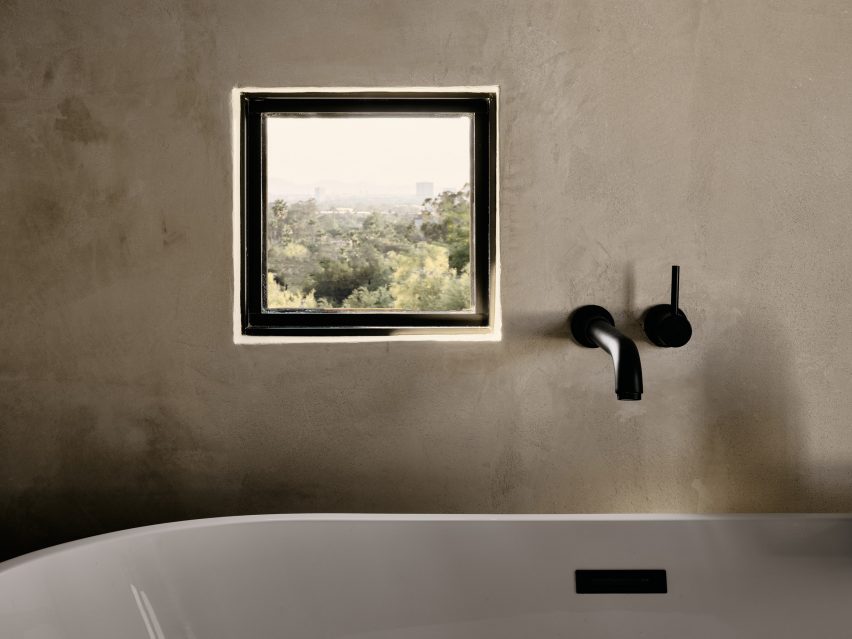
Finishes include concrete flooring, plaster in the main bathroom, and millwork made of walnut and white oak.
The kitchen is fitted with black-matte cabinetry and a granite island and backsplash.
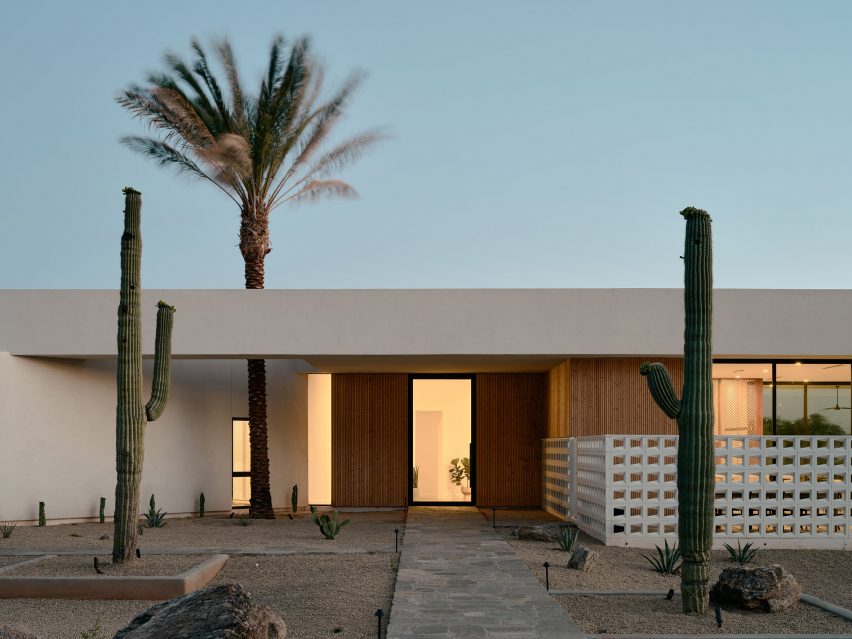
The fronds of a date palm tree inspired certain details, such as the wood patterning behind the bar and a wooden screen wall that separates the kitchen from a sitting area.
Other projects by The Ranch Mine include a board-marked concrete home in Phoenix that was designed for a ceramicist and a black, multi-gabled house in northern Arizona that appears to “burst vertically from the ground”.
The photography is by Dan Ryan Studio.
Project credits:
Architect: The Ranch Mine
Builder: Minnewaska
[ad_2]





