
Line Solgaard tops Weekend House Fredrikstad with pyramid skylight
[ad_1]
A large pyramid-shaped skylight atop a zinc roof illuminates the interiors of this weekend home overlooking the sea in Fredrikstad, Norway, designed by Line Solgaard Arkitekter.
Local studio Line Solgaard Arkitekter created the home, which is named Weekend House Fredrikstad, to appear as an extension of its rocky and tree-lined site.
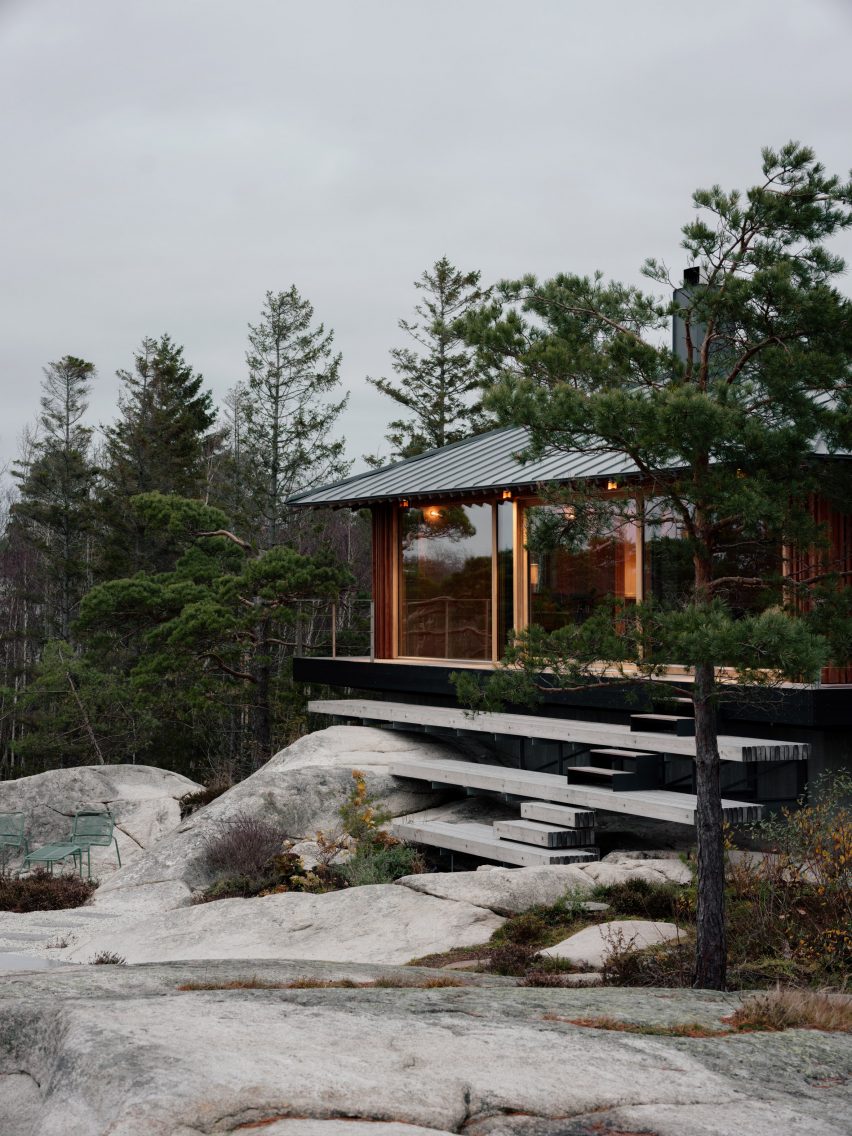
It sits on a concrete base that was cast in situ and is accessed by a series of large wooden steps that double as seating.
The square plan of the home is surrounded by a verandah onto which all rooms have direct access, providing views of the sea to the southwest and a forest to the north.
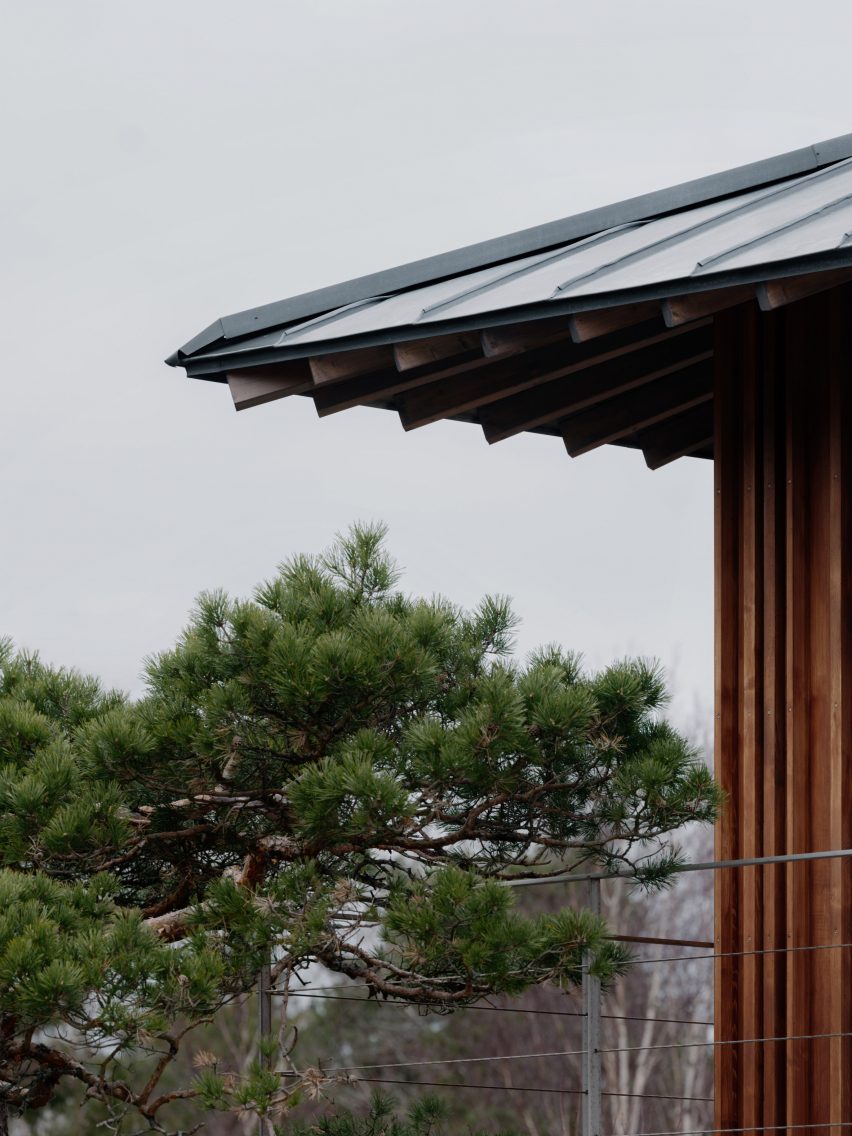
“The outdoor living areas are organically designed to play on the existing terrain,” explained the studio.
“The concrete [base] has a colour that is similar to the mountain, and over time it will have a patina that makes it blend more with the landscape.”
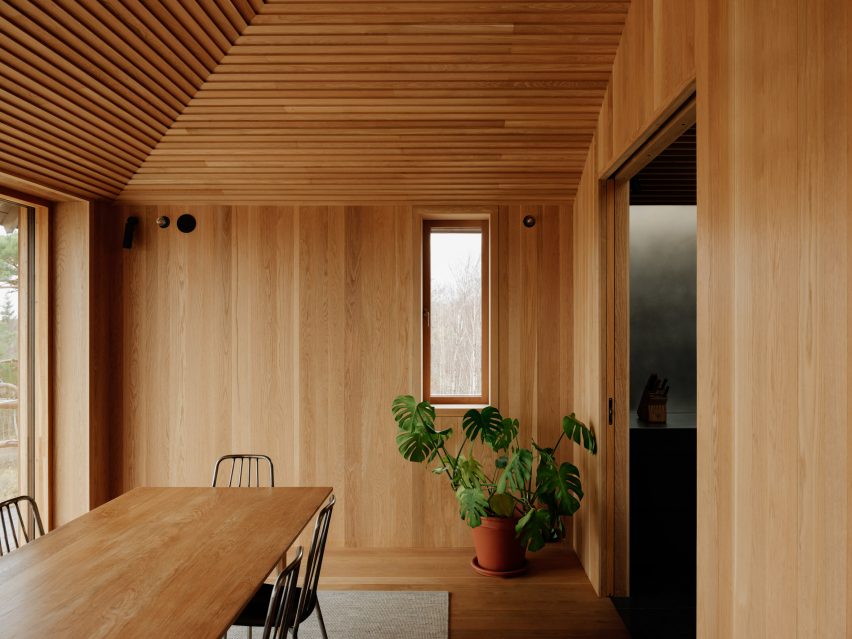
Inside, clerestory windows surrounding the central pyramidal skylight throw light into the oak-lined living spaces, which sit beneath sloping, stepped ceilings.
Weekend House Fredrikstad’s entrance leads directly into a large living and dining area organised around a fireplace. This room has an almost fully-glazed wall for looking out to sea and incorporates a sliding door that opens onto the verandah.
Connected to the dining space is the kitchen, which has been designed to contrast the openness of the living areas with darker finishes including a black tiled floor and cabinets.
Three double bedrooms wrap around the eastern corner of the home, each featuring an oak-framed glass door to the verandah.
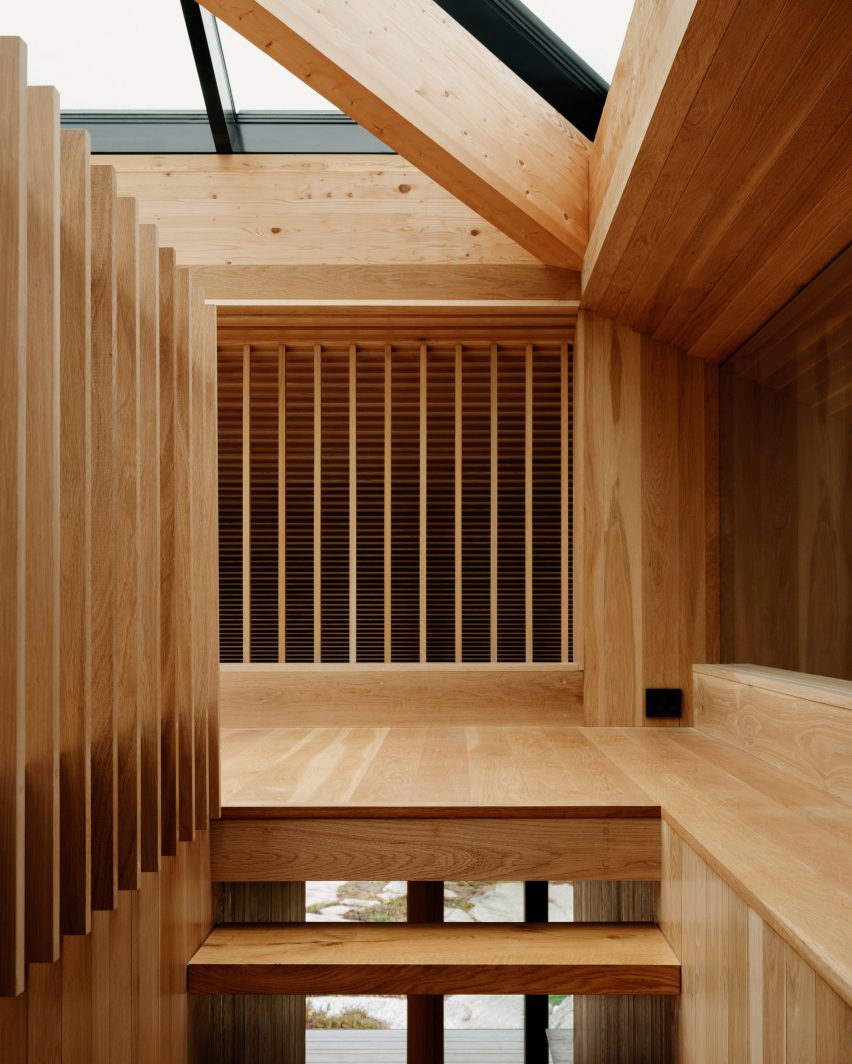
In the centre of Weekend House Fredrikstad, a floating wooden staircase leads up to a small, bright space directly underneath the skylight.
In its northwest corner, the house is complete with a cut-out that creates a small external seating area protected from the wind.
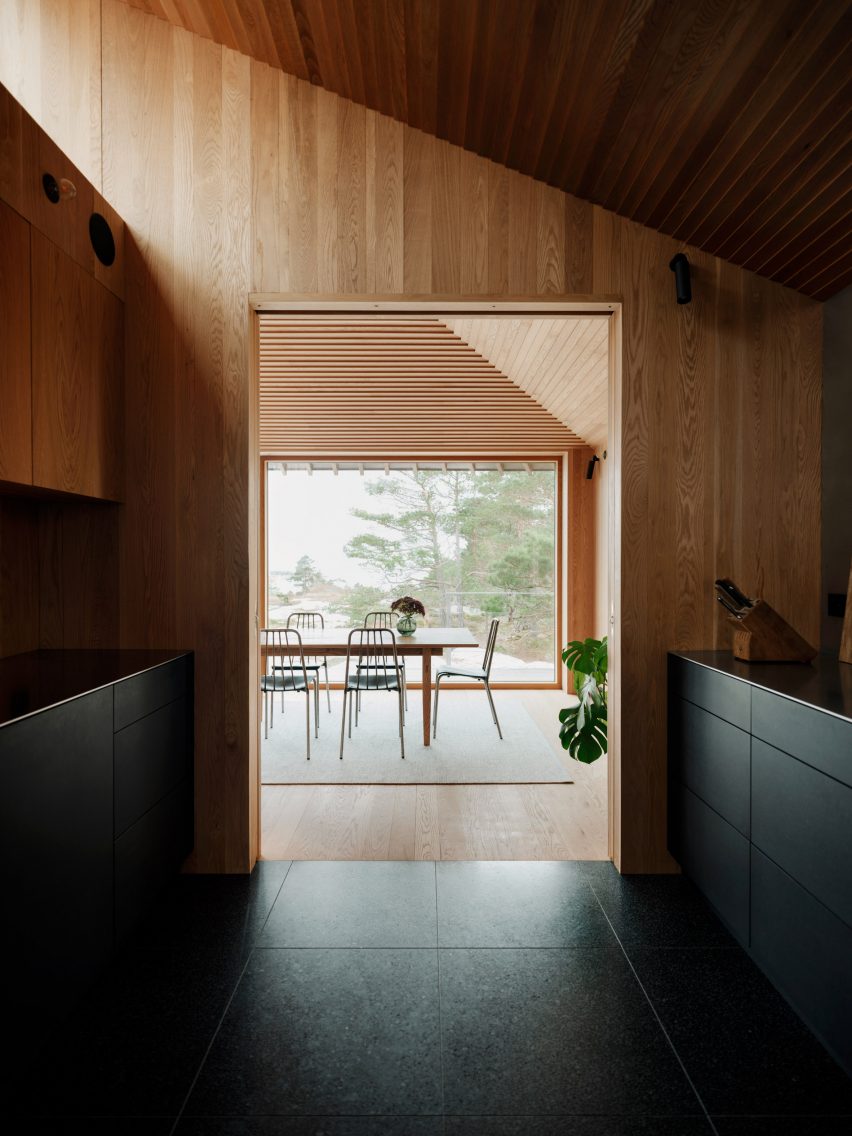
The home’s ventilation strategy is based on thermal buoyancy, with cool air from the concrete base travelling upwards and exiting through an openable sunroof in the skylight.
Elsewhere in Norway, River & Drage Architects recently completed a house overlooking the Moldefjord and the Snøhetta designed the carbon-negative Powerhouse Telemark Office.
Photography is by Einar Aslaksen.
[ad_2]





