
Open AD designs spa in Latvia with Corten-clad cabins
[ad_1]
Latvian architecture studio Open AD has completed the Ziedlejas Spa and Wellness Resort in the town of Sigulda, featuring a cluster of Corten steel and glass cabins dotted across a sloping site overlooking a pond.
Designed as a contemporary take on local sauna culture, the spa, which has been shortlisted in the hospitality building category of Dezeen Awards 2021, comprises two independent steam rooms and three cabins for overnight stays.
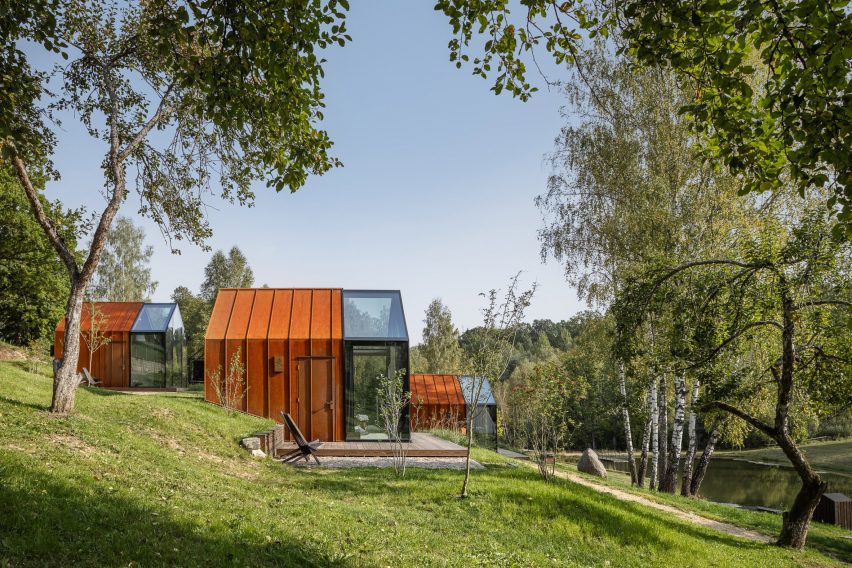
The three cabins sit at the top of the sloping site, while the subterranean Glass Sauna sits at its base, dug into the hill and overlooking the pond.
The second sauna, called the Smoke Room, sits in a nearby wooded area, constructed using charred logs and topped by a weathered steel roof that references the form of traditional sauna structures.
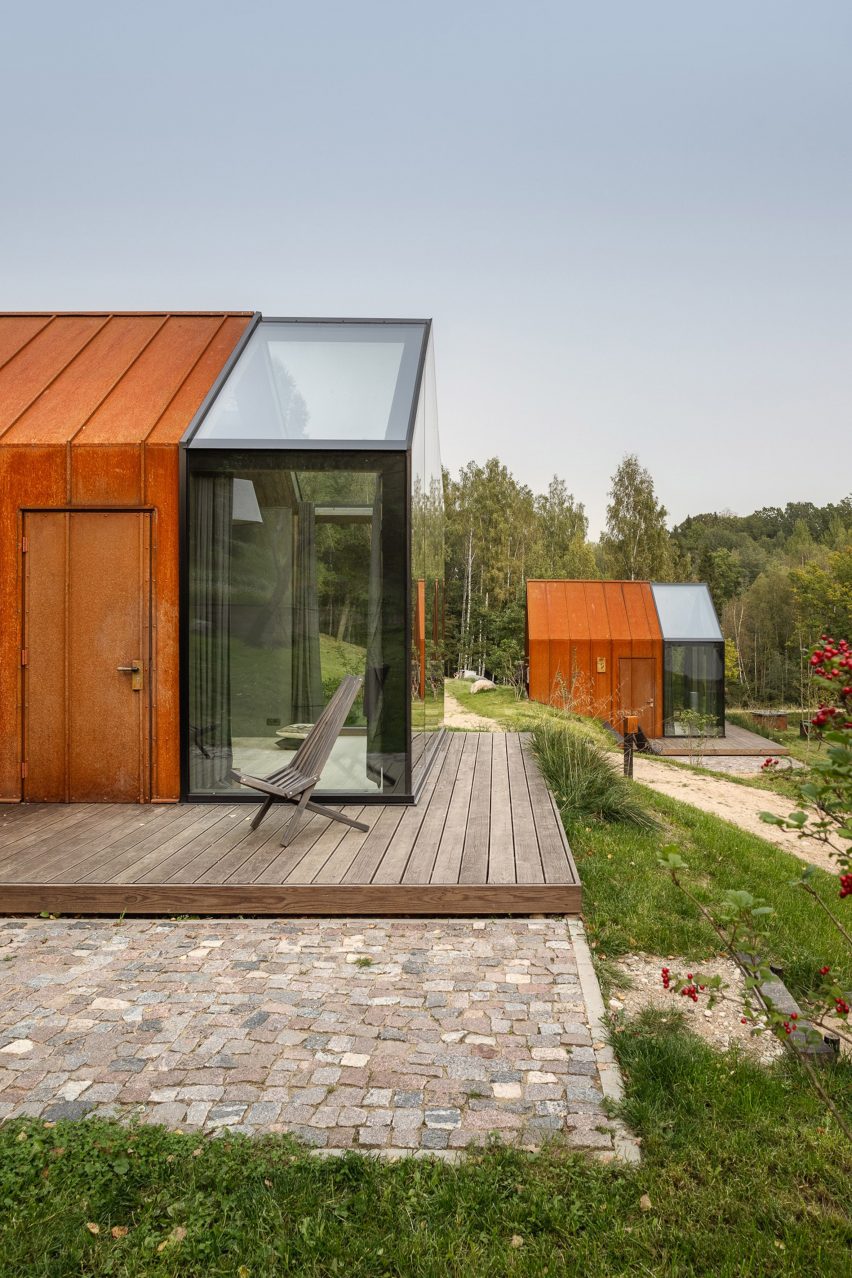
Riga-based practice Open AD worked with landscape architect Landshape to draw all of these independent structures into a coherent whole, linked by winding pathways and stone steps that traverse the site.
“Each structure is both an independent unit and an intrinsic part of the overall composition…the journey from sauna room to pond is short, and the Glass Sauna is accessible for persons with reduced mobility,” said the practice.
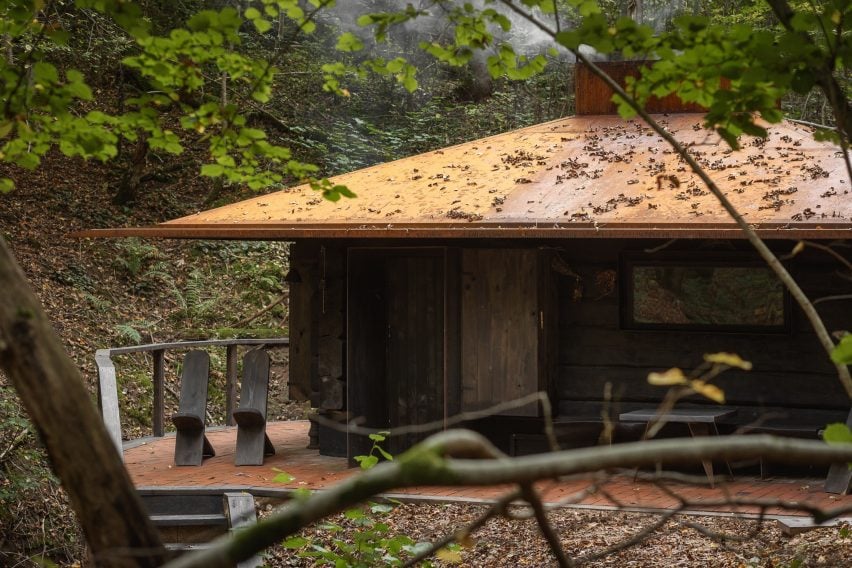
The Glass Sauna is clad in charred wooden planks, with Corten steel used to finish the parapet and two chimneys that protrude from the hillside.
A large window provides views from the wood-lined steam rooms directly out onto the pond, with a small seating area in front of the sauna able to used in the warmer months.
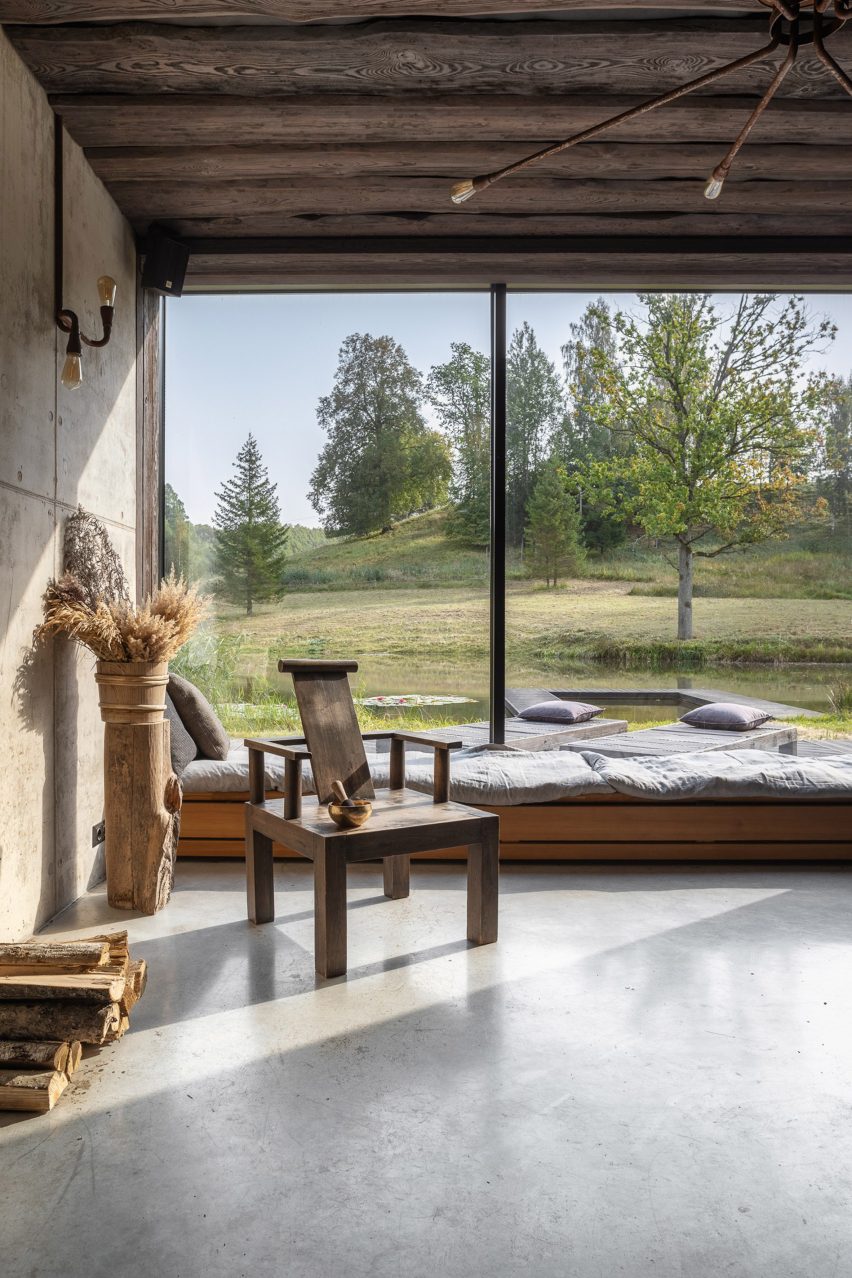
“Ziedlejas welcomes guests all year round, so the solutions need to perform both visually and functionally in a range of conditions such as snowy winters, golden autumn, luscious green summers and the grey in-between moments,” said the practice.
The cabins have been designed with a focus on creating minimal, “clutter free” spaces, with tables that pop-up from the floor and foldaway beds, with additional sleeping space on a mezzanine above.
Living areas occupy the glazed section of the cabins to benefit from uninterrupted views of the surrounding landscape, while the bathrooms are tucked into the Corten-clad sections for greater privacy.
“[We] designed bespoke furniture and paired it with solutions from brands such as IKEA, which proves that a luxurious feel is not just budget-dependant,” said the practice.
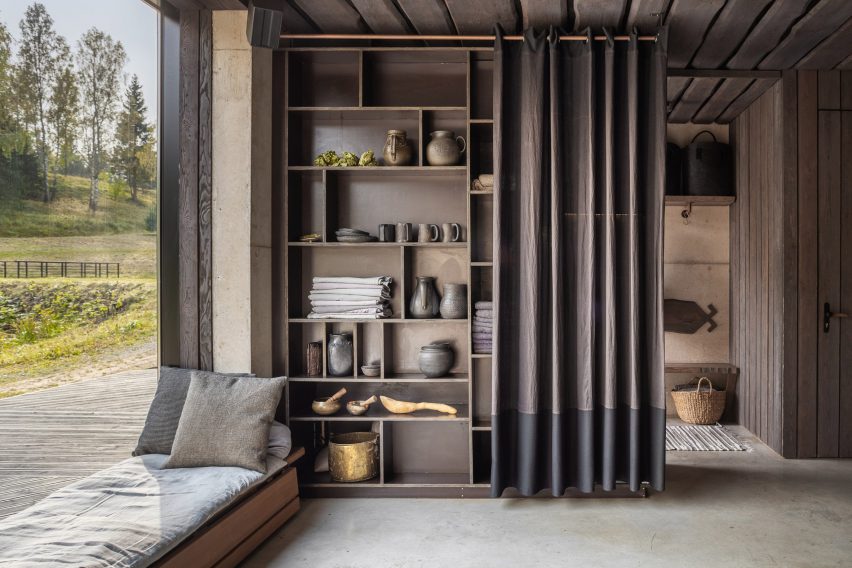
Previous projects by Open AD include two houses, House on Zaru Street and House in Marupe, both of which make use of blackened timber and dark steel.
Also shortlisted in the hospitality building category of Dezeen Awards 2021 was Klein Dytham Architecture’s PokoPoko clubhouse for the Risonare Nasu hotel in rural Japan.
The photography is by Alvis Rozenbergs.
[ad_2]





